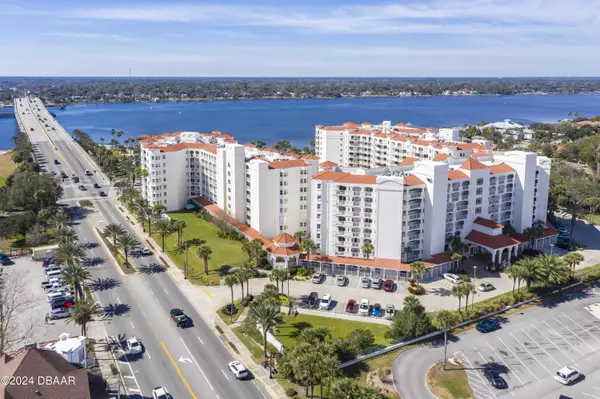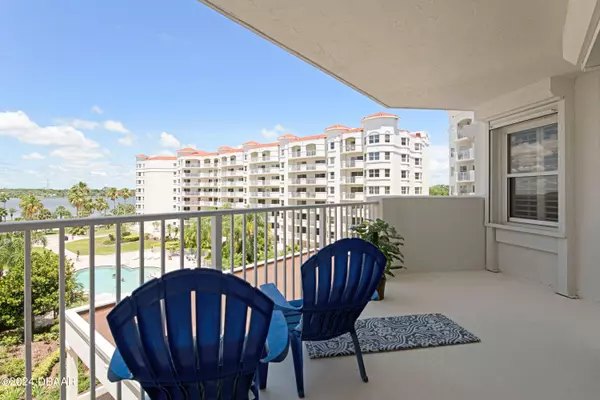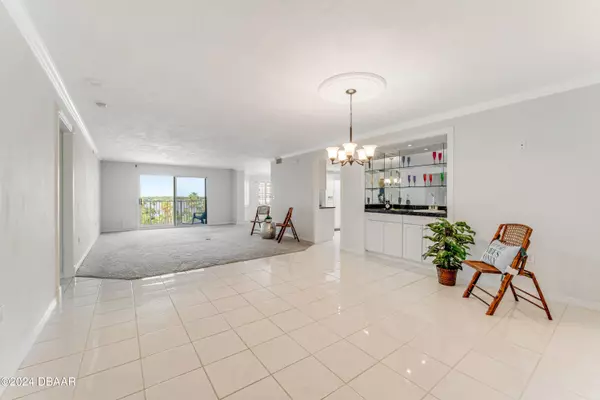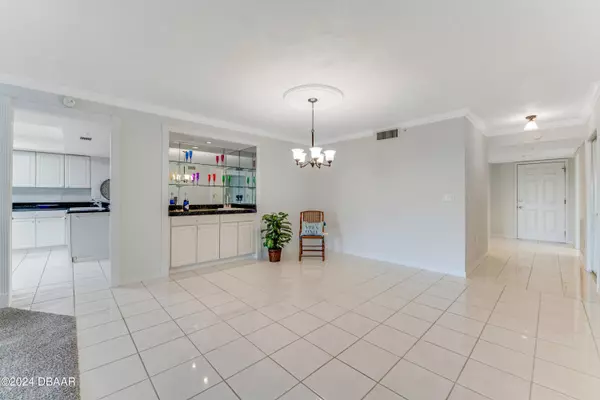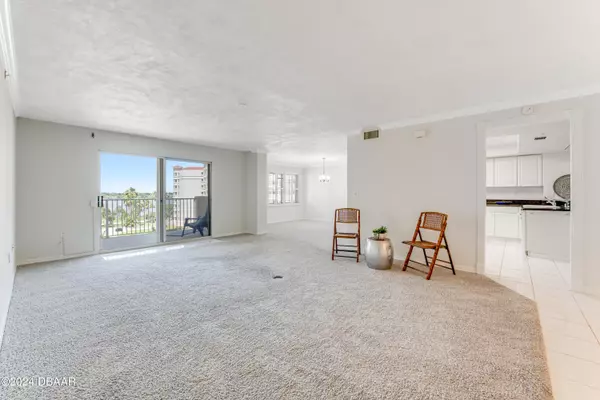$430,000
$464,900
7.5%For more information regarding the value of a property, please contact us for a free consultation.
2 Beds
3 Baths
2,230 SqFt
SOLD DATE : 01/13/2025
Key Details
Sold Price $430,000
Property Type Condo
Sub Type Condominium
Listing Status Sold
Purchase Type For Sale
Square Footage 2,230 sqft
Price per Sqft $192
Subdivision Ormond Heritage, A Condo, The
MLS Listing ID 1124108
Sold Date 01/13/25
Style Other
Bedrooms 2
Full Baths 2
Half Baths 1
HOA Fees $980
Originating Board Daytona Beach Area Association of REALTORS®
Year Built 1996
Annual Tax Amount $3,764
Property Description
GREAT NEW PRICE -REDUCED 30K- seller motivated! Welcome to Ormond Beach's premier location at the Ormond Heritage on coveted John Anderson Drive overlooking the intracoastal waterway. Situated by the river and a couple of blocks to the ocean! Enjoy fantastic sunsets over the river from this 2bed/2.5 bath unit featuring the pool and courtyard. Over 2200 square feet of living area plus large balcony for enjoying the outdoors. Plenty of room to spread out in this split plan with formal living & dining areas, large eat in kitchen w/breakfast bar and custom pantry for extra storage. Primary suite has his & her walk in closet w/built in organizers, dressing area and huge bath w/jetted tub, & walk in shower. En-suite guest quarters is completely private and has large walk in closet. Pet friendly building! Utility room has custom built-in shelving, washer/dryer & utility sink. Amenities galore! Heated pool, sauna, hot tub, ball room, billiard room, library, gym. Underground parking, 3 pets up to 30# permitted. Across from Rockefeller Gardens, Riverfront Park, adjacent to Publix, Nearby Oceanside Country Club for Golf & tennis. Short distance to eateries, shopping, Ormond Memorial Arts Museum and all things beachside.
Location
State FL
County Volusia
Community Ormond Heritage, A Condo, The
Direction East on Granada Blvd., north on Halifax, left into east entrance to Ormond Heritage
Interior
Interior Features Breakfast Bar, Breakfast Nook, Built-in Features, Ceiling Fan(s), Eat-in Kitchen, Elevator, Entrance Foyer, His and Hers Closets, Open Floorplan, Primary Bathroom -Tub with Separate Shower, Split Bedrooms, Walk-In Closet(s), Wet Bar
Heating Central
Cooling Central Air
Exterior
Exterior Feature Balcony, Storm Shutters
Parking Features Assigned, Secured, Underground
Garage Spaces 2.0
Utilities Available Electricity Connected, Sewer Connected, Water Connected
Amenities Available Clubhouse, Management- On Site, Storage
Roof Type Other
Accessibility Common Area
Porch Porch
Total Parking Spaces 2
Garage Yes
Building
Water Public
Architectural Style Other
Structure Type Block,Concrete,Stucco
New Construction No
Others
Senior Community No
Tax ID 4214-34-00-5100
Acceptable Financing Cash, Conventional, FHA
Listing Terms Cash, Conventional, FHA
Read Less Info
Want to know what your home might be worth? Contact us for a FREE valuation!

Our team is ready to help you sell your home for the highest possible price ASAP
"Molly's job is to find and attract mastery-based agents to the office, protect the culture, and make sure everyone is happy! "


