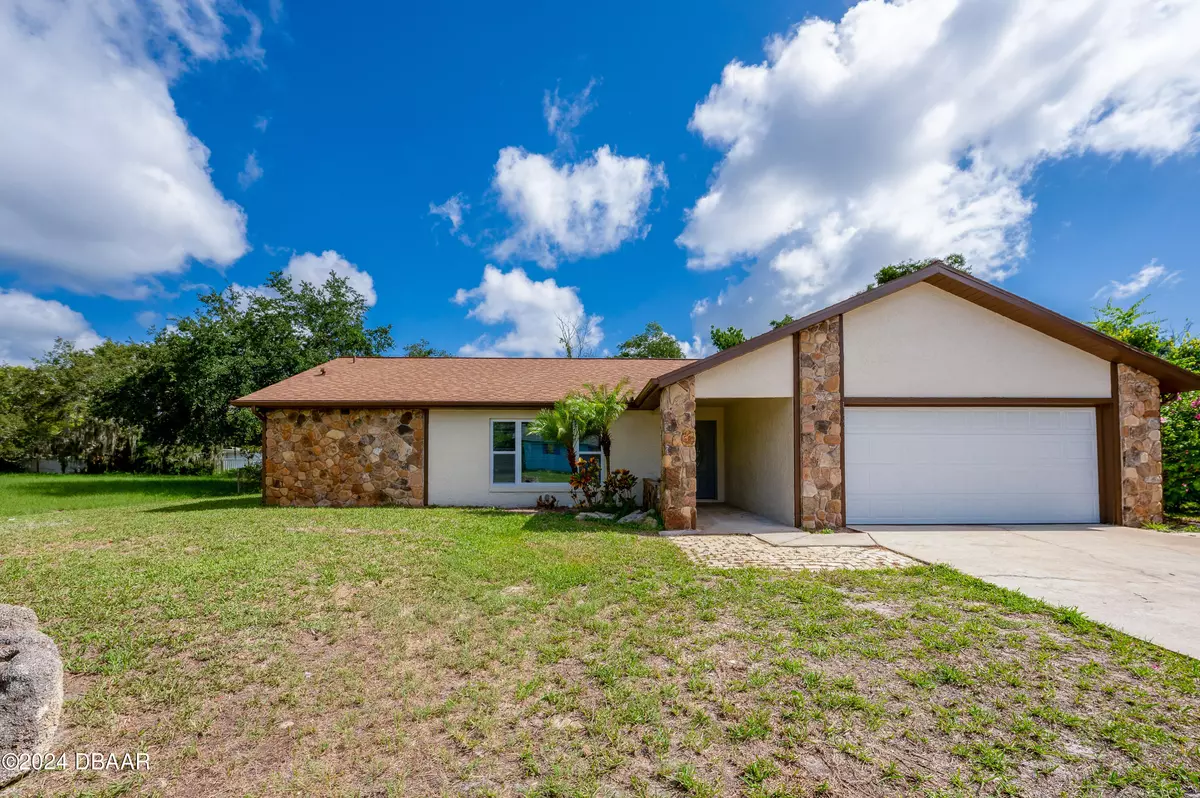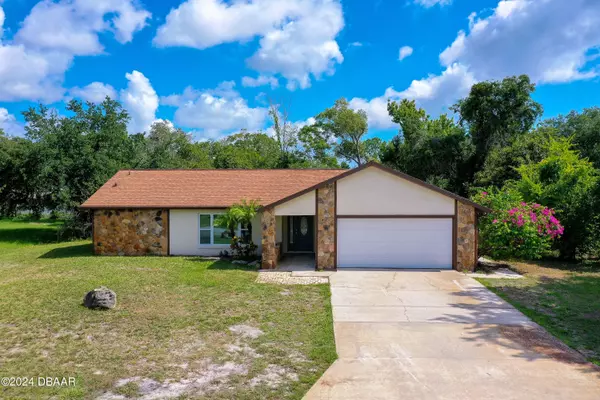$360,000
$367,000
1.9%For more information regarding the value of a property, please contact us for a free consultation.
3 Beds
2 Baths
1,746 SqFt
SOLD DATE : 12/31/2024
Key Details
Sold Price $360,000
Property Type Single Family Home
Sub Type Single Family Residence
Listing Status Sold
Purchase Type For Sale
Square Footage 1,746 sqft
Price per Sqft $206
Subdivision Not On The List
MLS Listing ID 1201130
Sold Date 12/31/24
Bedrooms 3
Full Baths 2
Originating Board Daytona Beach Area Association of REALTORS®
Year Built 1984
Annual Tax Amount $1,790
Lot Size 0.344 Acres
Lot Dimensions 0.34
Property Description
Completely remodeled and move in ready! Spacious 3 bedroom, 2 bathroom split floor plan home in the heart of Port Orange. High and dry, no flooding during storms. New floors, new windows, new fixtures, new garage door, new AC. The kitchen boasts a new stainless steel appliance package, breakfast bar seating and crisp with cabinets for a bright and airy atmosphere. The separate dining area is great for family gatherings and entertaining guests. The wood-burning fireplace in the family room is ideal for cozy quiet evenings. The generous primary bedroom features a walk-in closet and full ensuite and walk-in shower, offering a private retreat within the home. Step outside to the large screened Florida room, ideal for relaxing and unwinding. The sprawling backyard is perfect for kids and pets. Additionally, an outbuilding workshop and a second shed provide ample storage space for all your beach toys and equipment...Continued... This home's fantastic location offers easy access to I-95 and is close to the Pavilion shopping, dining, movies and medical facilities. Enjoy the convenience and lifestyle that Port Orange has to offer. Don't miss the opportunity to make this beautifully remodeled home your own. ALL INFORMATION RECORDED IN THE MLS IS INTENDED TO BE ACCURATE BUT CANNOT BE GUARANTEED.
Location
State FL
County Volusia
Community Not On The List
Direction Dunlawton to north on Clyde Morris, left on Buttermilk Ln.
Interior
Interior Features Ceiling Fan(s), Split Bedrooms, Vaulted Ceiling(s), Walk-In Closet(s)
Heating Central, Electric
Cooling Central Air, Electric
Fireplaces Type Wood Burning
Fireplace Yes
Exterior
Parking Features Attached, Garage
Garage Spaces 2.0
Utilities Available Electricity Connected
Roof Type Shingle
Porch Patio, Screened
Total Parking Spaces 2
Garage Yes
Building
Foundation Slab
Water Public
Structure Type Block
New Construction No
Schools
Elementary Schools Horizon
Middle Schools Silver Sands
High Schools Atlantic
Others
Senior Community No
Tax ID 6307-00-00-0030
Acceptable Financing Cash, Conventional, FHA, VA Loan
Listing Terms Cash, Conventional, FHA, VA Loan
Read Less Info
Want to know what your home might be worth? Contact us for a FREE valuation!

Our team is ready to help you sell your home for the highest possible price ASAP
"Molly's job is to find and attract mastery-based agents to the office, protect the culture, and make sure everyone is happy! "






