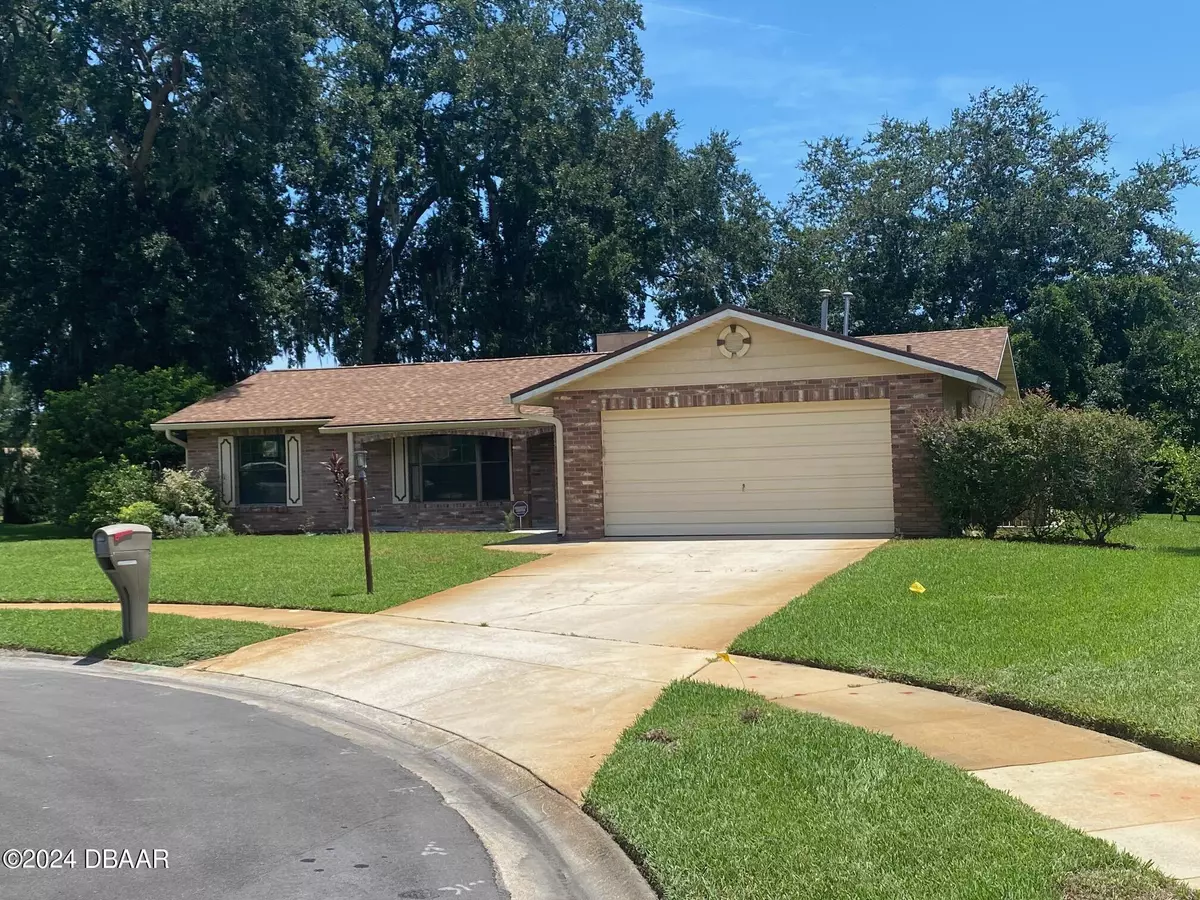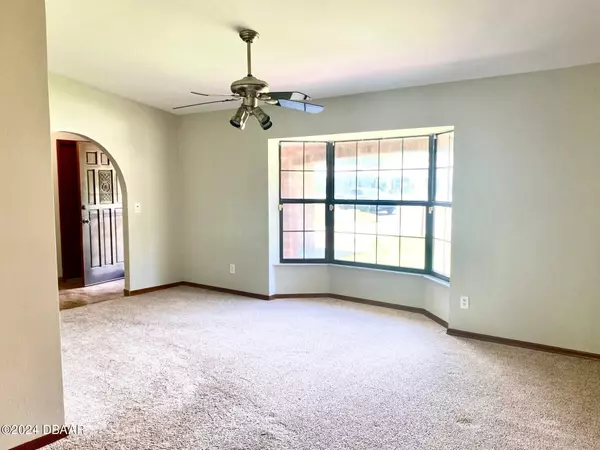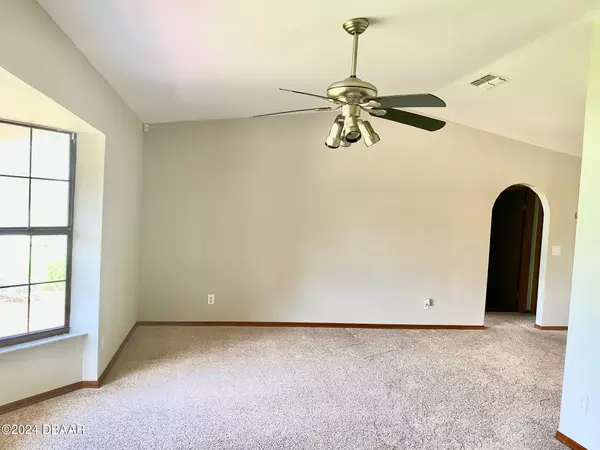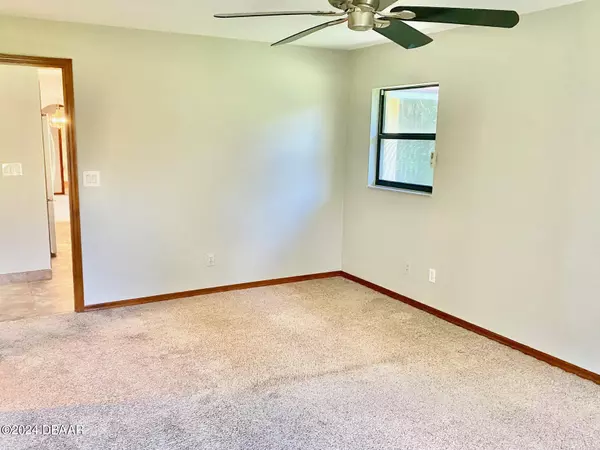$260,000
$299,000
13.0%For more information regarding the value of a property, please contact us for a free consultation.
3 Beds
2 Baths
1,567 SqFt
SOLD DATE : 12/27/2024
Key Details
Sold Price $260,000
Property Type Single Family Home
Sub Type Single Family Residence
Listing Status Sold
Purchase Type For Sale
Square Footage 1,567 sqft
Price per Sqft $165
Subdivision Georgetowne
MLS Listing ID 1202114
Sold Date 12/27/24
Style Ranch
Bedrooms 3
Full Baths 2
HOA Fees $415
Originating Board Daytona Beach Area Association of REALTORS®
Year Built 1985
Annual Tax Amount $1,011
Lot Size 0.282 Acres
Lot Dimensions 0.28
Property Description
ONE OWNER HOME IN GEORGETOWN SUBDIVISION OFF CLYDE MORRIS BLVD. THIS CONCRETE BLOCK HOME WAS BUILT IN 1985 YOU'LL ENJOY THE LOCATION OFF THE BUSY ROADS IN A QUIET AREA ON THIS CUL-DE-SAC. THERE IS PLENTY OF LIVING SPACE FOR YOUR FAMILY OR A GREAT SPOT FOR A SECOND HOME. NATURAL GAS IS AN ADDED BONUS, HEATING AND COOKING WITH GAS IS MORE EXACT FOR THE CHEF! THE KITCHEN HAS A BAY WINDOW EAT IN AREA, THERE IS A DINING AREA TOO! THE FAMILY ROOM IN THE BACK HAS A REAL WOOD BURNING FIREPLACE AND SLIDING GLASS DOOR TO THE PATIO OUT BACK WITH SEMI PRIVACY. THE 3RD BEDROOM IS SMALLER WITH NO CLOSET, BUT THE COUNTY RECORDS REFER TO THIS AS A 3 BEDROOM. GUEST BATHROOM WITH TUB AND NEWER GLASS SHOWER DOORS AND THE SECOND BEDROOM IS A NICE SIZE TOO! YOUR MAIN LIVING ROOM IS LARGE WITH WINDOWS LOOKING OUT TO THE COVERED FRONT PORCH AND MANICURED FRONT YARD. SPLIT BEDROOM PLAN HAS THE OWNER'S ROOM OFF THE KITCHEN AREA WITH PRIVATE BATHROOM AND A WALKIN CLOSET. FRESHLY PAINTED INSIDE AND READY NOW!
Location
State FL
County Volusia
Community Georgetowne
Direction NORTH YORKTOWN OFF BEVILLE RD TO LEFT ON GREENBROOK COURT
Interior
Interior Features Breakfast Nook, Ceiling Fan(s), Eat-in Kitchen, Entrance Foyer, Primary Bathroom - Tub with Shower, Walk-In Closet(s)
Heating Central, Natural Gas
Cooling Central Air
Fireplaces Type Wood Burning
Fireplace Yes
Exterior
Parking Features Garage, Off Street
Garage Spaces 2.0
Utilities Available Cable Connected, Electricity Connected, Natural Gas Connected, Water Connected
Amenities Available None
Roof Type Shingle
Porch Patio, Porch
Total Parking Spaces 2
Garage Yes
Building
Lot Description Cul-De-Sac, Dead End Street, Irregular Lot, Sprinklers In Front, Sprinklers In Rear
Foundation Block, Brick/Mortar, Slab
Water Private, Public, Well
Architectural Style Ranch
Structure Type Block,Concrete,Metal Siding
New Construction No
Others
Senior Community No
Tax ID 5236-15-00-3680
Acceptable Financing Cash, Conventional, FHA
Listing Terms Cash, Conventional, FHA
Read Less Info
Want to know what your home might be worth? Contact us for a FREE valuation!

Our team is ready to help you sell your home for the highest possible price ASAP
"Molly's job is to find and attract mastery-based agents to the office, protect the culture, and make sure everyone is happy! "






