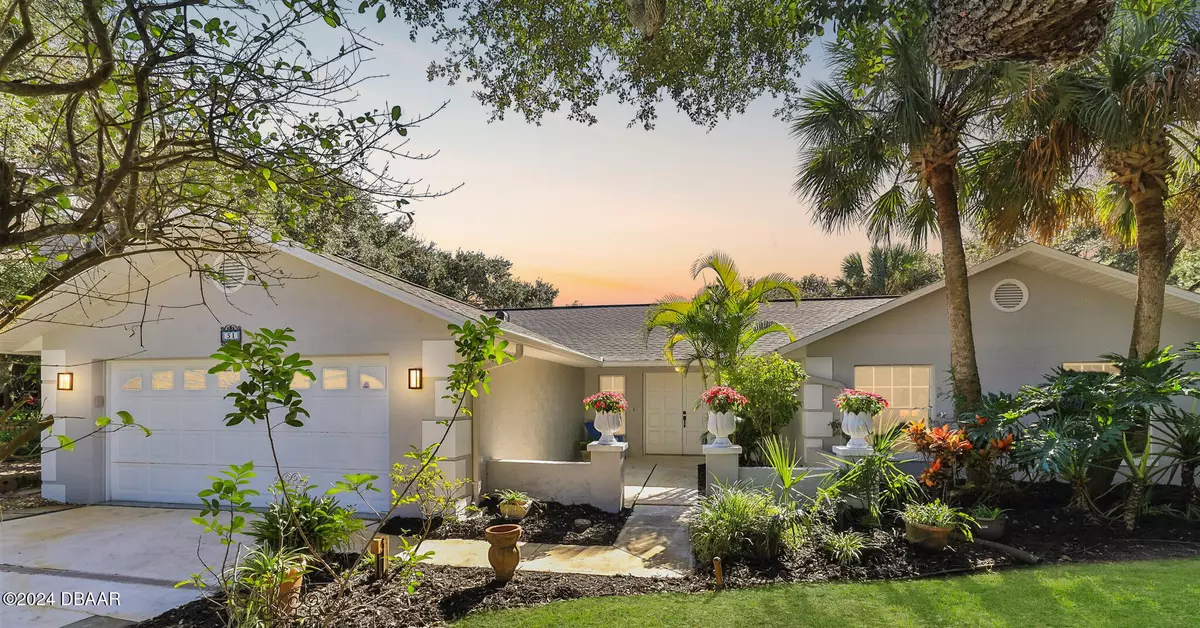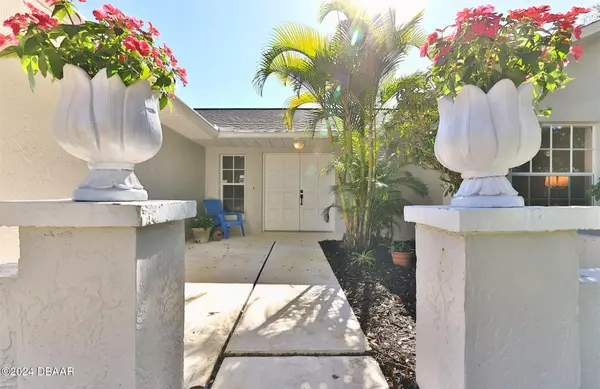$639,000
$685,000
6.7%For more information regarding the value of a property, please contact us for a free consultation.
3 Beds
3 Baths
1,813 SqFt
SOLD DATE : 12/30/2024
Key Details
Sold Price $639,000
Property Type Single Family Home
Sub Type Single Family Residence
Listing Status Sold
Purchase Type For Sale
Square Footage 1,813 sqft
Price per Sqft $352
Subdivision Lighthouse Place
MLS Listing ID 1205635
Sold Date 12/30/24
Style Contemporary
Bedrooms 3
Full Baths 2
Half Baths 1
Originating Board Daytona Beach Area Association of REALTORS®
Year Built 1988
Annual Tax Amount $11,022
Lot Size 10,554 Sqft
Lot Dimensions 0.24
Property Description
Beautiful, fully remodeled located on one of the prettiest streets in Ponce Inlet. The lush landscaping, courtyard and double-entry doors draw you into the home offering an oversized living room with double French Doors opening to the Florida Room, which overlooks the Lighthouse Preserve for complete privacy. The entire home is bright with light from the many windows. The beautiful kitchen has a huge walk-in pantry and tons of cabinets. The breakfast area with a bay window overlooks the private back yard. Just off the kitchen is a nice-sized dining room (currently being used as a den/reading room). A gallery-sized hallway takes you to the Master Suite with walk-in closet and spa-like bath with walk-in shower and his and her sinks. The other two bedrooms are a generous size. The finishes and hardware throughout the home are upscale and give the home a luxury feel. The flow of traffic through the home is an entertainer's dream. Walking distance to the beach, Lighthouse park and restaurants. Short drive to the jetties for a world-class fishing experience. Take your golf cart out for a leisurely, nature-filled drive. Ponce Inlet offers a life-style like no other. You'll never want to leave.
Location
State FL
County Volusia
Community Lighthouse Place
Direction Take S. Atlantic Avenue to Right on Ocean Way Drive.
Interior
Interior Features Ceiling Fan(s), Eat-in Kitchen, Walk-In Closet(s)
Heating Central, Electric
Cooling Central Air
Exterior
Parking Features Garage
Garage Spaces 2.0
Utilities Available Electricity Connected, Sewer Connected, Water Connected
Roof Type Shingle
Total Parking Spaces 2
Garage Yes
Building
Foundation Slab
Water Public
Architectural Style Contemporary
New Construction No
Others
Senior Community No
Tax ID 6430-18-00-0210
Acceptable Financing Cash, Conventional
Listing Terms Cash, Conventional
Read Less Info
Want to know what your home might be worth? Contact us for a FREE valuation!

Our team is ready to help you sell your home for the highest possible price ASAP
"Molly's job is to find and attract mastery-based agents to the office, protect the culture, and make sure everyone is happy! "






