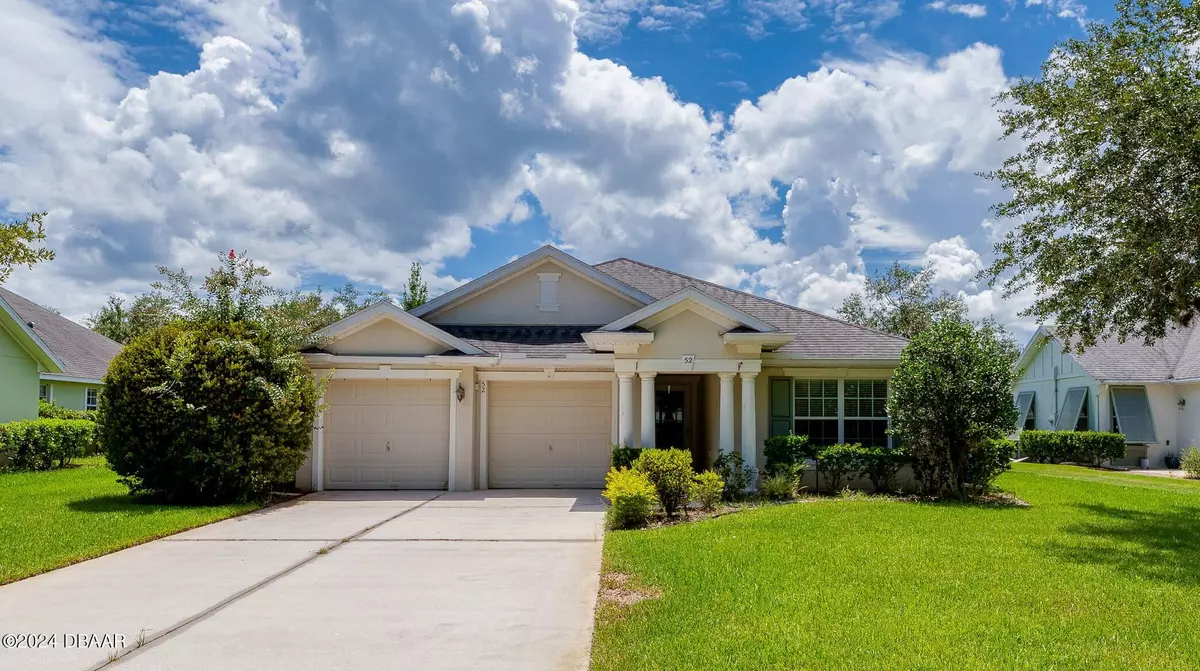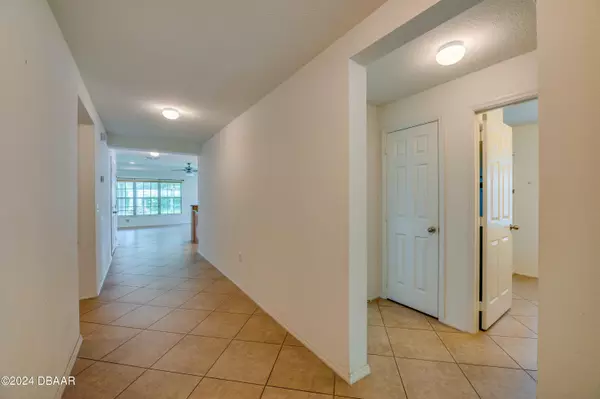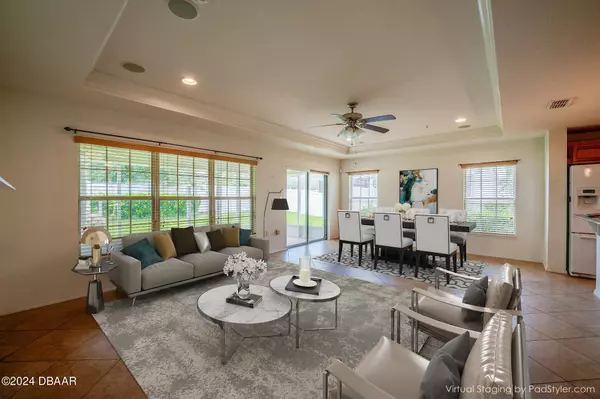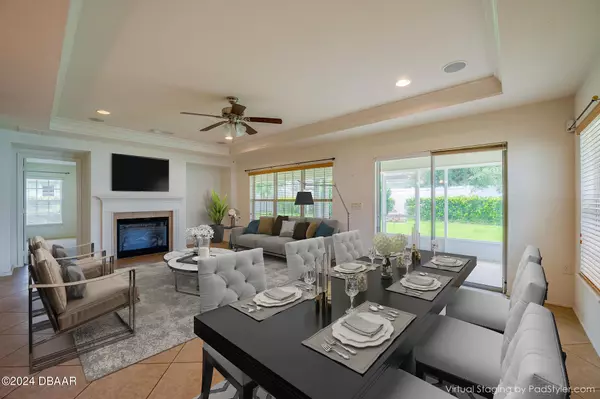$334,000
$339,000
1.5%For more information regarding the value of a property, please contact us for a free consultation.
3 Beds
2 Baths
1,688 SqFt
SOLD DATE : 12/20/2024
Key Details
Sold Price $334,000
Property Type Single Family Home
Sub Type Single Family Residence
Listing Status Sold
Purchase Type For Sale
Square Footage 1,688 sqft
Price per Sqft $197
Subdivision Hunters Ridge
MLS Listing ID 1201970
Sold Date 12/20/24
Bedrooms 3
Full Baths 2
HOA Fees $230
Originating Board Daytona Beach Area Association of REALTORS®
Year Built 2009
Annual Tax Amount $1,991
Lot Size 9,278 Sqft
Lot Dimensions 0.21
Property Description
Fresh Interior Paint! This cozy home is located in the very popular Hunters Ridge Community. You'll enjoy living in this friendly, active neighborhood with miles of walking and biking trails, a clubhouse, large pool, tennis and tot lot. Walking distance to this home is a cabana, playground and another pool in a nature setting. The kitchen with granite and wood cabinets opens to the tiled great room with a gas fireplace and view to the large screen porch and vinyl fenced backyard. A split plan, this home has a private main bedroom opening to the patio and ensuite bath with soaking tub, walk in shower and double vanity. The other two nice-sized bedrooms flank the second bath. You'll love the great location! Three miles to I-95, Ormond Town Square, Publix Shopping, Walmart and restaurants. Tangier Outlet Mall, Tomoka Town Square conveniently close by. Walk to Pathways Elementary. Total living enjoyment in this cozy Hunters Ridge home!
Location
State FL
County Volusia
Community Hunters Ridge
Direction From I95 west to Tymber Creek, N to Airport, W to Herringbone Way, R to house on the left
Interior
Interior Features Breakfast Bar, Ceiling Fan(s), Entrance Foyer, Kitchen Island, Open Floorplan, Pantry, Primary Bathroom -Tub with Separate Shower, Split Bedrooms, Walk-In Closet(s)
Heating Central, Heat Pump
Cooling Central Air
Fireplaces Type Gas
Fireplace Yes
Exterior
Parking Features Attached, Garage, Garage Door Opener
Garage Spaces 2.0
Utilities Available Propane, Cable Available, Electricity Available, Electricity Connected, Sewer Connected, Water Connected
Amenities Available Clubhouse, Management- On Site, Playground, Tennis Court(s)
Roof Type Shingle
Porch Covered, Rear Porch, Screened
Total Parking Spaces 2
Garage Yes
Building
Lot Description Sprinklers In Front, Sprinklers In Rear
Foundation Slab
Water Public
Structure Type Block,Stucco
New Construction No
Schools
Elementary Schools Pathways
Middle Schools Hinson
High Schools Mainland
Others
Senior Community No
Tax ID 4123-09-00-2240
Acceptable Financing Cash, Conventional, FHA, VA Loan
Listing Terms Cash, Conventional, FHA, VA Loan
Read Less Info
Want to know what your home might be worth? Contact us for a FREE valuation!

Our team is ready to help you sell your home for the highest possible price ASAP
"Molly's job is to find and attract mastery-based agents to the office, protect the culture, and make sure everyone is happy! "






