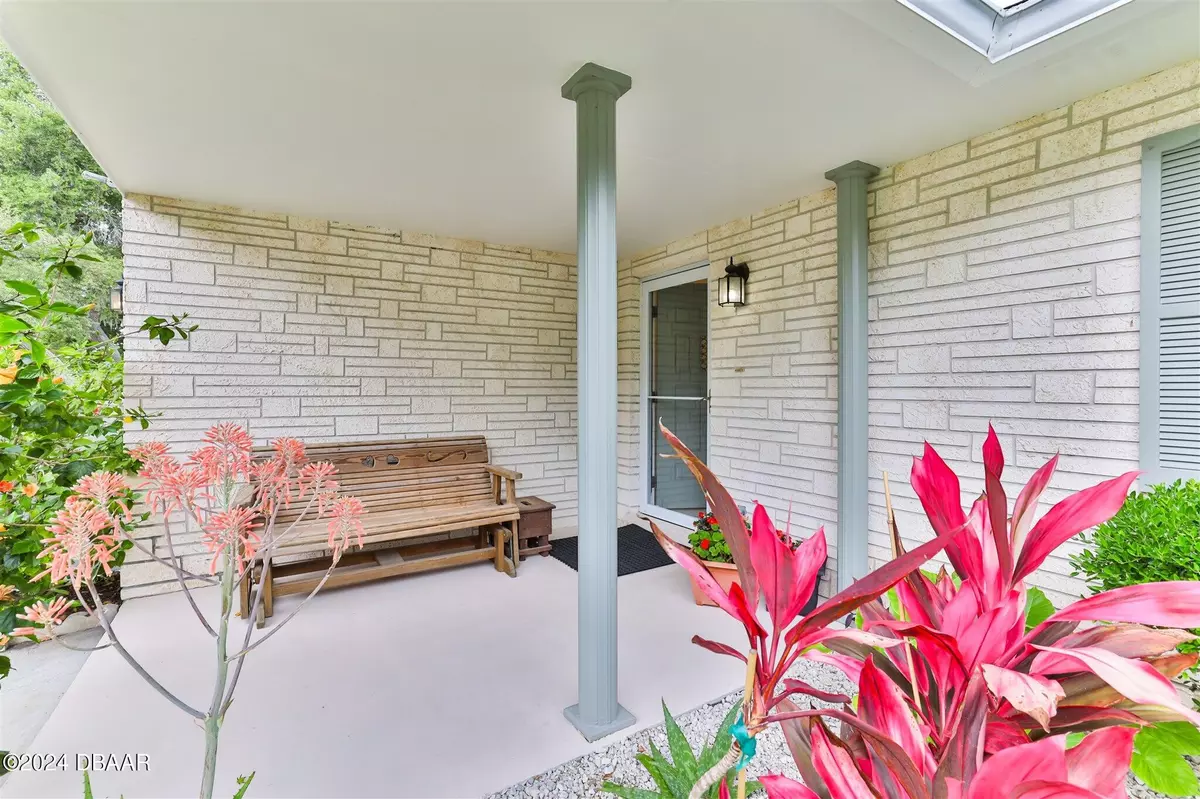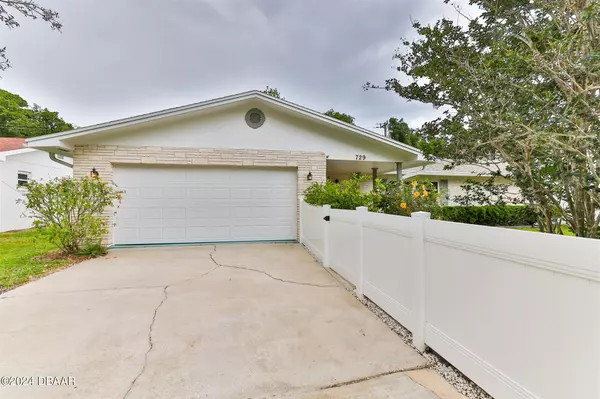$295,000
$299,000
1.3%For more information regarding the value of a property, please contact us for a free consultation.
3 Beds
3 Baths
1,485 SqFt
SOLD DATE : 12/20/2024
Key Details
Sold Price $295,000
Property Type Single Family Home
Sub Type Single Family Residence
Listing Status Sold
Purchase Type For Sale
Square Footage 1,485 sqft
Price per Sqft $198
MLS Listing ID 1123190
Sold Date 12/20/24
Style Ranch
Bedrooms 3
Full Baths 2
Half Baths 1
Originating Board Daytona Beach Area Association of REALTORS®
Year Built 1980
Annual Tax Amount $1,514
Lot Size 8,999 Sqft
Lot Dimensions 0.21
Property Description
Motivated Seller. Seller just bought next home and is ready to sell! Bring your offers!
Nothing has been overlooked in this home.
No HOA 3 bed 2.5 bath 2 car gar
Airbnb-able
Fenced Front AND back
New AC 2022 condenser and compressor and pedastal
Kitchen/Bath Cabinet remodel 2023
Wood Plank Ceramic Tile Floors Throughout 2023
Dishwasher Stove and garbage disposal 2023
Hot Water Heater 2024
Roof, facia, sofits & gutter system 2023
French Drain Irrigation & Sump Pump 2023
Water utility bill 57-67 month
Garage Door 2023
Storm Door 2023
Double Pane Windows 2017
Extra Large Air conditioned Laundry Room
Glass Window & Screen Sunroom
Plantation style shutters throughout
Low Insurance (due to third nail) 1100 annual Low Water utilities due to irrigation on well estimate 50-60 month
Location
State FL
County Volusia
Direction From Taylor Rd.& Hensel, South on Hensel, Right into Sweetwater hills, first right, prop on right
Interior
Interior Features Ceiling Fan(s), Open Floorplan, Primary Bathroom - Shower No Tub, Split Bedrooms, Walk-In Closet(s)
Heating Central
Cooling Central Air
Exterior
Parking Features Additional Parking, Garage, Garage Door Opener
Garage Spaces 2.0
Utilities Available Electricity Connected, Sewer Connected, Water Connected
Roof Type Shingle
Porch Front Porch, Patio, Screened
Total Parking Spaces 2
Garage Yes
Building
Foundation Block, Brick/Mortar
Water Public
Architectural Style Ranch
Structure Type Block,Concrete,Stucco
New Construction No
Schools
High Schools Spruce Creek
Others
Senior Community No
Tax ID 6320-02-01-0210
Acceptable Financing Cash, Conventional, FHA, VA Loan, Other
Listing Terms Cash, Conventional, FHA, VA Loan, Other
Read Less Info
Want to know what your home might be worth? Contact us for a FREE valuation!

Our team is ready to help you sell your home for the highest possible price ASAP
"Molly's job is to find and attract mastery-based agents to the office, protect the culture, and make sure everyone is happy! "






