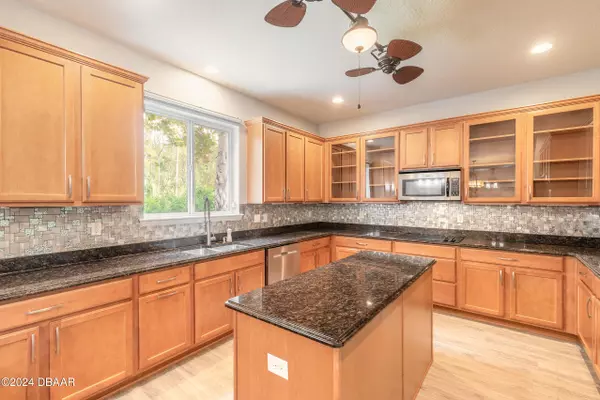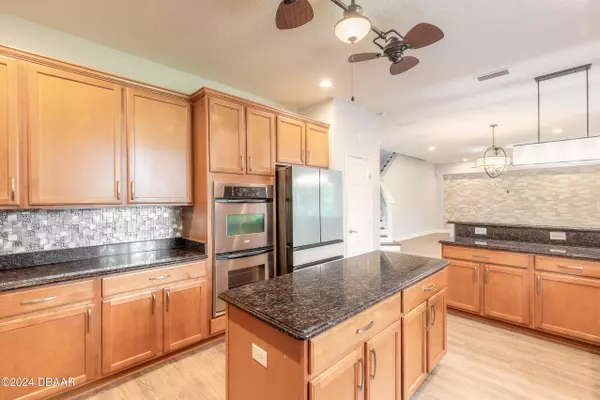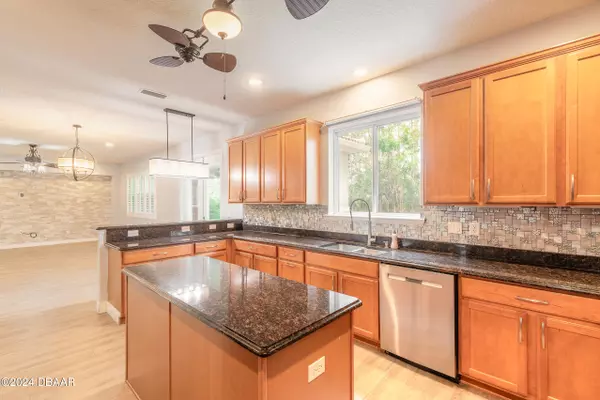$499,000
$499,000
For more information regarding the value of a property, please contact us for a free consultation.
4 Beds
3 Baths
3,308 SqFt
SOLD DATE : 12/02/2024
Key Details
Sold Price $499,000
Property Type Single Family Home
Sub Type Single Family Residence
Listing Status Sold
Purchase Type For Sale
Square Footage 3,308 sqft
Price per Sqft $150
Subdivision Venetian Bay
MLS Listing ID 1205320
Sold Date 12/02/24
Style Traditional
Bedrooms 4
Full Baths 3
HOA Fees $900
Originating Board Daytona Beach Area Association of REALTORS®
Year Built 2007
Annual Tax Amount $4,521
Lot Size 7,148 Sqft
Lot Dimensions 0.16
Property Description
Experience refined comfort in this versatile home designed for a range of lifestyles and needs. The main floor is entirely carpet-free, showcasing easy-care surfaces throughout the dining room, family room, living room, and gourmet kitchen, complete with granite countertops and stainless steel appliances. This level also includes a flexible bedroom or home office and a full bath. Upstairs, new carpet adds warmth to every room, including the expansive primary suite, which boasts a large walk-in closet and a luxurious bathroom with both a soaking tub and a separate shower. Two additional bedrooms, a second full bath, and a spacious gathering room ideal for relaxation or entertainment complete the upper level. Perfect for large families, multi-generational households, or anyone seeking a luxurious yet practical space, this home offers one of the best floor plans on the market. A three-car garage and a premier lot backing up to lush make this property a standout in the highly sought-after Venetian Bay community. Just a short walk from the town center, you'll have access to a 24-hour gym, grocery store, upscale dining, a high-end spa, and more. Embrace the lifestyle you've been dreaming of in this exceptional home. All information is intended to be accurate, however not guaranteed.
Location
State FL
County Volusia
Community Venetian Bay
Direction Airport road south of Pioneer Trail. turn right into Savona South
Interior
Interior Features Ceiling Fan(s), Split Bedrooms
Heating Central, Electric
Cooling Central Air, Electric
Exterior
Parking Features Attached, Garage
Garage Spaces 3.0
Utilities Available Cable Connected, Electricity Connected, Sewer Connected, Water Connected
Amenities Available Golf Course
Roof Type Shingle
Total Parking Spaces 3
Garage Yes
Building
Foundation Slab
Water Public
Architectural Style Traditional
Structure Type Block,Concrete
New Construction No
Others
Senior Community No
Tax ID 7307-01-00-2500
Acceptable Financing Cash, Conventional, FHA, VA Loan
Listing Terms Cash, Conventional, FHA, VA Loan
Read Less Info
Want to know what your home might be worth? Contact us for a FREE valuation!

Our team is ready to help you sell your home for the highest possible price ASAP
"Molly's job is to find and attract mastery-based agents to the office, protect the culture, and make sure everyone is happy! "






