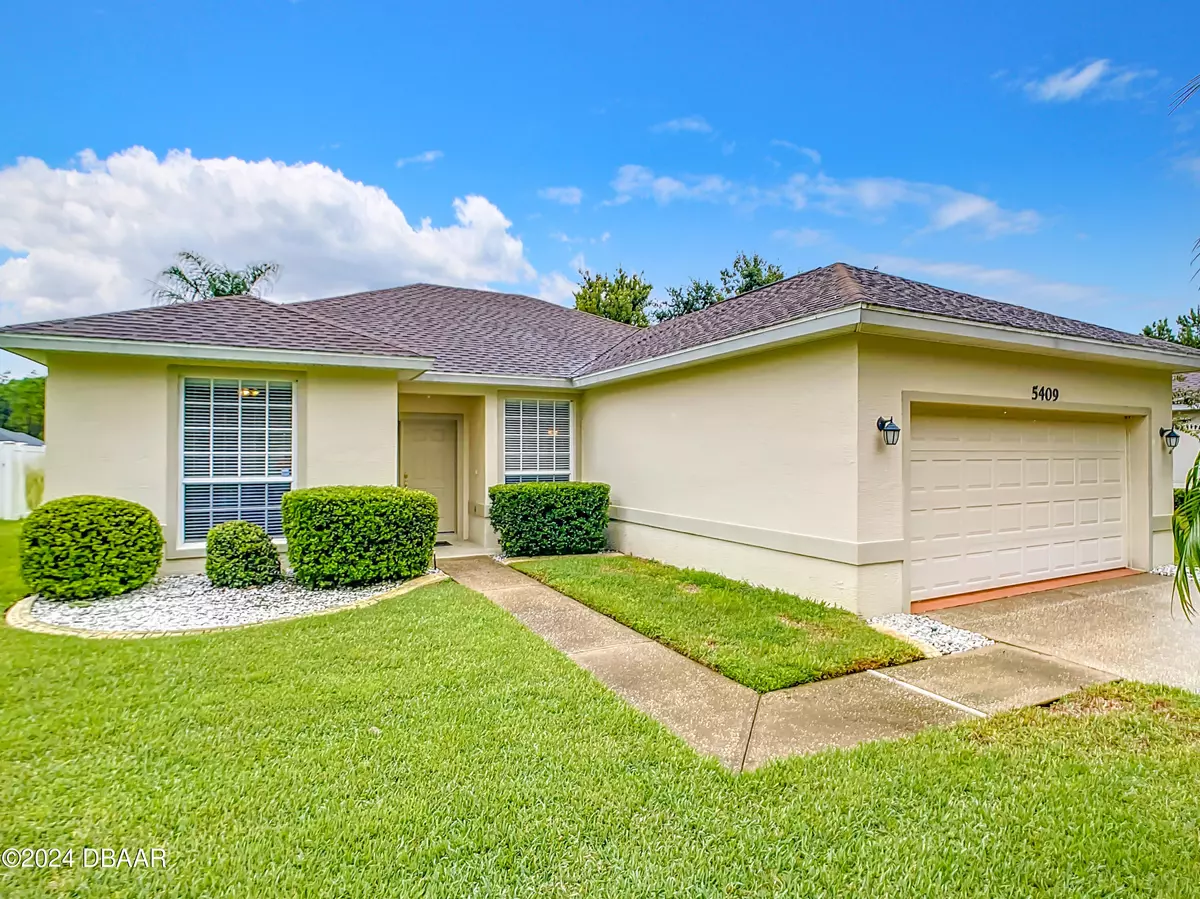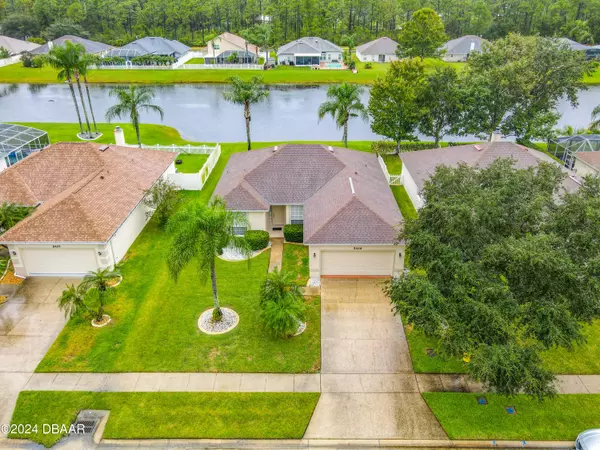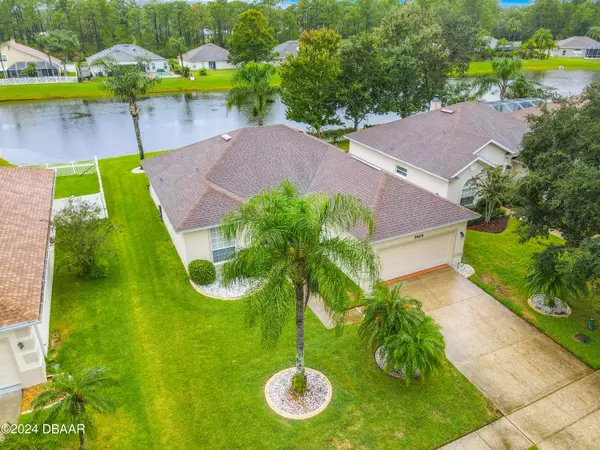$290,000
$290,000
For more information regarding the value of a property, please contact us for a free consultation.
3 Beds
2 Baths
1,625 SqFt
SOLD DATE : 11/27/2024
Key Details
Sold Price $290,000
Property Type Single Family Home
Sub Type Single Family Residence
Listing Status Sold
Purchase Type For Sale
Square Footage 1,625 sqft
Price per Sqft $178
Subdivision Forest Lake Preserve
MLS Listing ID 1202888
Sold Date 11/27/24
Style Ranch
Bedrooms 3
Full Baths 2
HOA Fees $440
Originating Board Daytona Beach Area Association of REALTORS®
Year Built 2003
Annual Tax Amount $1,369
Lot Size 6,098 Sqft
Lot Dimensions 0.14
Property Description
Discover this open layout 3-bedroom, 2-bathroom, 2-car garage home nestled along the picturesque lakefront in the desirable Forest Lakes Preserve. This residence boasts a versatile flex room, a 2-car garage with a hurricane-resistant door, a spacious kitchen featuring an inviting eat-in area, and a welcoming breakfast bar. The versatile split floor plan offers three bedrooms, including a master suite complete with dual sinks, a garden tub, an elegant walk-in shower, and a generous walk-in closet. The living room is bathed in natural light, creating a bright and cheerful ambiance, with lake views extending through the delightful screened Florida Room. You'll be treated to vibrant sunsets over the lake, accompanied by the soothing sound of fountains.
Location
State FL
County Volusia
Community Forest Lake Preserve
Direction W from I-95 & Taylor Rd. Pass Crane Lakes. Next Right is Forest Lake Preserve. Turn Right into neighborhood. Right on Ward Lake Dr. L on Chorpash. Right on Frederick Lake Dr. 5409 is the 5th house on Left.
Interior
Interior Features Breakfast Bar, Ceiling Fan(s), Eat-in Kitchen, Open Floorplan, Pantry, Primary Bathroom -Tub with Separate Shower, Split Bedrooms, Vaulted Ceiling(s)
Heating Central, Electric
Cooling Central Air, Electric
Exterior
Parking Features Garage Door Opener, On Street, Other
Garage Spaces 2.0
Utilities Available Cable Available, Electricity Connected, Sewer Connected, Water Connected
Amenities Available Management - Off Site
Roof Type Shingle
Porch Rear Porch, Screened
Total Parking Spaces 2
Garage Yes
Building
Foundation Block
Water Public
Architectural Style Ranch
Structure Type Block,Concrete,Stucco
New Construction No
Others
Senior Community No
Tax ID 622405001700
Acceptable Financing Cash, Conventional
Listing Terms Cash, Conventional
Read Less Info
Want to know what your home might be worth? Contact us for a FREE valuation!

Our team is ready to help you sell your home for the highest possible price ASAP
"Molly's job is to find and attract mastery-based agents to the office, protect the culture, and make sure everyone is happy! "






