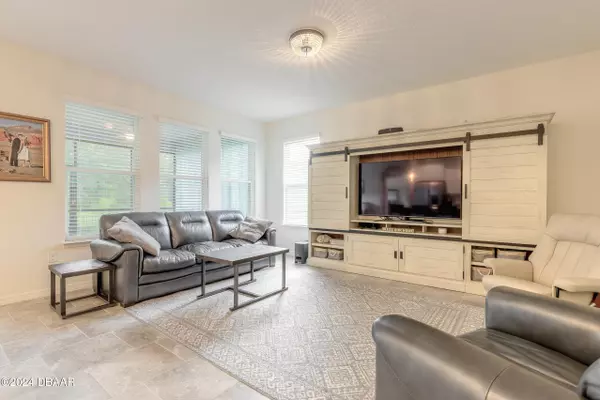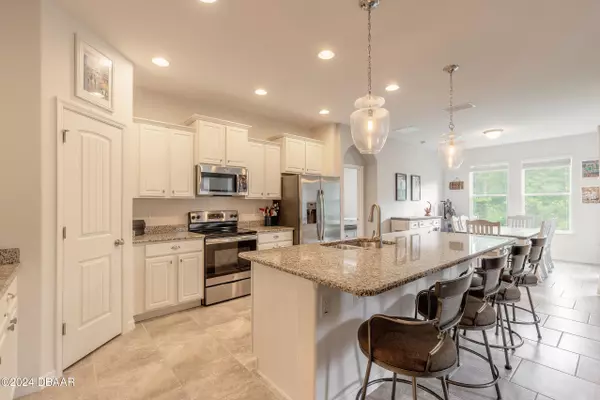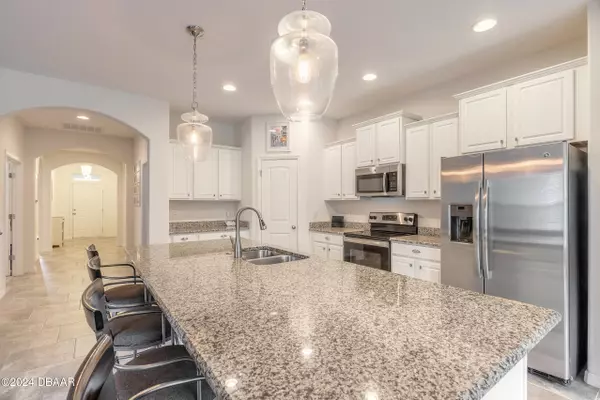$475,000
$485,000
2.1%For more information regarding the value of a property, please contact us for a free consultation.
4 Beds
3 Baths
2,113 SqFt
SOLD DATE : 11/13/2024
Key Details
Sold Price $475,000
Property Type Single Family Home
Sub Type Single Family Residence
Listing Status Sold
Purchase Type For Sale
Square Footage 2,113 sqft
Price per Sqft $224
Subdivision Lpga
MLS Listing ID 1202101
Sold Date 11/13/24
Style Contemporary,Ranch
Bedrooms 4
Full Baths 3
HOA Fees $150
Originating Board Daytona Beach Area Association of REALTORS®
Year Built 2016
Annual Tax Amount $3,651
Lot Size 7,814 Sqft
Lot Dimensions 0.18
Property Description
TAKING BACK UP CONTRACTS. SELLERS ARE MOTIVATED! BETTER THAN NEW! Stunning 4 bdrm, 3 ba, 3 car garage LPGA home shows like a model with almost 3,000 total sq ft. Open and bright with plenty of SPACE! An inviting covered porch to the rear screened patio overlooking the fenced yard and tranquil pond, this exceptional home is ready for new owner.
The heart of the home features a modern kitchen with granite countertops, stainless steel appliances, and ample cabinetry and pantry and transitions into to the dining area and spacious living room. The primary suite is a retreat offering privacy and serene views. It includes a spacious ensuite bathroom with dual sinks, a soaking tub, a separate shower and an enormous walk in closet. Split plan offers 3 spacious bedrooms with excellent closet space and 2 bathrooms nearby. Exceptional 3 car garage houses water heater, electrical panel and pull down attic access. Pavered driveway and walkways. Priced to sell!
Location
State FL
County Volusia
Community Lpga
Direction From Lpga, turn onto Lpga Golf Dr (main entrance) turn right on Birkdale Dr (Masters Glen)
Interior
Interior Features Breakfast Bar, Ceiling Fan(s), Eat-in Kitchen, Entrance Foyer, Kitchen Island, Open Floorplan, Pantry, Primary Bathroom -Tub with Separate Shower, Walk-In Closet(s)
Heating Central, Electric, Heat Pump
Cooling Electric
Exterior
Parking Features Attached, Garage Door Opener
Garage Spaces 3.0
Utilities Available Cable Available, Electricity Connected, Sewer Available, Sewer Connected, Water Available, Water Connected
Roof Type Shingle
Porch Covered, Front Porch, Rear Porch, Screened
Total Parking Spaces 3
Garage Yes
Building
Foundation Block, Slab
Water Public
Architectural Style Contemporary, Ranch
Structure Type Block,Concrete,Stucco
New Construction No
Schools
High Schools Mainland
Others
Senior Community No
Tax ID 5220-01-00-0220
Acceptable Financing Cash, Conventional, VA Loan
Listing Terms Cash, Conventional, VA Loan
Read Less Info
Want to know what your home might be worth? Contact us for a FREE valuation!

Our team is ready to help you sell your home for the highest possible price ASAP
"Molly's job is to find and attract mastery-based agents to the office, protect the culture, and make sure everyone is happy! "






