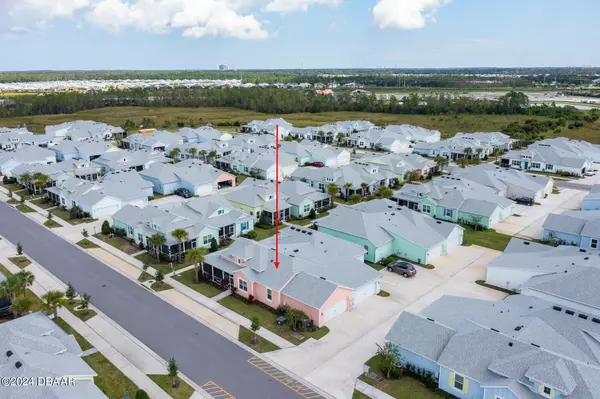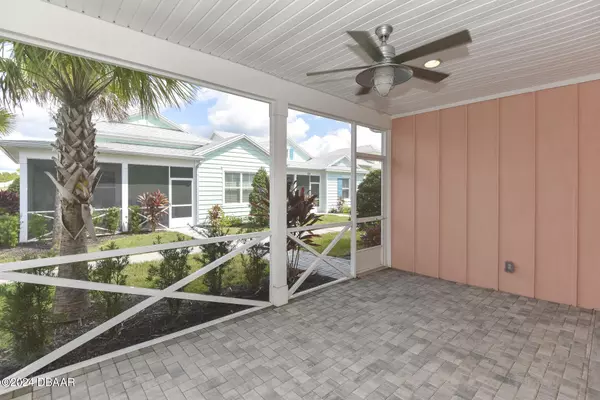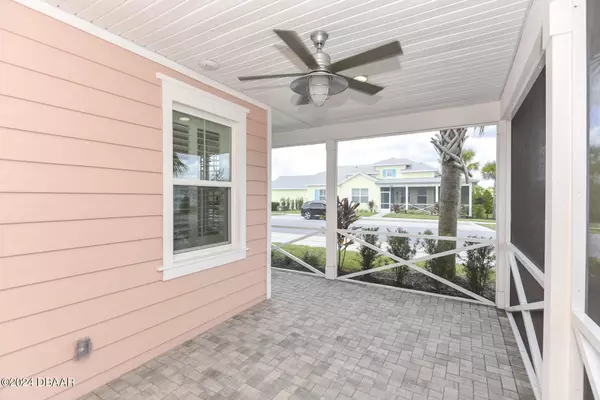$410,000
$417,900
1.9%For more information regarding the value of a property, please contact us for a free consultation.
2 Beds
2 Baths
1,378 SqFt
SOLD DATE : 11/08/2024
Key Details
Sold Price $410,000
Property Type Single Family Home
Sub Type Single Family Residence
Listing Status Sold
Purchase Type For Sale
Square Footage 1,378 sqft
Price per Sqft $297
Subdivision Latitude
MLS Listing ID 1204151
Sold Date 11/08/24
Style Cottage
Bedrooms 2
Full Baths 2
HOA Fees $332
Originating Board Daytona Beach Area Association of REALTORS®
Year Built 2022
Annual Tax Amount $4,732
Lot Size 3,937 Sqft
Lot Dimensions 0.09
Property Description
Fall in love with this beautiful Dreamsicle cottage and soak up the Margaritaville lifestyle in the most sought after 55+ community in the country! Your paradise dream starts with the large screened in front porch. Inside you'll find custom shiplap wall accents, 42'' white cabs w/soft close & Quartz counters throughout. Ceiling fans in all rooms, plantation shutters on all windows and coastal cool laminate flooring. 8' doors give you that luxury you're looking for. French doors on the den for office privacy or guests! Amazing amenities to choose from with the paradise pool, sports pool with volleyball or water aerobics, private beach club and shuttle service, pickleball, bocce, Live Bands on the weekends at the Town Square, Free movies at the Last Mango Theater, Pottery Clayground and a Woodworkshop!
Location
State FL
County Volusia
Community Latitude
Direction LPGA to Tymber Creek to end, Left at Guard Gate onto Margaritaville Ave , L onto High Tide Lane, Right onto Parrot Lane, Home on Left
Interior
Interior Features Ceiling Fan(s), Open Floorplan, Pantry, Primary Bathroom - Shower No Tub, Smart Home, Smart Thermostat, Split Bedrooms, Vaulted Ceiling(s), Walk-In Closet(s)
Heating Central, Electric
Cooling Central Air, Electric
Exterior
Parking Features Assigned, Attached, Garage
Garage Spaces 2.0
Utilities Available Cable Available, Electricity Connected, Natural Gas Connected, Sewer Connected, Water Connected
Amenities Available Barbecue, Clubhouse, Dog Park, Fitness Center, Gated, Jogging Path, Maintenance Grounds, Management - Full Time, Management- On Site, Park, Pickleball, Sauna, Security, Spa/Hot Tub, Tennis Court(s)
Roof Type Shingle
Porch Front Porch, Screened
Total Parking Spaces 2
Garage Yes
Building
Lot Description Sprinklers In Front
Foundation Slab
Water Public
Architectural Style Cottage
Structure Type Block,Concrete,Stucco
New Construction No
Others
Senior Community Yes
Tax ID 5206-01-00-2088
Acceptable Financing Cash, Conventional, VA Loan
Listing Terms Cash, Conventional, VA Loan
Read Less Info
Want to know what your home might be worth? Contact us for a FREE valuation!

Our team is ready to help you sell your home for the highest possible price ASAP
"Molly's job is to find and attract mastery-based agents to the office, protect the culture, and make sure everyone is happy! "






