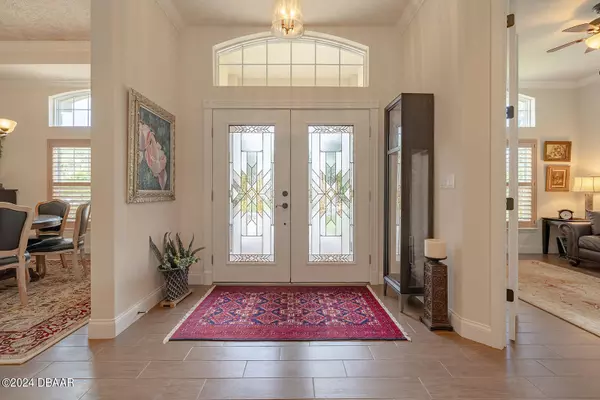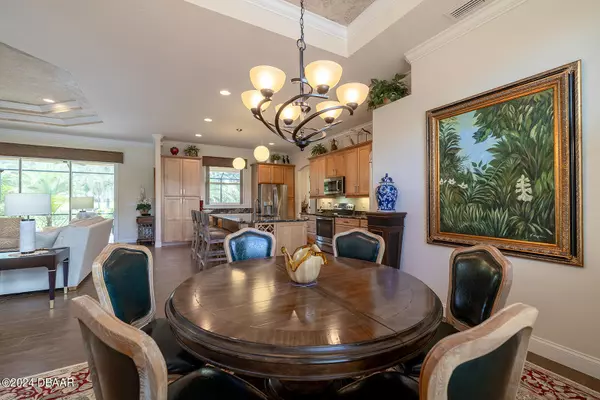$618,000
$618,000
For more information regarding the value of a property, please contact us for a free consultation.
3 Beds
2 Baths
2,346 SqFt
SOLD DATE : 11/05/2024
Key Details
Sold Price $618,000
Property Type Single Family Home
Sub Type Single Family Residence
Listing Status Sold
Purchase Type For Sale
Square Footage 2,346 sqft
Price per Sqft $263
Subdivision Halifax Plantation
MLS Listing ID 1203428
Sold Date 11/05/24
Style Contemporary
Bedrooms 3
Full Baths 2
HOA Fees $195
Originating Board Daytona Beach Area Association of REALTORS®
Year Built 2014
Annual Tax Amount $4,477
Lot Size 0.316 Acres
Lot Dimensions 0.32
Property Description
Immaculately maintained Golf Course home on the 12th hole of Halifax Plantation. Do you want it all? This is it! Built by custom home builder, Solti Construction. Beautifully landscaped property with paver driveway entrance. Gourmet kitchen with granite counter tops and upgraded appliances. Stunning interior architectural touches include crown molding and trey ceilings. Glamorous Primary Suite and large bath area. Walk in closet and built in safe storage Expansive screened lanai with electric hurricane shutters, whole house generator and oversized garage with power screen door. Excellent views of the golf course. This home is move-in ready. Halifax Plantation community has a clubhouse/restaurant/golf course open to the public and is close to Halifax Plantation Shopping Village, Publix, the beach and the intercoastal waterway. Tennis, community pool and exercise room available with membership. All information recorded in MLS intended to be accurate but cannot be guaranteed.
Location
State FL
County Volusia
Community Halifax Plantation
Direction I-95 to exit 278 (Old Dixie Hwy) East to Acoma Drive (Main Entrance) Right on Acoma to Kinnard Cir. Right on Kinnard to 1404. House is on the right.
Interior
Interior Features Built-in Features, Ceiling Fan(s), Entrance Foyer, His and Hers Closets, Kitchen Island, Pantry, Primary Bathroom -Tub with Separate Shower, Primary Downstairs, Split Bedrooms, Walk-In Closet(s)
Heating Central, Heat Pump
Cooling Central Air, Electric
Exterior
Exterior Feature Storm Shutters
Parking Features Garage, Garage Door Opener
Garage Spaces 2.0
Utilities Available Cable Connected, Electricity Connected, Sewer Connected, Water Connected
Amenities Available Management- On Site
Roof Type Shingle
Porch Covered, Screened
Total Parking Spaces 2
Garage Yes
Building
Lot Description On Golf Course, Sprinklers In Front, Sprinklers In Rear
Foundation Slab
Water Public
Architectural Style Contemporary
Structure Type Block,Stucco
New Construction No
Schools
Elementary Schools Pine Trail
Middle Schools Ormond Beach
High Schools Seabreeze
Others
Senior Community No
Tax ID 3111-07-00-0020
Acceptable Financing Cash, Conventional
Listing Terms Cash, Conventional
Read Less Info
Want to know what your home might be worth? Contact us for a FREE valuation!

Our team is ready to help you sell your home for the highest possible price ASAP
"Molly's job is to find and attract mastery-based agents to the office, protect the culture, and make sure everyone is happy! "






