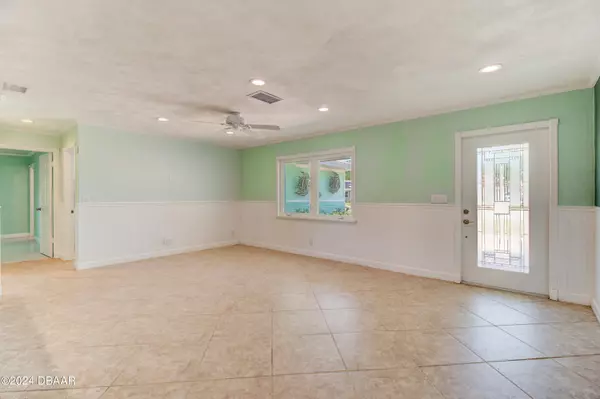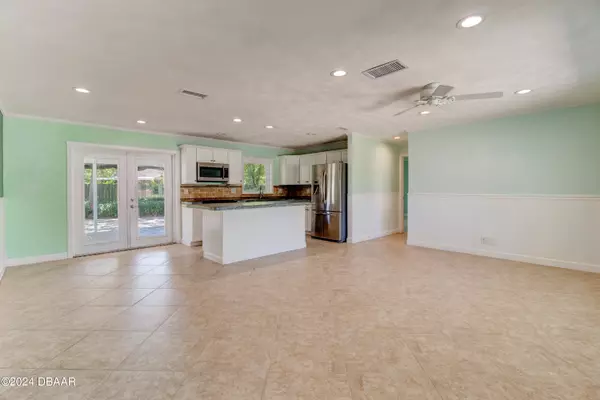$334,000
$360,000
7.2%For more information regarding the value of a property, please contact us for a free consultation.
3 Beds
2 Baths
1,277 SqFt
SOLD DATE : 10/18/2024
Key Details
Sold Price $334,000
Property Type Single Family Home
Sub Type Single Family Residence
Listing Status Sold
Purchase Type For Sale
Square Footage 1,277 sqft
Price per Sqft $261
Subdivision Harbor Point
MLS Listing ID 1122434
Sold Date 10/18/24
Style Ranch
Bedrooms 3
Full Baths 2
Originating Board Daytona Beach Area Association of REALTORS®
Year Built 1979
Annual Tax Amount $1,066
Lot Size 8,712 Sqft
Lot Dimensions 0.2
Property Description
This property boasts a spacious layout with an abundance of natural light and modern finishes throughout. As you enter, you are greeted by a grand foyer that opens into the heart of the home. The open concept living area is perfect for entertaining, with a gourmet kitchen featuring stainless steel appliances, granite countertops, and a large island for meal prep. The master suite is a retreat, complete with a walk-in shower and brightly lit closet with built in organization. The split floor plan offers privacy, with the additional bedrooms and bathrooms located on the opposite side of the home. Enjoy the convenience of an inside laundry room and a 2-car attached garage. Step outside to your peaceful backyard oasis, where you can relax on the patio and enjoy nature and privacy. Located in Spruce Creek's top-rated school district! Don't miss your chance to own this one-of-a-kind property in Port Orange.
Location
State FL
County Volusia
Community Harbor Point
Direction Going South on Ridgewood Ave, Left onto Niver St, turn Right onto Riverside Dr, turn Right onto Margate Court.
Interior
Interior Features Split Bedrooms
Heating Heat Pump
Cooling Central Air
Exterior
Garage Spaces 2.0
Roof Type Shingle
Porch Deck, Patio, Rear Porch
Total Parking Spaces 2
Garage Yes
Building
Lot Description Cul-De-Sac
Water Public
Architectural Style Ranch
Structure Type Block,Concrete
New Construction No
Others
Senior Community No
Tax ID 6314-06-00-0080
Read Less Info
Want to know what your home might be worth? Contact us for a FREE valuation!

Our team is ready to help you sell your home for the highest possible price ASAP
"Molly's job is to find and attract mastery-based agents to the office, protect the culture, and make sure everyone is happy! "






