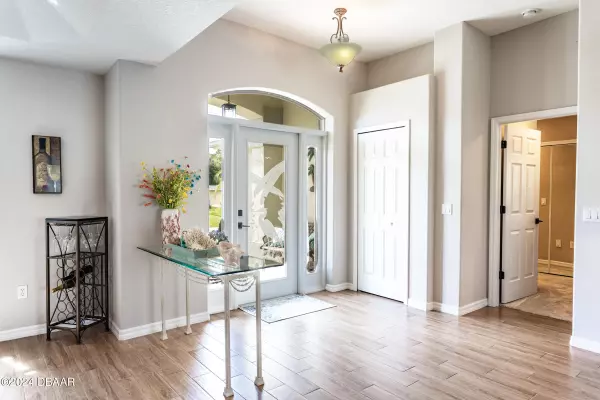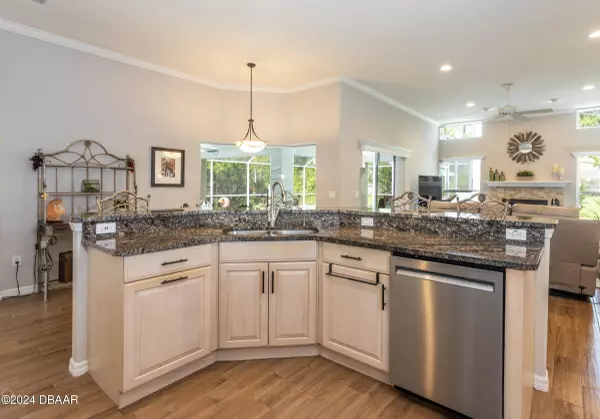$482,000
$484,900
0.6%For more information regarding the value of a property, please contact us for a free consultation.
3 Beds
3 Baths
2,222 SqFt
SOLD DATE : 10/18/2024
Key Details
Sold Price $482,000
Property Type Single Family Home
Sub Type Single Family Residence
Listing Status Sold
Purchase Type For Sale
Square Footage 2,222 sqft
Price per Sqft $216
Subdivision Not In Subdivision
MLS Listing ID 1202910
Sold Date 10/18/24
Style Ranch
Bedrooms 3
Full Baths 3
Originating Board Daytona Beach Area Association of REALTORS®
Year Built 1998
Annual Tax Amount $1,603
Lot Size 0.275 Acres
Lot Dimensions 0.28
Property Description
Cool off in your own pool while taking in serene nature views. This custom designed, well maintained concrete block home sits high & dry on an oversized 150-ft deep lot. City easement on one side and a freshwater canal in the back, you'll enjoy unparalleled privacy with no neighboring homes bordering the property on the left or rear. Stunning 3 bed 3 baths home features a thoughtful layout, including a third bedroom with an ensuite bathroom—perfect for guests. Property is loaded with extras, including a glass entry door, transom windows, 10-foot ceilings, crown moldings, a cozy fireplace, and a large covered lanai. The home also boasts tile floors, granite countertops, solid wood maple cabinetry, and an extended driveway for additional parking space. Additional features include lawn irrigation system, solar pool heating, gutters with an underground drain system, and more. Located in central Palm Coast, home offers city utilities and convenient access to library, shops and medical.
Location
State FL
County Flagler
Community Not In Subdivision
Direction From Belle Terre Pkwy. & Palm Coast Pkwy. Go North on Belle Terre. Left on Bridgehaven. House on Right side.
Interior
Interior Features Breakfast Nook, Ceiling Fan(s), Eat-in Kitchen, Entrance Foyer, Guest Suite, His and Hers Closets, Pantry, Primary Bathroom -Tub with Separate Shower, Split Bedrooms, Walk-In Closet(s)
Heating Central, Electric
Cooling Central Air
Fireplaces Type Wood Burning
Fireplace Yes
Exterior
Exterior Feature Storm Shutters
Parking Features Garage, Garage Door Opener
Garage Spaces 2.0
Utilities Available Electricity Connected, Sewer Connected, Water Connected
Waterfront Description Canal Front
Roof Type Shingle
Porch Covered, Rear Porch, Screened
Total Parking Spaces 2
Garage Yes
Building
Lot Description Sprinklers In Front, Sprinklers In Rear
Foundation Slab
Water Public
Architectural Style Ranch
Structure Type Block,Concrete,Stucco
New Construction No
Others
Senior Community No
Tax ID 07-11-31-7013-00150-0630
Acceptable Financing Cash, Conventional, FHA, VA Loan
Listing Terms Cash, Conventional, FHA, VA Loan
Read Less Info
Want to know what your home might be worth? Contact us for a FREE valuation!

Our team is ready to help you sell your home for the highest possible price ASAP
"Molly's job is to find and attract mastery-based agents to the office, protect the culture, and make sure everyone is happy! "






