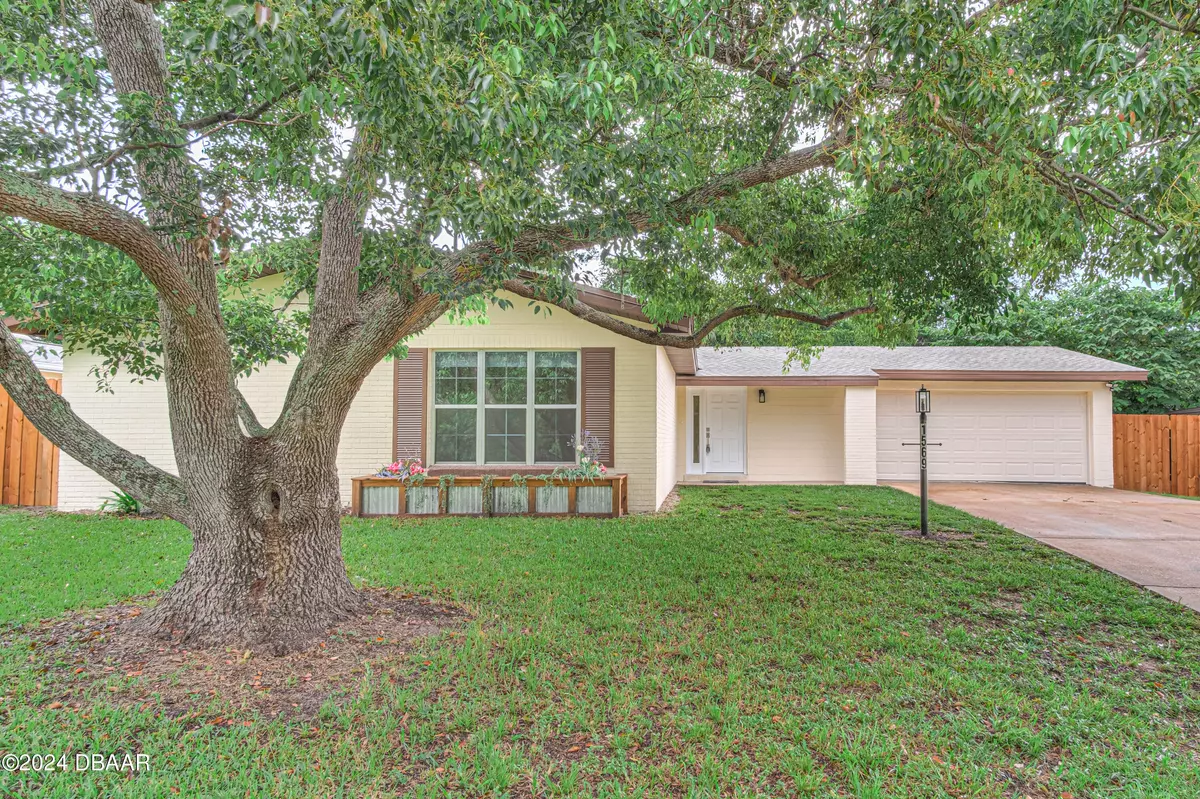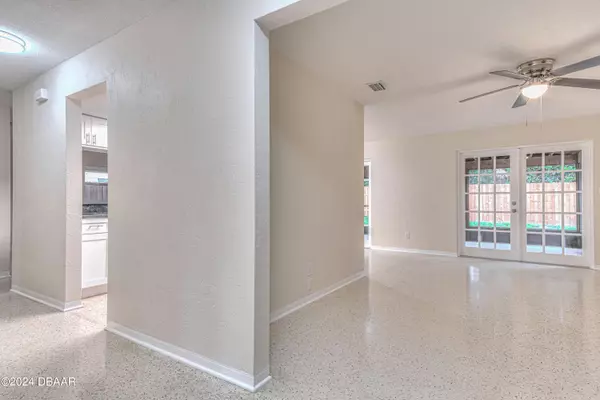$299,000
$299,000
For more information regarding the value of a property, please contact us for a free consultation.
3 Beds
2 Baths
1,666 SqFt
SOLD DATE : 10/11/2024
Key Details
Sold Price $299,000
Property Type Single Family Home
Sub Type Single Family Residence
Listing Status Sold
Purchase Type For Sale
Square Footage 1,666 sqft
Price per Sqft $179
Subdivision Westwood Heights
MLS Listing ID 1201654
Sold Date 10/11/24
Style Ranch
Bedrooms 3
Full Baths 2
Originating Board Daytona Beach Area Association of REALTORS®
Year Built 1965
Annual Tax Amount $3,171
Lot Size 8,550 Sqft
Lot Dimensions 0.2
Property Description
NEWLY UPDATED 3 BEDROOM 2 BATH HOME LOCATED IN THE ''NO HOA'' SUBDIVISION OF WESTWOOD HEIGHTS. INSIDE HAS NEW PAINT AND FRESHLY POLISHED TERRAZO FLOORS THROUGHOUT. BONUS ROOM WITH CLOSET FOR 4TH BEDROOM OR OFFICE. THE KITCHEN FEATURES CRISP WHITE SOFT CLOSE CABINETS WITH BLACK GRANITE COUNTERTOPS AND BACKSPLASH, A FARM SINK, ALL NEW FIXTURES AND TOP OF THE LINE APPLIANCES. BOTH BATHROOMS ARE COMPLETELY REMODELED WITH NEW VANITIES, MIRRORS, FIXTURES, SINKS AND TOILETS. OUTSIDE IS A NEWLY FENCED YARD WITH A 10X16 WORKSHOP, ROOF IN 2018, AC IN 2022, ALL NEWLY UPDATED ELECTRICAL, BRAND-NEW GARAGE DOOR AND ALL NEW HURRICANE IMPACT WINDOWS. THE TWO SETS OF FRENCH DOORS OFF THE SPACIOUS LIVING AREA LEAD OUT TO A 12X19 NEWLY SCREENED PORCH. THIS HOME IS CLOSE TO GROCERY, SCHOOLS, RETAIL SHOPS, RESTAURANTS, DAYTONA SPEEDWAY AND A SHORT DRIVE TO BEAUTIFUL DAYTONA BEACH.
Location
State FL
County Volusia
Community Westwood Heights
Direction From Nova head west on Flomich to left on Culverhouse home is on the left.
Interior
Interior Features Breakfast Bar, Ceiling Fan(s), Eat-in Kitchen, Primary Bathroom - Shower No Tub
Heating Central
Cooling Central Air
Exterior
Exterior Feature Impact Windows
Parking Features Garage, Garage Door Opener
Garage Spaces 2.0
Utilities Available Electricity Connected, Sewer Available, Sewer Connected, Water Connected
Roof Type Shingle
Porch Patio, Screened
Total Parking Spaces 2
Garage Yes
Building
Foundation Block
Water Public
Architectural Style Ranch
Structure Type Block,Concrete
New Construction No
Others
Senior Community No
Tax ID 4233-10-00-0180
Acceptable Financing Cash, Conventional, FHA
Listing Terms Cash, Conventional, FHA
Read Less Info
Want to know what your home might be worth? Contact us for a FREE valuation!

Our team is ready to help you sell your home for the highest possible price ASAP
"Molly's job is to find and attract mastery-based agents to the office, protect the culture, and make sure everyone is happy! "






