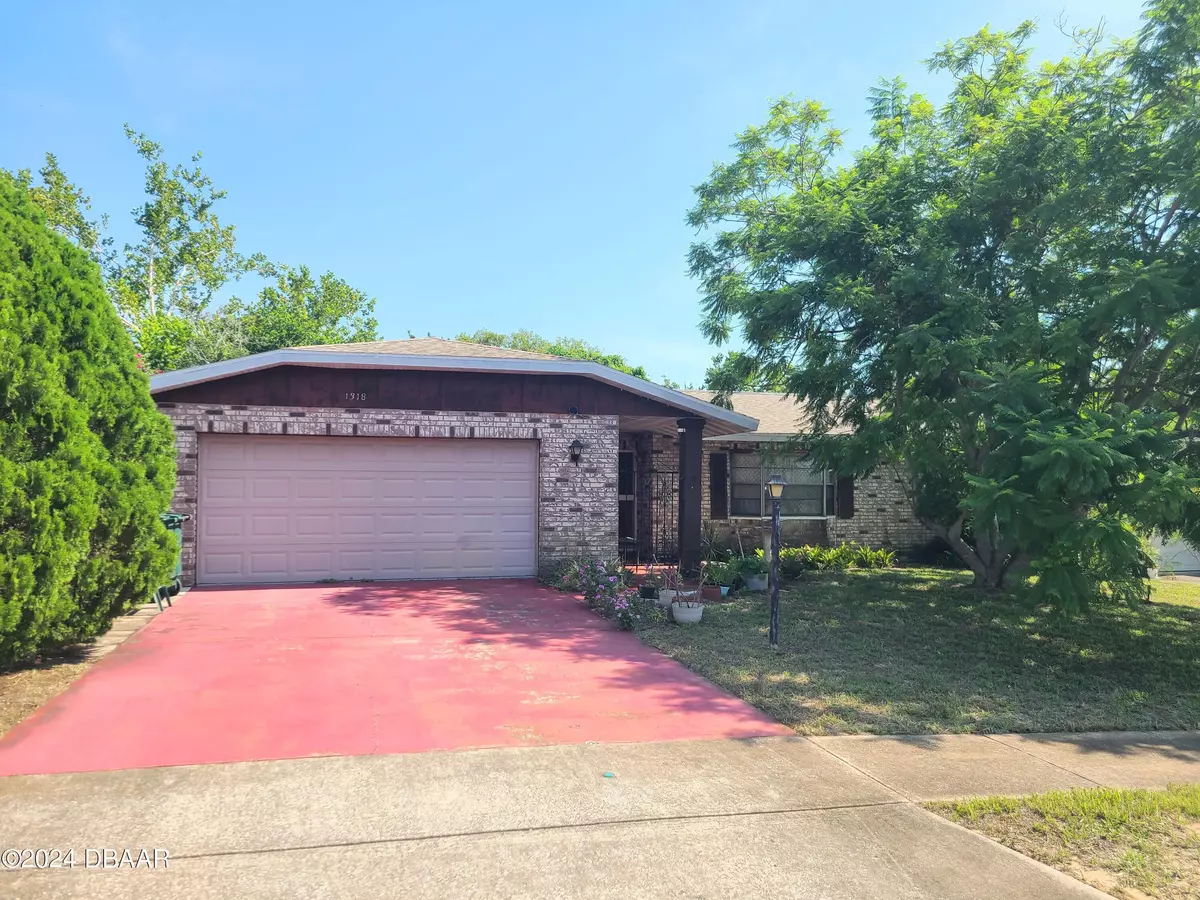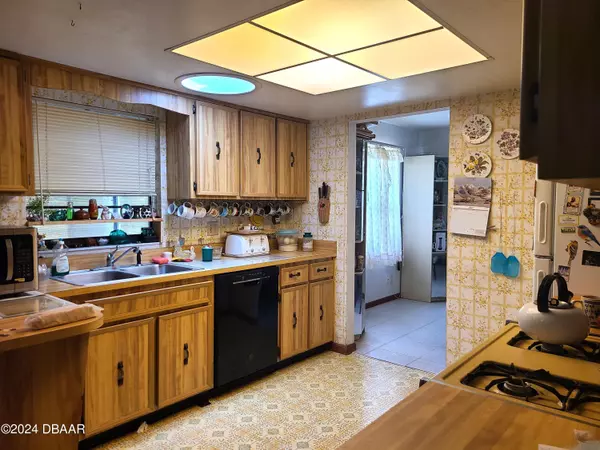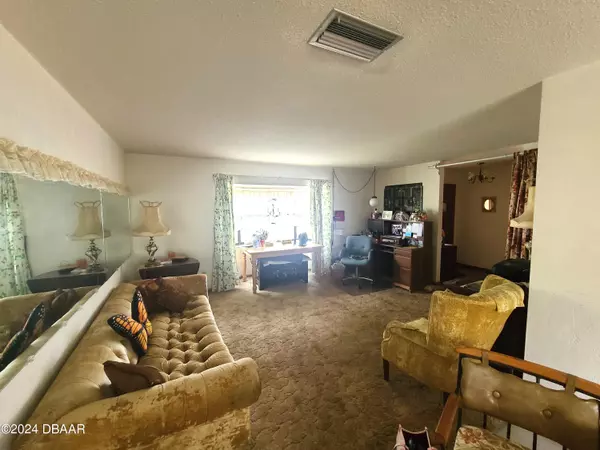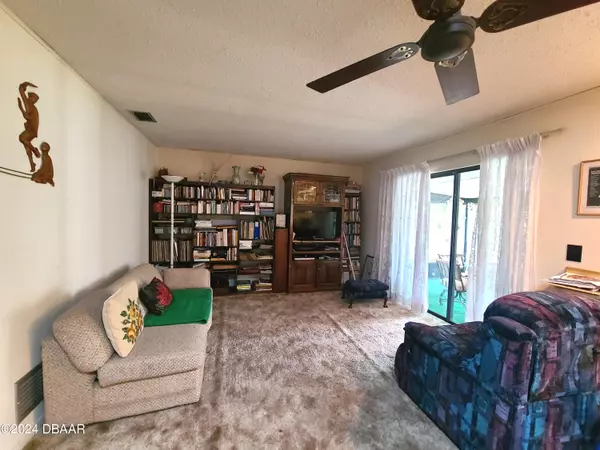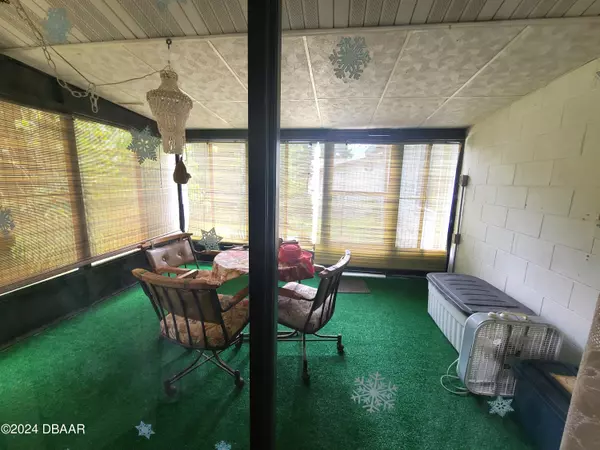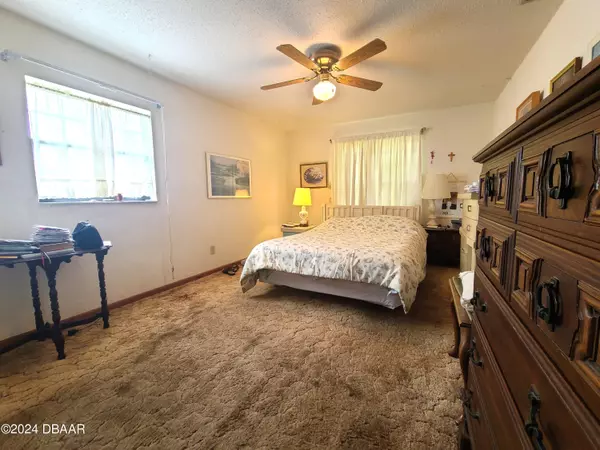$265,000
$265,000
For more information regarding the value of a property, please contact us for a free consultation.
3 Beds
2 Baths
1,547 SqFt
SOLD DATE : 09/25/2024
Key Details
Sold Price $265,000
Property Type Single Family Home
Sub Type Single Family Residence
Listing Status Sold
Purchase Type For Sale
Square Footage 1,547 sqft
Price per Sqft $171
Subdivision Shangri La Unit 02
MLS Listing ID 1201678
Sold Date 09/25/24
Style Ranch
Bedrooms 3
Full Baths 2
Originating Board Daytona Beach Area Association of REALTORS®
Year Built 1979
Annual Tax Amount $369
Lot Size 7,501 Sqft
Lot Dimensions 0.17
Property Description
Solidly built Concrete Block home in Convenient Location with Shade producing Jacaranda Tree out front is a perfect starter, retirement or investment home! Spacious, Split Bedroom floorplan works for all of your modern needs. Formal Living & Dining areas, plus Casual Dining & Family Room offer unlimited possibilities! And, enclosed back porch may just be where you decide to spend most of your time! Gas HVAC 2018! Roof 2017! Home is just a quick drive to the Beach, Shopping, Restaurants, major Roads & Everything Daytona Beach has to offer. Selling as is with inspections gladly welcomed. All information & measurements are approximate, deemed reliable but not guaranteed.
Location
State FL
County Volusia
Community Shangri La Unit 02
Direction From Beville Rd & Clyde Morris, Go South on Clyde Morris, take 2nd Left onto SOUTH Shangri-La. Home is on the Left.
Interior
Interior Features Ceiling Fan(s), Entrance Foyer, Primary Bathroom - Shower No Tub, Split Bedrooms
Heating Central, Natural Gas
Cooling Central Air
Exterior
Exterior Feature Storm Shutters
Parking Features Attached, Garage, Garage Door Opener
Garage Spaces 2.0
Utilities Available Cable Available, Electricity Connected, Natural Gas Connected, Sewer Connected, Water Connected
Roof Type Shingle
Porch Rear Porch, Screened
Total Parking Spaces 2
Garage Yes
Building
Foundation Slab
Water Public
Architectural Style Ranch
Structure Type Block
New Construction No
Others
Senior Community No
Tax ID 5330-04-00-0960
Acceptable Financing Cash, Conventional, FHA, VA Loan
Listing Terms Cash, Conventional, FHA, VA Loan
Read Less Info
Want to know what your home might be worth? Contact us for a FREE valuation!

Our team is ready to help you sell your home for the highest possible price ASAP
"Molly's job is to find and attract mastery-based agents to the office, protect the culture, and make sure everyone is happy! "

