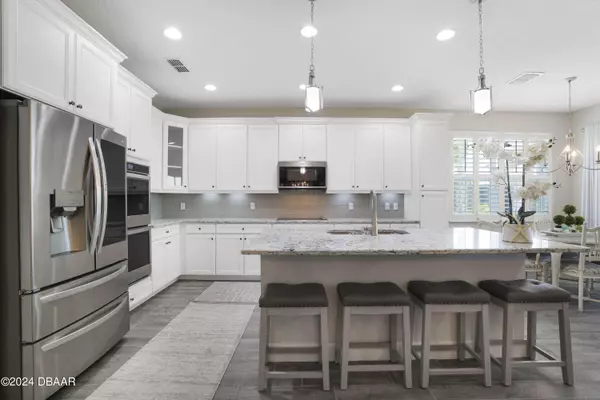$619,900
$619,900
For more information regarding the value of a property, please contact us for a free consultation.
2 Beds
3 Baths
2,080 SqFt
SOLD DATE : 09/19/2024
Key Details
Sold Price $619,900
Property Type Single Family Home
Sub Type Single Family Residence
Listing Status Sold
Purchase Type For Sale
Square Footage 2,080 sqft
Price per Sqft $298
Subdivision Latitude
MLS Listing ID 1202145
Sold Date 09/19/24
Style Ranch
Bedrooms 2
Full Baths 2
Half Baths 1
HOA Fees $315
Originating Board Daytona Beach Area Association of REALTORS®
Year Built 2021
Annual Tax Amount $8,118
Lot Size 6,499 Sqft
Lot Dimensions 0.15
Property Description
Popular Breeze Model Home on a private lot with waterview and extra green space and beautiful landscaping/ palm trees ! Super convenient and quiet location. Start living your best life by beginning or ending your day relaxing on the screened lanai. Porcelain Tile throughout. Light & Bright Kitchen with 42'' White Cabinetry with crown molding, S/S Appliances, & Double oven. Quartz countertops with coordinating subway tile backsplash . 2 Bedroom Plus Den with wet bar and wine fridge. 2.5 bath. Spacious Primary Bedroom with double Walk-in Closets, gorgeous countertops. Plantation shutters, 2 sliding glass doors to the lanai are perfect adding more living square to your best life. Accent walls in Great room and Dining Room . Laundry Room with utility sink and Cabinets. Award winning amenities including resort style Pool, Bar & Chill Restaurant, Sports Pool, Fins Up Fitness Ctr, Pickleball, Tennis and Private Beach Club with Shuttle Service.
Location
State FL
County Volusia
Community Latitude
Direction LPGA to Tymber Creek to end, R at Guard Gate, R on Good Life Way, Home on Left
Interior
Interior Features Breakfast Nook, Ceiling Fan(s), Entrance Foyer, His and Hers Closets, Kitchen Island, Open Floorplan, Primary Bathroom - Shower No Tub, Smart Home, Smart Thermostat, Split Bedrooms, Walk-In Closet(s)
Heating Central, Electric
Cooling Central Air, Electric
Exterior
Parking Features Attached, Garage, Garage Door Opener
Garage Spaces 2.0
Utilities Available Electricity Connected, Natural Gas Connected, Sewer Connected, Water Connected
Amenities Available Barbecue, Clubhouse, Dog Park, Fitness Center, Gated, Jogging Path, Maintenance Grounds, Management - Full Time, Management- On Site, Park, Pickleball, Sauna, Security, Spa/Hot Tub, Tennis Court(s), Other
Waterfront Description Pond
Roof Type Shingle
Porch Rear Porch, Screened
Total Parking Spaces 2
Garage Yes
Building
Lot Description Corner Lot, Sprinklers In Front, Sprinklers In Rear
Foundation Slab
Water Public
Architectural Style Ranch
Structure Type Block,Stucco
New Construction No
Others
Senior Community Yes
Tax ID 5205-04-00-1500
Acceptable Financing Cash, Conventional, VA Loan
Listing Terms Cash, Conventional, VA Loan
Read Less Info
Want to know what your home might be worth? Contact us for a FREE valuation!

Our team is ready to help you sell your home for the highest possible price ASAP
"Molly's job is to find and attract mastery-based agents to the office, protect the culture, and make sure everyone is happy! "






