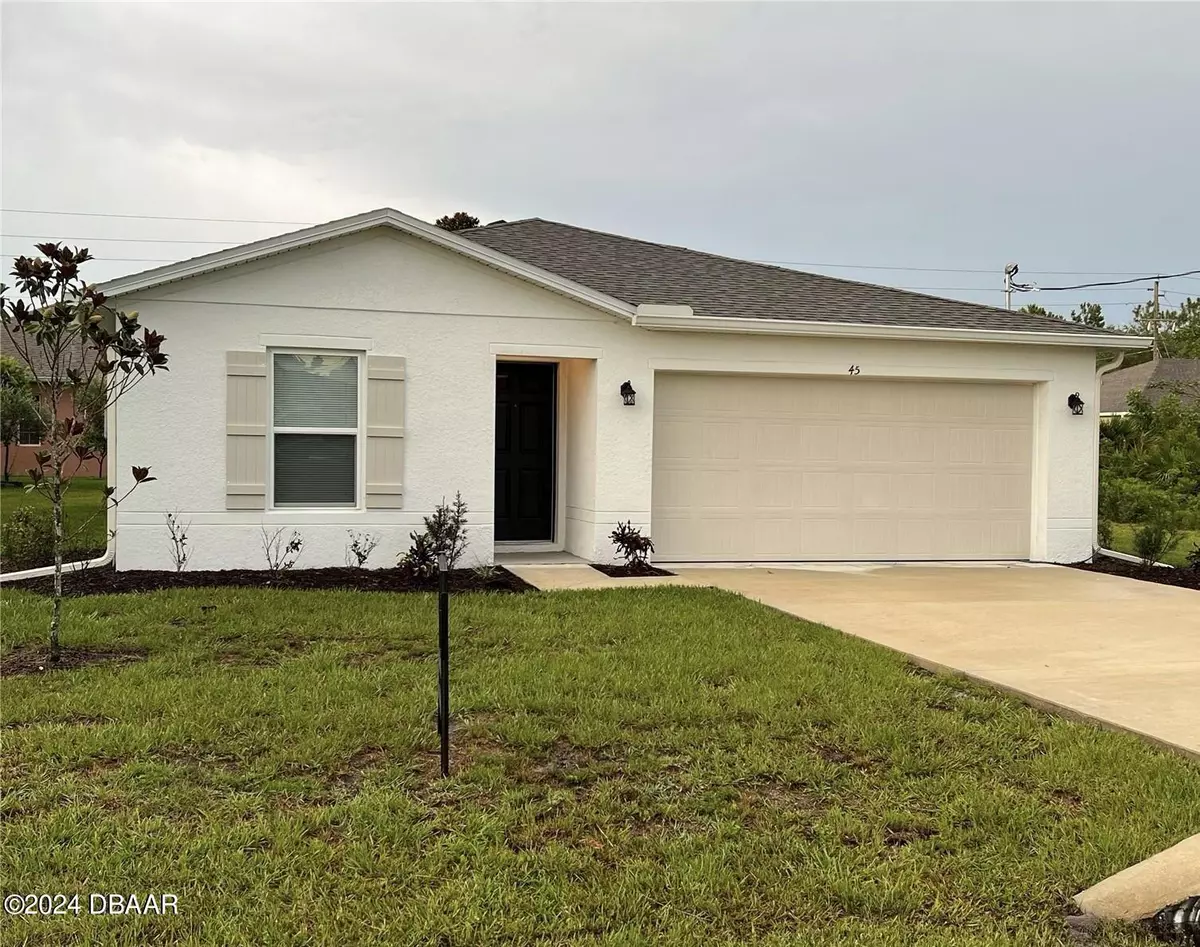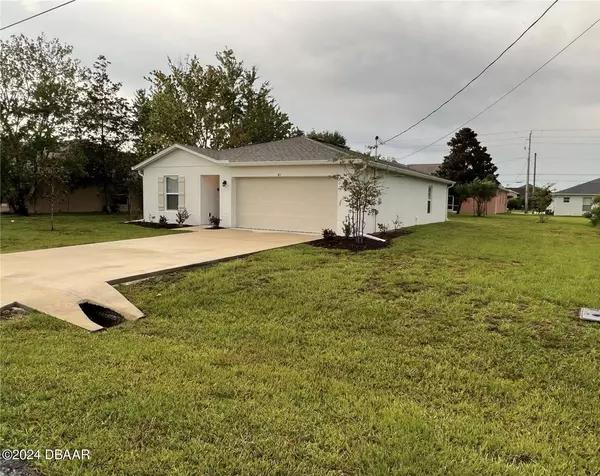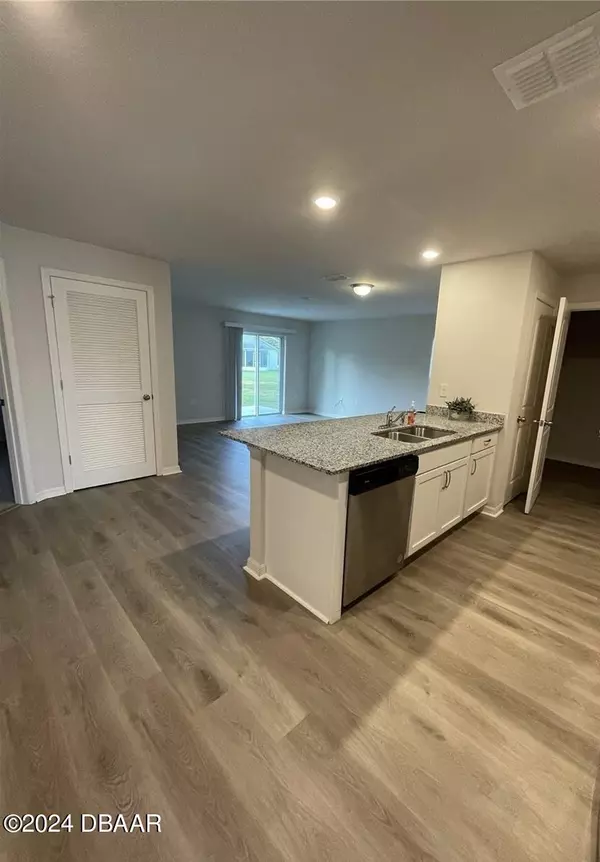$275,000
$285,000
3.5%For more information regarding the value of a property, please contact us for a free consultation.
3 Beds
2 Baths
1,272 SqFt
SOLD DATE : 09/16/2024
Key Details
Sold Price $275,000
Property Type Single Family Home
Sub Type Single Family Residence
Listing Status Sold
Purchase Type For Sale
Square Footage 1,272 sqft
Price per Sqft $216
Subdivision 04 Fairways
MLS Listing ID 1202872
Sold Date 09/16/24
Style Ranch
Bedrooms 3
Full Baths 2
Originating Board Daytona Beach Area Association of REALTORS®
Year Built 2022
Annual Tax Amount $4,482
Lot Size 10,105 Sqft
Lot Dimensions 0.23
Property Description
Welcome to this charming and impeccably maintained home, nestled in a quiet neighborhood! This delightful residence features a modern design with three cozy bedrooms and two well-appointed bathrooms. Boasting a stylish kitchen, you'll find sleek stainless steel appliances that effortlessly complement the elegant granite countertops. This home is a little over a year old, ensuring that all its elements are fresh and in pristine condition and still has a warranty. The open floor plan creates a warm and inviting atmosphere, perfect for both entertaining guests and relaxing with loved ones. The bedrooms offer comfort and tranquility, while the bathrooms showcase tasteful finishes and fixtures. Step outside to discover a lovely backyard, offering a serene retreat for outdoor activities or simply enjoying a breath of fresh air. The outside of the home features gutters, with a well maintained yard. , and shopping centers. Don't miss out on the opportunity
to own this turnkey home, designed for modern living and boasting desirable features such as stainless steep appliances, granite countertops, and a contemporary aesthetic . Come and experience the comfort and quality this home has to offer - your dream residence awaits!
Location
State FL
County Flagler
Community 04 Fairways
Direction Head northwest toward Ridgewood, Turn right onto Ridgewood, Turn left at 1st cross street onto US1 N/NState St, At the traffic circle, take the 1st exit onto Matanzas Woods pkwy, turn left
Interior
Interior Features Open Floorplan, Walk-In Closet(s)
Heating Central, Electric
Cooling Central Air, Electric
Exterior
Parking Features Garage
Garage Spaces 2.0
Utilities Available Cable Connected
Total Parking Spaces 2
Garage Yes
Building
Foundation Block, Slab
Water Public
Architectural Style Ranch
Structure Type Block
New Construction No
Others
Senior Community No
Tax ID 07-11-31-7037-01060-0100
Acceptable Financing Cash, Conventional, FHA, VA Loan
Listing Terms Cash, Conventional, FHA, VA Loan
Read Less Info
Want to know what your home might be worth? Contact us for a FREE valuation!

Our team is ready to help you sell your home for the highest possible price ASAP
"Molly's job is to find and attract mastery-based agents to the office, protect the culture, and make sure everyone is happy! "






