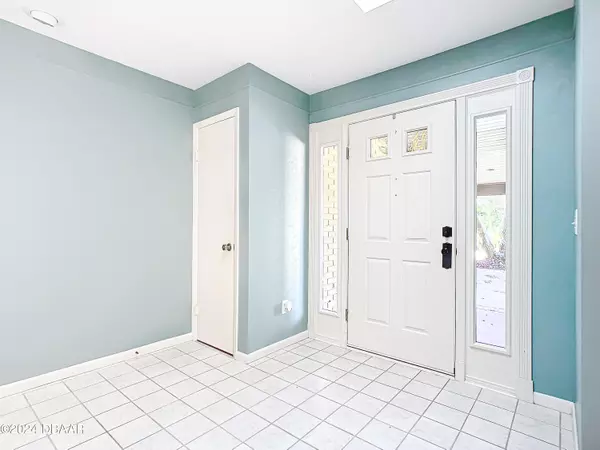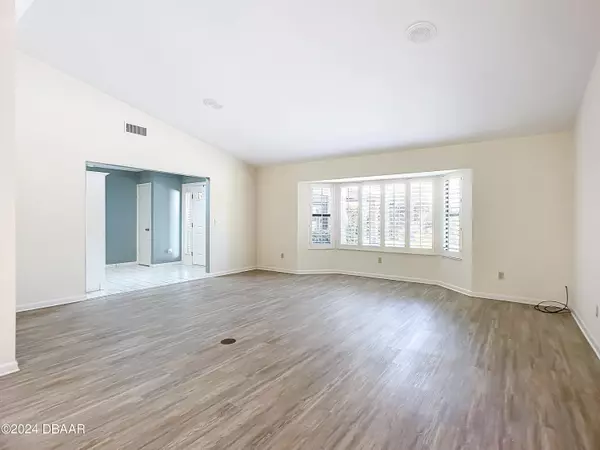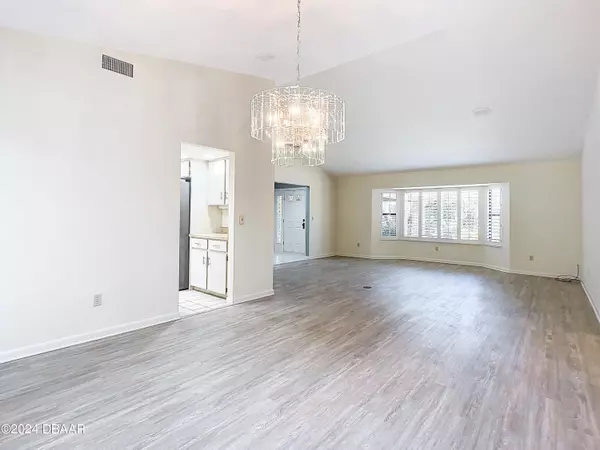$517,000
$549,800
6.0%For more information regarding the value of a property, please contact us for a free consultation.
3 Beds
3 Baths
2,954 SqFt
SOLD DATE : 09/03/2024
Key Details
Sold Price $517,000
Property Type Single Family Home
Sub Type Single Family Residence
Listing Status Sold
Purchase Type For Sale
Square Footage 2,954 sqft
Price per Sqft $175
Subdivision Sugar Mill Country Club
MLS Listing ID 1120260
Sold Date 09/03/24
Style Traditional
Bedrooms 3
Full Baths 3
HOA Fees $563
Originating Board Daytona Beach Area Association of REALTORS®
Year Built 1986
Annual Tax Amount $5,381
Lot Size 0.490 Acres
Lot Dimensions 0.49
Property Description
Come be a part of Sugar Mill Country Club, a 24 hour gated community, with this fabulous golf course view home! This lovely home offers over 2,900 square feet of living area, a split floor plan with a 2nd master and a 3rd bedroom with access to the guest bath. Recent updates include new roof 8/2022, interior paint, LVP flooring in living, dining, family room and owners suite. This home features a living room, in addition to a spacious family room with a wood burning fireplace and wet bar. Abundant views of the golf course can be seen from a large bonus room off the kitchen, perfect for a casual dining area or office. Throughout the home you will find skylights and sun tunnels to bring in an abundance of natural light. Relax and wind down your day on the paver patio which offers a peaceful setting with natural privacy. A hot tub is located just off the paver patio secluded by the natural vegetation and buffered lot. The large garage also includes a golf cart entrance. Located at the end of a cul-de-sac with wonderful neighbors, this beautiful home is waiting for you!
Location
State FL
County Volusia
Community Sugar Mill Country Club
Direction From I-95 east on SR 44, Left on Sugarmill. Take Sugarmill to guard house then follow to Silk Oak.
Interior
Interior Features Ceiling Fan(s), Split Bedrooms, Wet Bar
Heating Central, Electric
Cooling Central Air, Multi Units
Fireplaces Type Other
Fireplace Yes
Exterior
Parking Features Attached
Garage Spaces 2.0
Amenities Available Clubhouse, Golf Course
Roof Type Shingle
Accessibility Common Area
Porch Deck, Patio
Total Parking Spaces 2
Garage Yes
Building
Lot Description Cul-De-Sac, On Golf Course
Water Public
Architectural Style Traditional
Structure Type Brick
New Construction No
Others
Senior Community No
Tax ID 7342-12-00-0310
Read Less Info
Want to know what your home might be worth? Contact us for a FREE valuation!

Our team is ready to help you sell your home for the highest possible price ASAP
"Molly's job is to find and attract mastery-based agents to the office, protect the culture, and make sure everyone is happy! "






