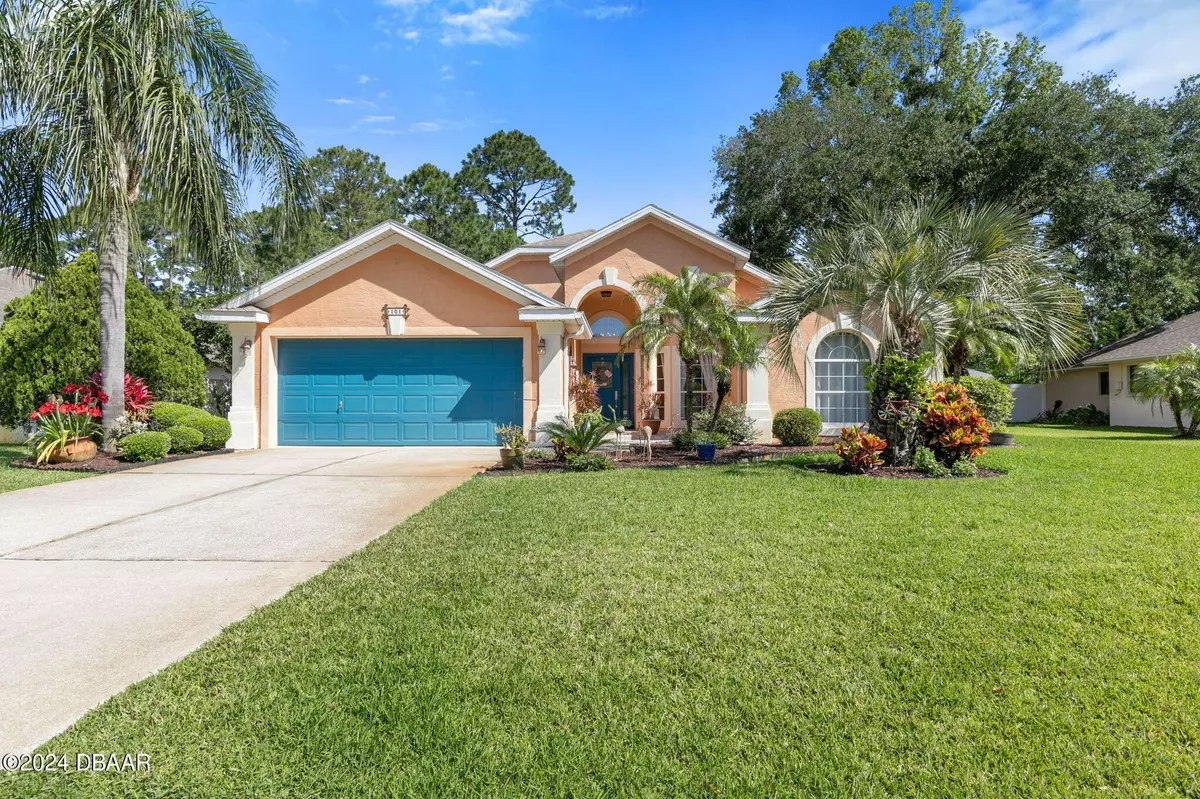$333,000
$339,999
2.1%For more information regarding the value of a property, please contact us for a free consultation.
3 Beds
2 Baths
1,912 SqFt
SOLD DATE : 08/21/2024
Key Details
Sold Price $333,000
Property Type Single Family Home
Sub Type Single Family Residence
Listing Status Sold
Purchase Type For Sale
Square Footage 1,912 sqft
Price per Sqft $174
Subdivision Not In Subdivision
MLS Listing ID 1122341
Sold Date 08/21/24
Style Traditional
Bedrooms 3
Full Baths 2
Originating Board Daytona Beach Area Association of REALTORS®
Year Built 1998
Annual Tax Amount $1,379
Lot Size 10,018 Sqft
Lot Dimensions 0.23
Property Description
What a pleasing floor plan with plenty of space to spread out and call your own. Decorated and painted with a Spanish flair and a love for nature, this home has abundant light flowing into it and from the numerous windows, you have a front row seat looking out to the very large and mostly fenced in backyard. French doors lead you out to a tranquil screened in porch in the back. Sip your espresso and watch the ever plentiful visits from all types of birds. The kitchen is perfectly placed in the center of the home and open to all areas. Solid wood cabinetry and stainless steel appliances. This home features vaulted ceilings in all areas, split bedrooms, a large indoor laundry room, formal dining, formal living, kitchen bar, nook and large family room. The owner's suite also opens out to the porch and has a beautiful blue cultured marble soaking tub with separate shower and water closet. A walk in and linen closet as well. There is a Murphy bed in the third bedroom, so that if an office is needed, there is great space for all of your work. The air conditioning was replaced in 2021, water heater in '23 and the roof is 11 years of age. The curtains and rods don't convey in the living room and master. On point and super pleasant to live here, just like the name says! Make this gorgeous home yours, today!
Location
State FL
County Flagler
Community Not In Subdivision
Direction From Belle Terre turn on to Point Pleasant Dr, home will be on your left in .9 miles.
Interior
Interior Features Breakfast Nook, Ceiling Fan(s), Split Bedrooms
Heating Electric
Cooling Central Air
Exterior
Exterior Feature Storm Shutters, Other
Garage Spaces 2.0
Roof Type Shingle
Porch Deck, Front Porch, Patio, Porch, Rear Porch, Screened
Total Parking Spaces 2
Garage Yes
Building
Water Public
Architectural Style Traditional
Structure Type Block,Concrete,Stucco
New Construction No
Others
Senior Community No
Tax ID 07-11-31-7028-00410-0140
Acceptable Financing FHA, VA Loan
Listing Terms FHA, VA Loan
Read Less Info
Want to know what your home might be worth? Contact us for a FREE valuation!

Our team is ready to help you sell your home for the highest possible price ASAP
"Molly's job is to find and attract mastery-based agents to the office, protect the culture, and make sure everyone is happy! "






