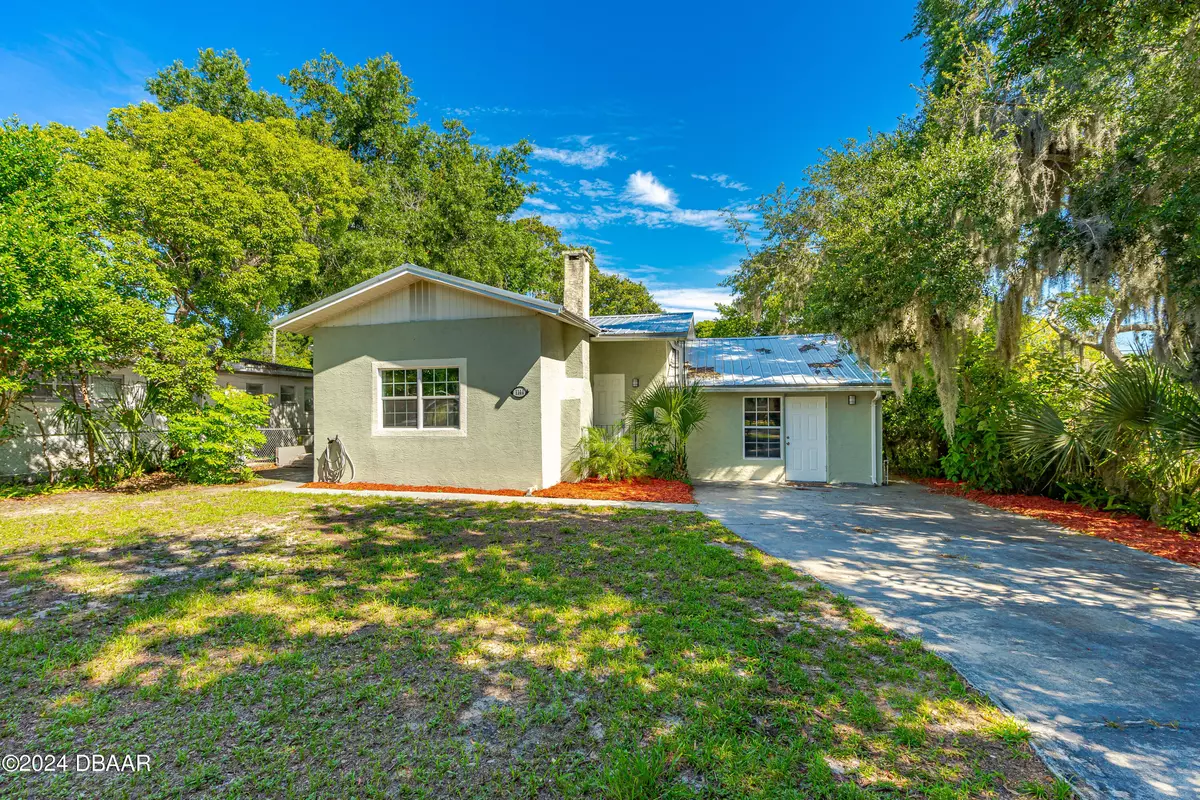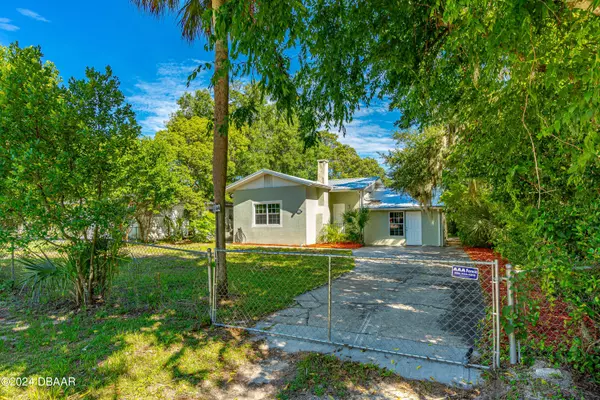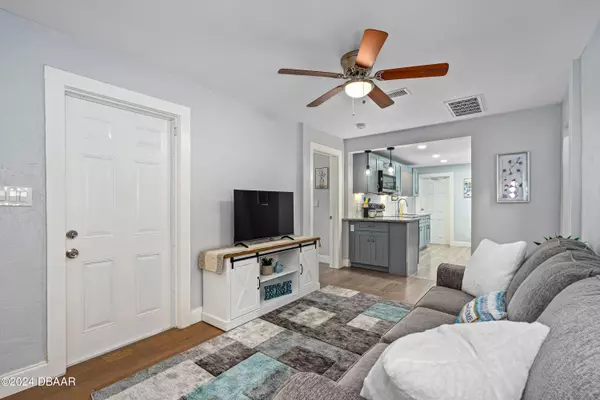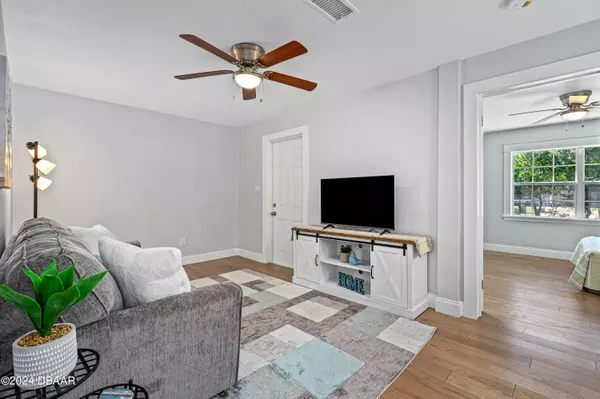$240,000
$249,900
4.0%For more information regarding the value of a property, please contact us for a free consultation.
4 Beds
3 Baths
1,312 SqFt
SOLD DATE : 08/14/2024
Key Details
Sold Price $240,000
Property Type Single Family Home
Sub Type Single Family Residence
Listing Status Sold
Purchase Type For Sale
Square Footage 1,312 sqft
Price per Sqft $182
Subdivision Hillcrest
MLS Listing ID 1201045
Sold Date 08/14/24
Style Ranch
Bedrooms 4
Full Baths 3
Originating Board Daytona Beach Area Association of REALTORS®
Year Built 1926
Annual Tax Amount $2,929
Lot Size 7,200 Sqft
Lot Dimensions 0.17
Property Description
Welcome to the finished home you have been waiting for, in the most convenient location possible! This home has been completely redone and is waiting for you! With a Mother-in-Law suite, and 4 bedrooms, there is room for everyone. The upgrades and remodel include, a fully renovated kitchen with new cabinets, counter tops, lighting, full remodel on all bathrooms, flooring, paint, electrical, plumbing, AC, water heater, and more! It also features a metal roof, and a fully fenced in yard! This home also sits in the middle of Daytona Beach close to the Daytona International Speedway, Daytona One for all your shopping needs, the Tanger Outlet mall with all the newest stores, the the Volusia Mall. The home also sits at .7 miles to Halifax Medical Center, and of course 3.5 miles to the beach! This home has it all, and is ready for you to move in today, call for a private showing!
Location
State FL
County Volusia
Community Hillcrest
Direction From ISB and S. Clyde Morris go N on S. Clyde Morris, Right on Dunn, L on Berkshire, right on Hillcrest, home on L.
Interior
Interior Features Breakfast Nook, Ceiling Fan(s), In-Law Floorplan, Open Floorplan
Heating Central
Cooling Central Air, Electric, Split System
Fireplaces Type Wood Burning
Fireplace Yes
Exterior
Parking Features Other
Utilities Available Cable Connected, Electricity Connected, Sewer Connected, Water Connected
Roof Type Metal
Garage No
Building
Water Public
Architectural Style Ranch
New Construction No
Others
Senior Community No
Tax ID 5238-15-12-0110
Acceptable Financing Cash, Conventional, FHA
Listing Terms Cash, Conventional, FHA
Read Less Info
Want to know what your home might be worth? Contact us for a FREE valuation!

Our team is ready to help you sell your home for the highest possible price ASAP
"Molly's job is to find and attract mastery-based agents to the office, protect the culture, and make sure everyone is happy! "






