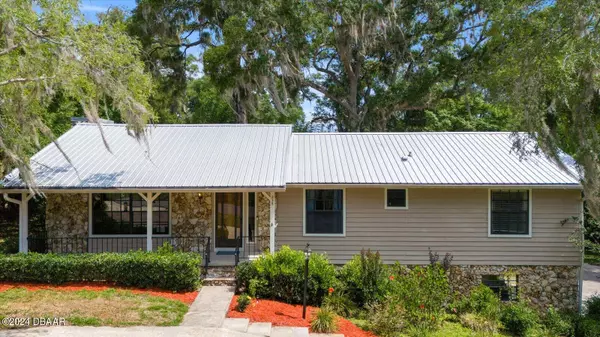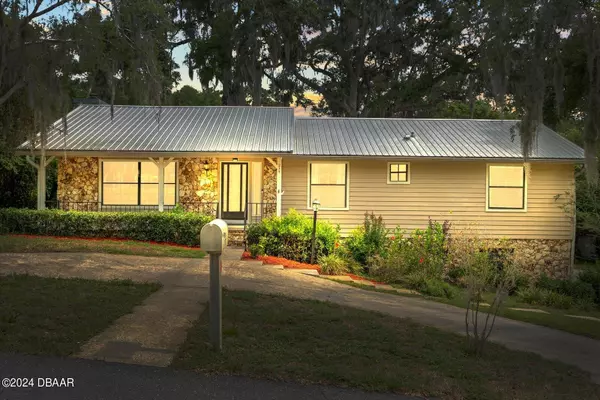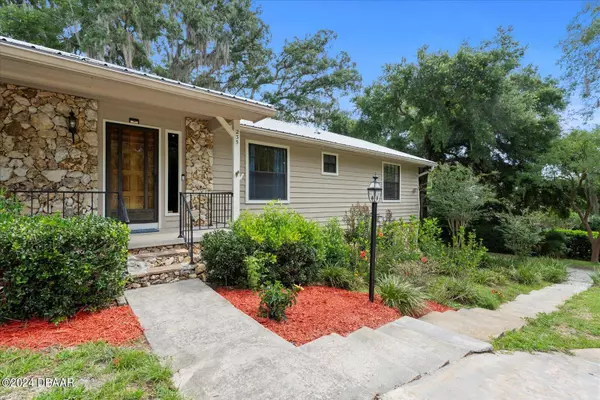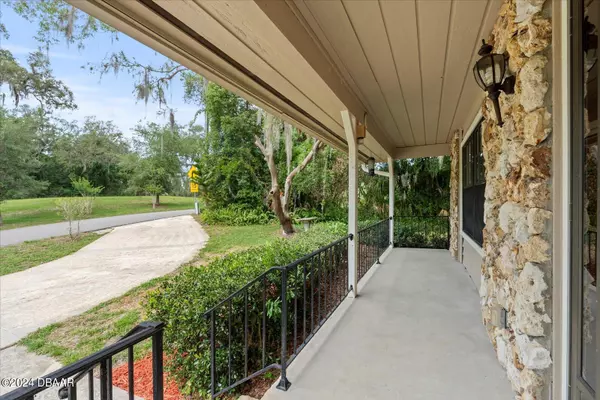$460,000
$470,000
2.1%For more information regarding the value of a property, please contact us for a free consultation.
4 Beds
3 Baths
2,574 SqFt
SOLD DATE : 07/30/2024
Key Details
Sold Price $460,000
Property Type Single Family Home
Sub Type Single Family Residence
Listing Status Sold
Purchase Type For Sale
Square Footage 2,574 sqft
Price per Sqft $178
Subdivision Country Club
MLS Listing ID 1124222
Sold Date 07/30/24
Style Traditional
Bedrooms 4
Full Baths 3
Originating Board Daytona Beach Area Association of REALTORS®
Year Built 1979
Annual Tax Amount $5,499
Lot Size 0.310 Acres
Lot Dimensions 0.31
Property Description
Welcome to your dream home in Deland! This beautifully remodeled 3 bedroom, 3 bath with downstairs suite is a sanctuary and is nestled on a quiet street, surrounded by mature oaks and overlooking a serene conservation. Enjoy the peace and tranquility of nature while still being just a stone's throw away from downtown Deland.
This well-maintained home is a true gem, boasting a metal roof, tankless hot water heater, and a whole house generator for your peace of mind. Cozy up by the living room fireplace and all the natural light, and discover another fireplace in the basement mother-in-law suite for added charm. The downstairs suite features a private entrance, a full bathroom, and a kitchenette, making it perfect for guests, in-laws, or as a rental opportunity Step inside to find an open spacious kitchen, beautiful floors throughout, and a screened paver lanai perfect for enjoying your morning coffee or hosting gatherings with loved ones. Two outside paver patios offer additional outdoor living space, ideal for soaking up the Florida sunshine and the luscious backyard.
With a double circular driveway, oversized 2-car garage, and a detached shed for extra storage, this home has everything you need and more. Don't miss your chance to make this stunning property your own slice of paradise!
For more information or to schedule a private showing, contact us today. Your dream home awaits!
Location
State FL
County Volusia
Community Country Club
Direction On Hwy 17, go right at the 1st cross street onto Golf Club Dr, left onto Huntington Dr/Kincade Av, house is on the left
Interior
Interior Features Breakfast Nook, Ceiling Fan(s), In-Law Floorplan
Heating Central
Cooling Central Air, Multi Units
Fireplaces Type Other
Fireplace Yes
Exterior
Exterior Feature Other
Garage Spaces 2.0
Roof Type Metal
Porch Deck, Front Porch, Patio, Porch, Screened
Total Parking Spaces 2
Garage Yes
Building
Water Public
Architectural Style Traditional
Structure Type Block,Concrete
New Construction No
Others
Senior Community No
Tax ID 7028-03-00-0780
Acceptable Financing FHA, VA Loan
Listing Terms FHA, VA Loan
Read Less Info
Want to know what your home might be worth? Contact us for a FREE valuation!

Our team is ready to help you sell your home for the highest possible price ASAP
"Molly's job is to find and attract mastery-based agents to the office, protect the culture, and make sure everyone is happy! "






