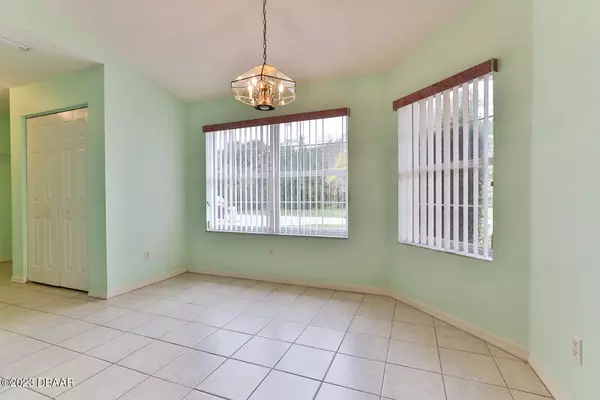$265,000
$299,999
11.7%For more information regarding the value of a property, please contact us for a free consultation.
3 Beds
2 Baths
1,286 SqFt
SOLD DATE : 07/26/2024
Key Details
Sold Price $265,000
Property Type Single Family Home
Sub Type Single Family Residence
Listing Status Sold
Purchase Type For Sale
Square Footage 1,286 sqft
Price per Sqft $206
Subdivision Not In Subdivision
MLS Listing ID 1120862
Sold Date 07/26/24
Bedrooms 3
Full Baths 2
Originating Board Daytona Beach Area Association of REALTORS®
Year Built 1998
Annual Tax Amount $1,038
Lot Size 0.320 Acres
Lot Dimensions 0.32
Property Description
This charming split floor plan home, nestled in the Palm Harbor area of Palm Coast, on a large beautiful lot beside a scenic fresh water canal boasts an expansive open layout, featuring a spacious living room, a well-equipped kitchen with abundant cabinet and countertop space, and a cozy breakfast nook. The house includes three bedrooms, a full guest bathroom, and a master suite complete with a walk-in closet and an ensuite bath walk-in shower. The home's sturdy concrete block construction is complemented by an oversized two-car garage, inside laundry, well-fed irrigation system, and a substantial backyard with enough space to accommodate a pool. Conveniently located near local shopping centers, parks, nature trails, the Palm Harbor Golf Course, and just a 10-minute drive from the (MORE) beach,
this home is a must-see. All information is intended to be accurate but is not guaranteed.
Location
State FL
County Flagler
Community Not In Subdivision
Direction I-95 N, exit 289 Palm Coast. Make a right, then a left at first intersection Follow to Farragut on your right
Interior
Interior Features Ceiling Fan(s), Split Bedrooms
Heating Central, Electric
Cooling Central Air
Exterior
Parking Features Attached
Garage Spaces 2.0
Utilities Available Cable Available, Electricity Available, Sewer Available, Water Available
Waterfront Description Canal Front
Roof Type Shingle
Porch Patio, Rear Porch
Total Parking Spaces 2
Garage Yes
Building
Water Public
Structure Type Block,Concrete,Stucco
New Construction No
Others
Senior Community No
Tax ID 07-11-31-7001-00050-0150
Acceptable Financing Cash, Conventional, FHA, VA Loan
Listing Terms Cash, Conventional, FHA, VA Loan
Read Less Info
Want to know what your home might be worth? Contact us for a FREE valuation!

Our team is ready to help you sell your home for the highest possible price ASAP
"Molly's job is to find and attract mastery-based agents to the office, protect the culture, and make sure everyone is happy! "






