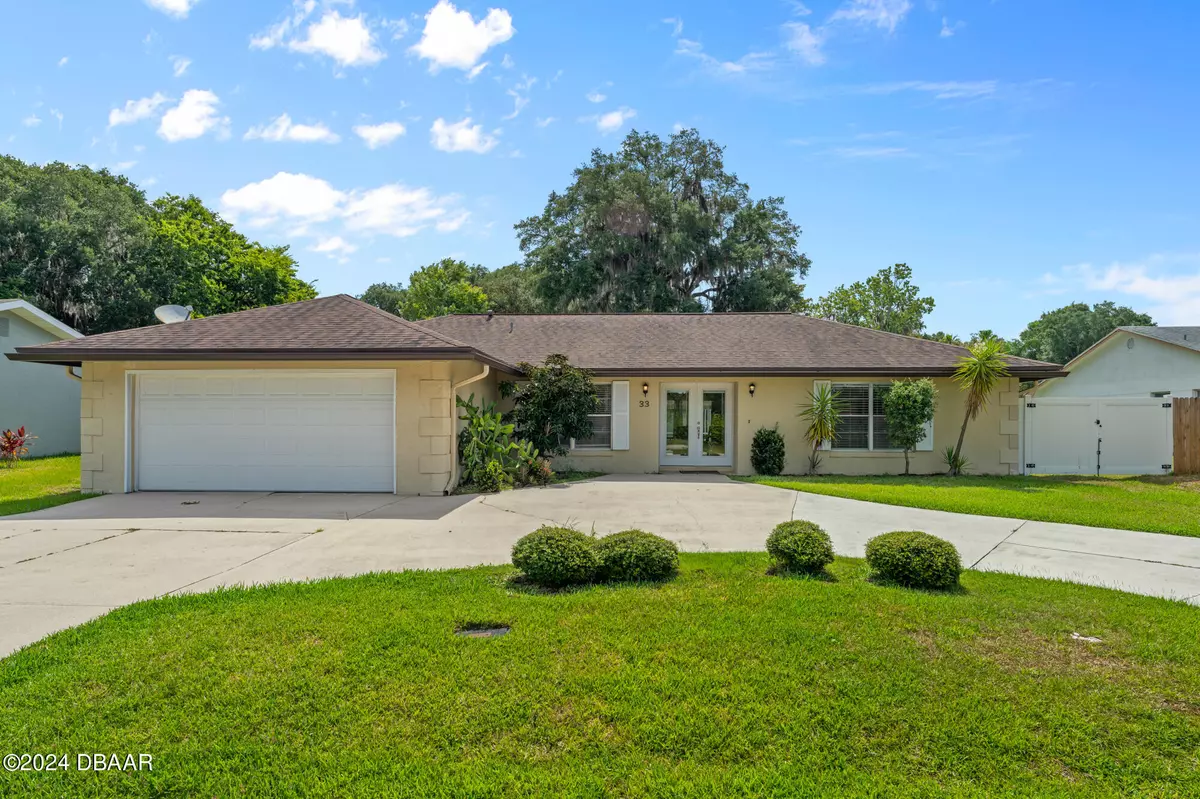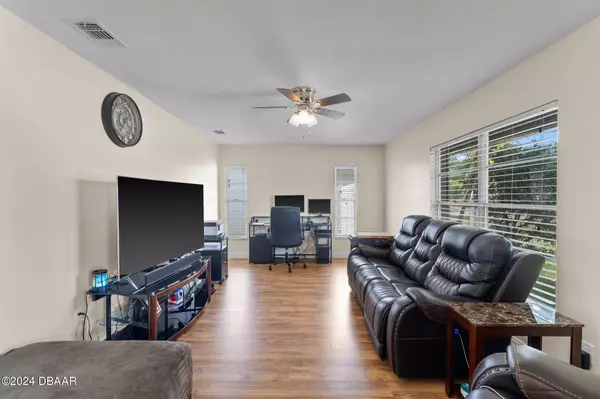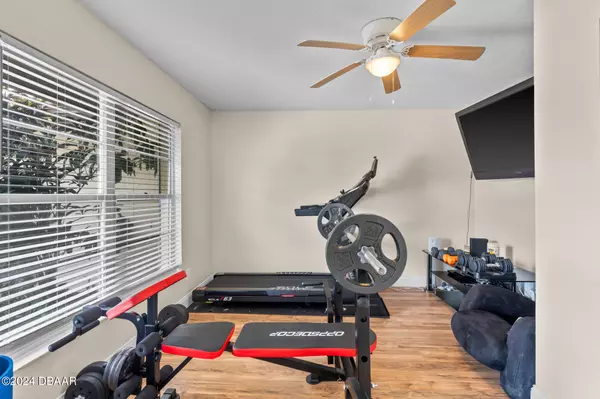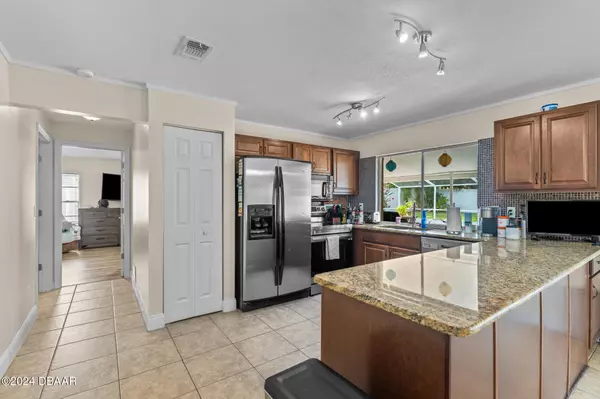$335,000
$325,000
3.1%For more information regarding the value of a property, please contact us for a free consultation.
3 Beds
2 Baths
1,428 SqFt
SOLD DATE : 07/12/2024
Key Details
Sold Price $335,000
Property Type Single Family Home
Sub Type Single Family Residence
Listing Status Sold
Purchase Type For Sale
Square Footage 1,428 sqft
Price per Sqft $234
Subdivision Palm Harbor
MLS Listing ID 1200142
Sold Date 07/12/24
Style Traditional
Bedrooms 3
Full Baths 2
Originating Board Daytona Beach Area Association of REALTORS®
Year Built 1975
Annual Tax Amount $2,115
Lot Size 10,018 Sqft
Lot Dimensions 0.23
Property Description
Discover your dream home in a prime location! This spacious 3 bedroom, 2 bath residence offers a blend of comfort and style. The family room provides ample space for relaxation and entertainment, while the versatile office/dining area caters to your needs. The kitchen boasts granite countertops and a large picturesque window overlooking the backyard, perfect for enjoying serene views while you cook. Retreat to the master suite, complete with a remodeled private bath. Convenience is key with an inside laundry area. Step outside to the covered lanai and enjoy the inground swimming pool, ideal for cooling off on hot days. The vinyl-fenced backyard ensures privacy and security, making it a great space for pets or kids to play. Situated in a fantastic location, you'll be just a short walk from Holland Park, which offers a walking trail, playground, bocce, shuffleboard, basketball, sand volleyball, tennis, pickleball, sports fields, a dog park, splash pad, and covered pavilions. This home truly has it all! Don't miss the chance to make it yours. Square footage received from tax rolls. All information recorded in the MLS intended to be accurate but cannot be guaranteed.
Location
State FL
County Flagler
Community Palm Harbor
Direction From I-95 take exit 289, go East on Palm Coast Parkway to Florida Park Drive, turn left.
Interior
Interior Features Ceiling Fan(s), Eat-in Kitchen
Heating Central, Electric
Cooling Central Air, Electric
Exterior
Parking Features Attached, Garage
Garage Spaces 2.0
Utilities Available Electricity Connected, Water Connected
Roof Type Shingle
Porch Patio, Screened
Total Parking Spaces 2
Garage Yes
Building
Foundation Slab
Water Public
Architectural Style Traditional
Structure Type Concrete
New Construction No
Others
Senior Community No
Tax ID 07-11-31-7002-00040-0190
Acceptable Financing Cash, Conventional, FHA
Listing Terms Cash, Conventional, FHA
Read Less Info
Want to know what your home might be worth? Contact us for a FREE valuation!

Our team is ready to help you sell your home for the highest possible price ASAP
"Molly's job is to find and attract mastery-based agents to the office, protect the culture, and make sure everyone is happy! "






