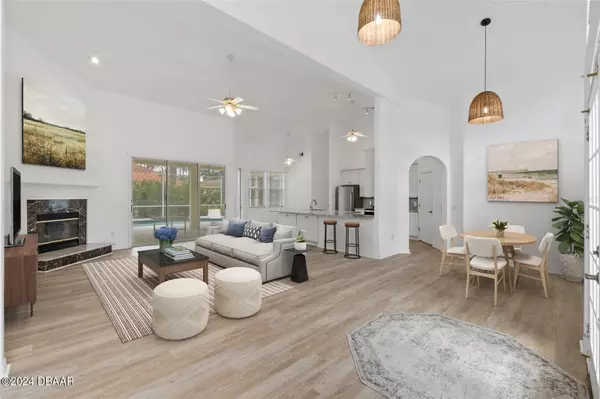$421,000
$439,000
4.1%For more information regarding the value of a property, please contact us for a free consultation.
4 Beds
2 Baths
2,174 SqFt
SOLD DATE : 06/28/2024
Key Details
Sold Price $421,000
Property Type Single Family Home
Sub Type Single Family Residence
Listing Status Sold
Purchase Type For Sale
Square Footage 2,174 sqft
Price per Sqft $193
Subdivision Not In Subdivision
MLS Listing ID 1123156
Sold Date 06/28/24
Bedrooms 4
Full Baths 2
Originating Board Daytona Beach Area Association of REALTORS®
Year Built 1996
Property Description
N/A Welcome to your oasis in the heart of the family-friendly Indian Trails community. This delightful home boasts abundant space, basking in natural light and adorned with recent updates. Outside, a picturesque pool awaits, surrounded by fresh landscape, offering a serene escape from the daily grind. Step indoors to discover inviting living areas, perfect for intimate gatherings or lively entertainment. The gourmet kitchen is equipped with modern appliances and ample storage, complemented by a cozy breakfast nook with pool views - ideal for shared meals and cherished moments. With four bedrooms, there's ample space for family and guests. The primary bedroom is a retreat in itself, featuring sliders opening to the pool patio, a spacious walk-in closet, and a luxurious en-suite bathroom complete with a walk-in shower and separate tub. Three additional bedrooms, situated on the opposite side of the home, offer privacy and functionality. Convenience meets charm in this prime location, walking distance to A rated schools, world class sports complex, easy access to I-95 and US-1 and just 15 minutes to the BEACH. Don't miss your chance to embrace the Florida lifestyle! Schedule a showing today and immerse yourself in the warmth and comfort of this exceptional property. *One or more of these photos has been virtually staged.
Location
State FL
County Flagler
Community Not In Subdivision
Direction I-95 to ex289 to Palm Coast Pkwy NW to Belle Terre Pkwy to Bird of Paradise Dr to Burning Bush Dr to Burning Ember Ln
Interior
Interior Features Breakfast Nook, Ceiling Fan(s), Split Bedrooms
Heating Central
Cooling Central Air
Fireplaces Type Other
Fireplace Yes
Exterior
Garage Spaces 2.0
Roof Type Tile
Porch Patio, Rear Porch, Screened
Total Parking Spaces 2
Garage Yes
Building
Lot Description Corner Lot
Water Public
Structure Type Block,Concrete
New Construction No
Others
Senior Community No
Tax ID 07-11-31-7035-00110-0220
Read Less Info
Want to know what your home might be worth? Contact us for a FREE valuation!

Our team is ready to help you sell your home for the highest possible price ASAP
"Molly's job is to find and attract mastery-based agents to the office, protect the culture, and make sure everyone is happy! "






