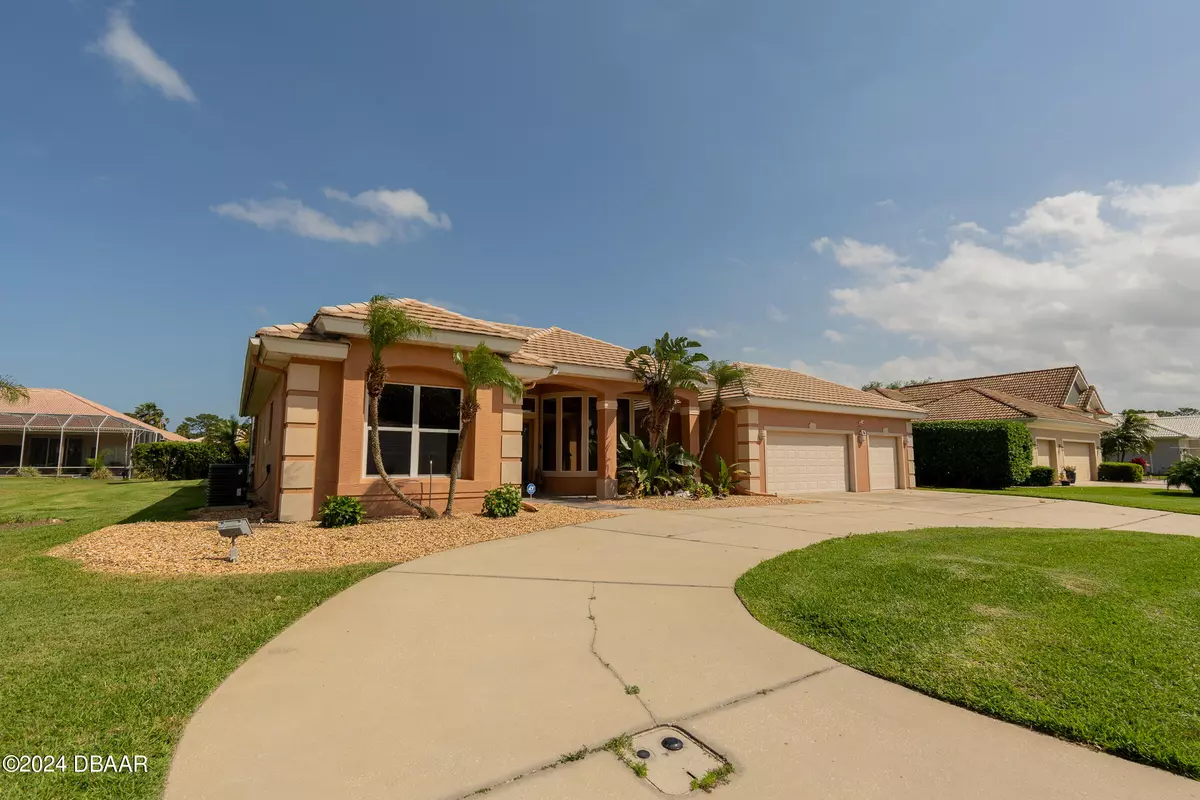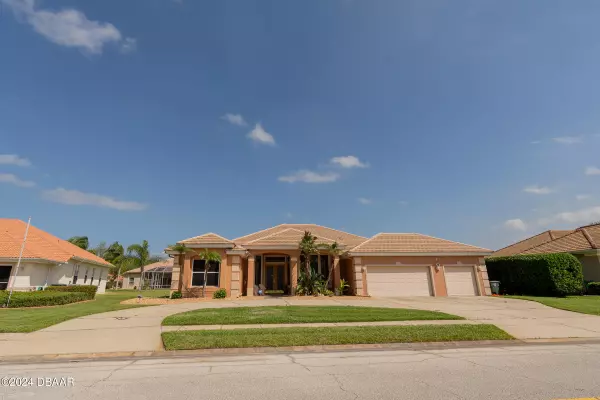$624,900
$624,900
For more information regarding the value of a property, please contact us for a free consultation.
4 Beds
3 Baths
2,660 SqFt
SOLD DATE : 06/20/2024
Key Details
Sold Price $624,900
Property Type Single Family Home
Sub Type Single Family Residence
Listing Status Sold
Purchase Type For Sale
Square Footage 2,660 sqft
Price per Sqft $234
Subdivision Pelican Bay
MLS Listing ID 1122810
Sold Date 06/20/24
Style Ranch,Traditional,Other
Bedrooms 4
Full Baths 3
HOA Fees $900
Originating Board Daytona Beach Area Association of REALTORS®
Year Built 2000
Annual Tax Amount $3,703
Lot Size 0.490 Acres
Lot Dimensions 0.49
Property Description
This beautiful 4 bedroom 3 bath, 3 car garage, pool home located in of the gated community of Pelican Bay was the model for ICI during the development of of the estates of Pelican Bay. It has all the bells and whistles. New Kitchen appliances. Custom granite in the kitchen and baths. Custom glass door gives the master suite complete privacy. Whole house Generac generator serviced every six months. New pool heaters gas and electric. Pool Resurfaced and Retiled in 2018. New pool screening. All windows have been professionally tinted. Custom circular driveway. Custom antique bar with glass shelving and mirrored back on rear patio. ADT security system. Ring Security system. Security motion detectors. New irrigation control panel. 2 AC units 2018. Water heater 2019. Furnishings negotiable.
Location
State FL
County Volusia
Community Pelican Bay
Direction From Clyde Morris enter Pelican Bay East entrance. Left on Sea Duck home is on the right.
Interior
Interior Features Split Bedrooms
Heating Central, Zoned
Cooling Central Air, Multi Units
Fireplaces Type Other
Fireplace Yes
Exterior
Exterior Feature Other
Garage Spaces 3.0
Roof Type Tile
Accessibility Common Area
Porch Deck, Front Porch, Patio, Rear Porch
Total Parking Spaces 3
Garage Yes
Building
Water Public
Architectural Style Ranch, Traditional, Other
Structure Type Block,Concrete,Stucco
New Construction No
Others
Senior Community No
Tax ID 6201-03-00-0870
Read Less Info
Want to know what your home might be worth? Contact us for a FREE valuation!

Our team is ready to help you sell your home for the highest possible price ASAP
"Molly's job is to find and attract mastery-based agents to the office, protect the culture, and make sure everyone is happy! "






