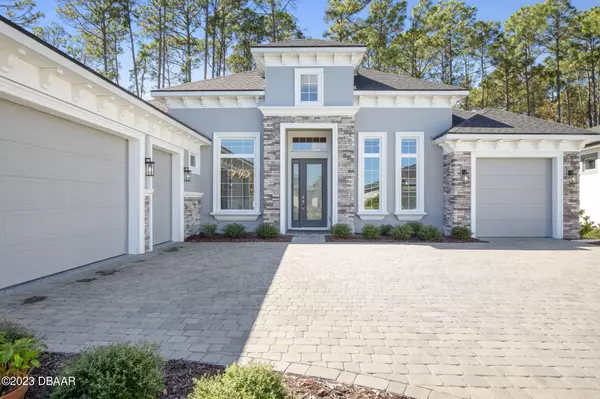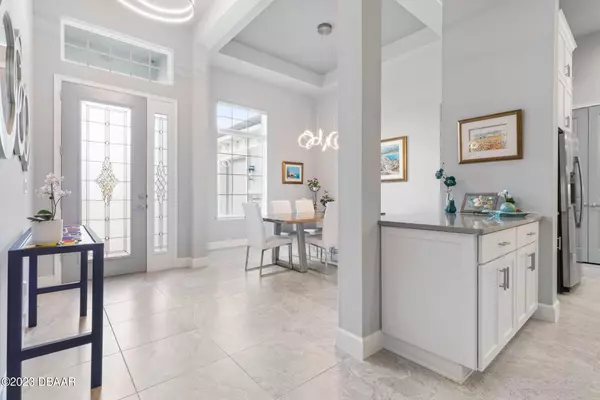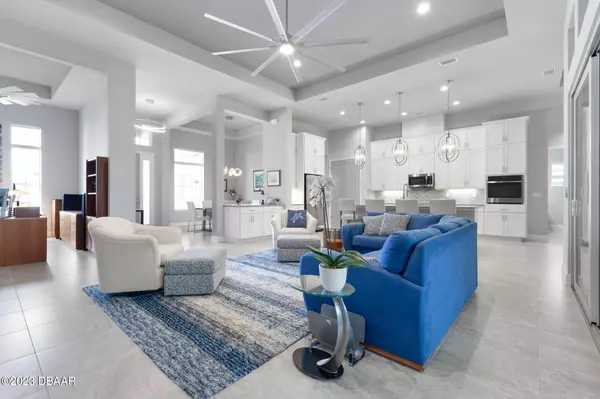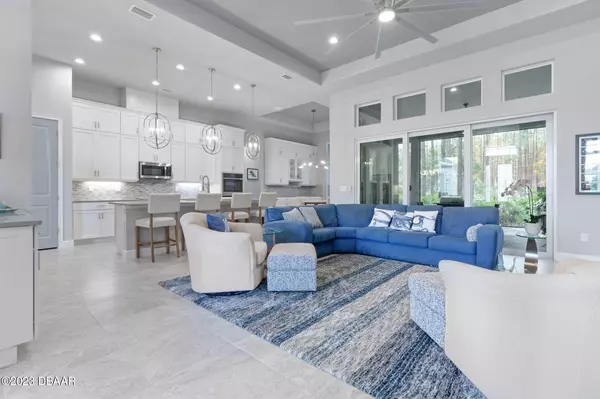$899,000
$899,000
For more information regarding the value of a property, please contact us for a free consultation.
4 Beds
3 Baths
2,813 SqFt
SOLD DATE : 06/17/2024
Key Details
Sold Price $899,000
Property Type Single Family Home
Sub Type Single Family Residence
Listing Status Sold
Purchase Type For Sale
Square Footage 2,813 sqft
Price per Sqft $319
Subdivision Plantation Bay
MLS Listing ID 1116266
Sold Date 06/17/24
Style Other
Bedrooms 4
Full Baths 3
HOA Fees $234
Originating Board Daytona Beach Area Association of REALTORS®
Year Built 2022
Annual Tax Amount $3,353
Lot Size 10,018 Sqft
Lot Dimensions 0.23
Property Description
Prepare to be impressed when you enter this striking 4 bedroom, 3 bath, 4-car garage residence situated on a preserve lot. As you enter, you are greeted by beautiful contemporary light fixtures, upgraded lighting, and an open concept floor plan featuring voluminous ceilings with trey ceiling application in the Great Room, Dining Room, Owner's Suite, and Breakfast Nook. Custom features aside from lighting and architectural detail include a pass-through to the dining room, a second stack of cabinets in the kitchen, and a double stack of cabinets with matching base cabinets, added in the Breakfast Nook. Pebble Grey Quartz Counter tops in Kitchen & Baths add to the beauty of the contemporary design. A separate office provides ample work space, apart from the 4 bedrooms. Upgrades abound! The owner's Suite is a virtual retreat, with an upgraded bay window and custom Plantation Shutters. His and hers vanities a walk-in shower and walk-in closets add to the creature comforts of this home. You'll enjoy the ceiling fans in every room, soft-close drawers, large, bright windows with transom uppers in the Great Room and Breakfast Nook, and a large center island in the kitchen with a distinctive, top-of-the-line faucet. For your convenience, outlets were added in the pantry. (Refrigerator, washer & dryer do not convey.) Outside, there is a 3-car garage with epoxy flooring, and a separate, 1-car garage with shelving, a split AC unit, and additional electrical circuits for tools. There is so much to love! With 2814 sq. ft. of living space, there is ample room to entertain family and friends. There's room for a pool too! Plantation Bay offers a country club lifestyle with many membership optional amenities at various levels: 45 holes of golf, a new, multi-million dollar clubhouse, a second clubhouse, two restaurants, tennis and pickleball courts, bocce ball, two swimming pools a wellness center and cabana for outdoor dining. You are 15 minutes from the beaches and a short drive to eateries, shopping, airport, colleges, Tanger Outlet Mall, and NASCAR racing. Why wait months to build when you can start enjoying the Florida Lifestyle today? See it today and you'll want to make this home your own!
Location
State FL
County Flagler
Community Plantation Bay
Direction I-95 to exit 278., left (west) on Old Dixie Hwy Plantation Bay Dr, to Bay Dr, to Stirling Bridge Dr
Interior
Interior Features Breakfast Nook, Ceiling Fan(s), Split Bedrooms
Heating Central, Electric, Heat Pump
Cooling Central Air
Exterior
Parking Features Attached
Amenities Available Golf Course
Roof Type Shingle
Accessibility Common Area
Porch Patio, Porch, Rear Porch, Screened
Garage Yes
Building
Water Public
Architectural Style Other
Structure Type Block,Concrete,Stucco
New Construction No
Others
Senior Community No
Tax ID 09-13-31-5120-2AF08-0480
Read Less Info
Want to know what your home might be worth? Contact us for a FREE valuation!

Our team is ready to help you sell your home for the highest possible price ASAP
"Molly's job is to find and attract mastery-based agents to the office, protect the culture, and make sure everyone is happy! "






