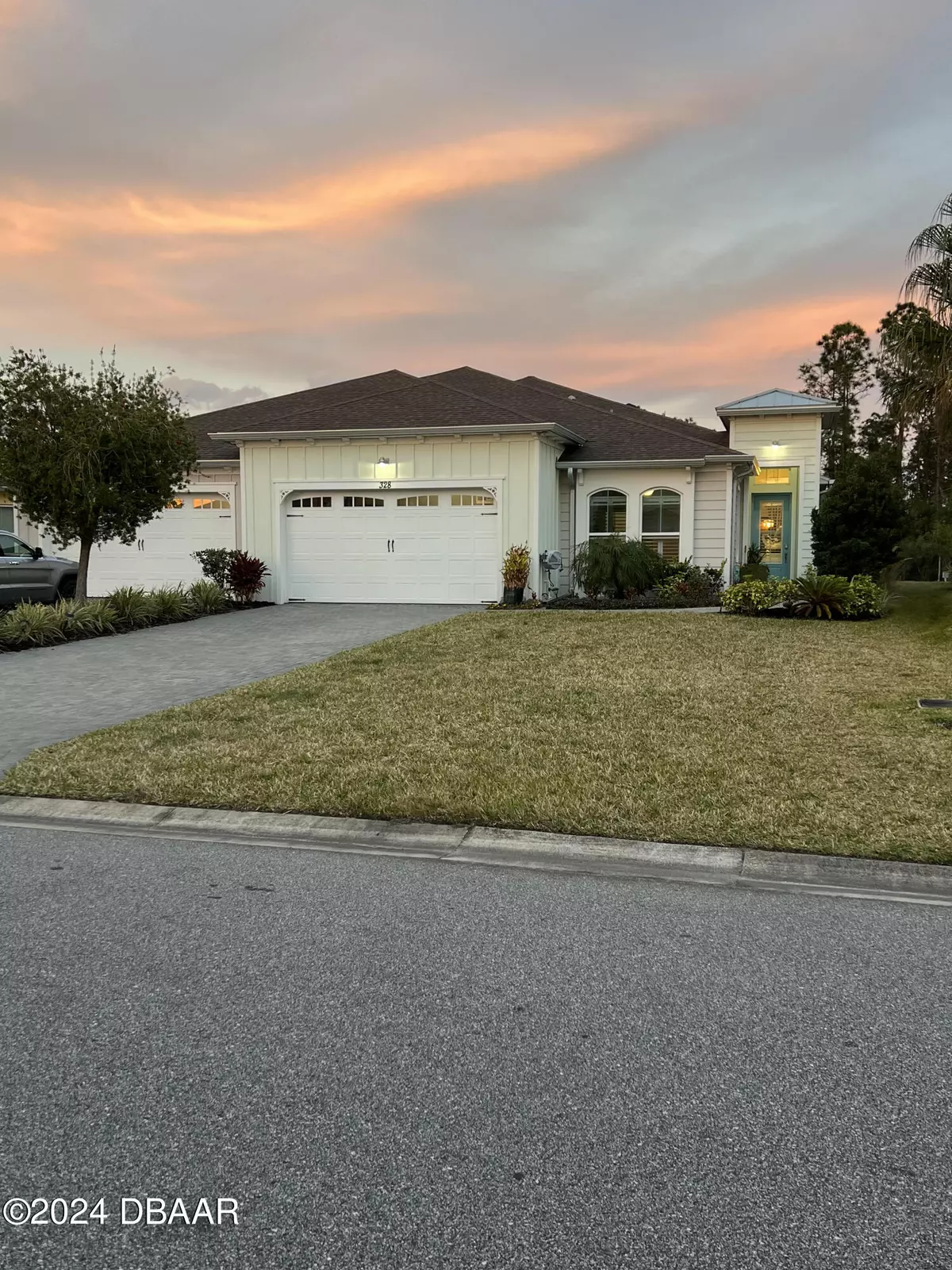$579,000
$599,900
3.5%For more information regarding the value of a property, please contact us for a free consultation.
2 Beds
2 Baths
1,785 SqFt
SOLD DATE : 06/14/2024
Key Details
Sold Price $579,000
Property Type Single Family Home
Sub Type Single Family Residence
Listing Status Sold
Purchase Type For Sale
Square Footage 1,785 sqft
Price per Sqft $324
Subdivision Latitude
MLS Listing ID 1121909
Sold Date 06/14/24
Style Other
Bedrooms 2
Full Baths 2
HOA Fees $354
Originating Board Daytona Beach Area Association of REALTORS®
Year Built 2018
Annual Tax Amount $4,447
Lot Size 7,840 Sqft
Lot Dimensions 0.18
Property Description
Rarely avail. in Phase 1 of Latitude Margaritaville this stunning Barbuda Villa has a saltwater/heated POOL & SPA w/ waterfall & vaulted mega view screen on lush preserve. Split BR plan w/2 BR, 2 BA & Den w/beachside mural. Exquisite upgrades that incl porcelain plank flooring, saltwater filtration system, plantation shutters, crown molding, 5 1/4'' baseboards, shiplap accent walls in Great Rm & Master BR. Lg remodeled Kitchen w/quartz countertops, 42'' cabinets w/upper & lower lighting, stainless steel appliances & gas stove. Master suite has trey ceiling w/recessed lighting & windows that open onto the pool area. Designers dream closet. Extended driveway. Free shuttle to private beach club. Walk to amenities. You are not buying a home you are buying a lifestyle. OPEN HOUSE 4/27, 11-2pm
Location
State FL
County Volusia
Community Latitude
Direction LPGA to Tymber Creek, left on Margaritaville then left on Latitude then left on Island Breeze and left on Coral Reef
Interior
Interior Features Ceiling Fan(s), Split Bedrooms
Heating Central, Electric
Cooling Central Air
Exterior
Exterior Feature Tennis Court(s)
Garage Spaces 2.0
Amenities Available Clubhouse, Pickleball, Tennis Court(s)
Roof Type Shingle
Accessibility Common Area
Porch Rear Porch, Screened
Total Parking Spaces 2
Garage Yes
Building
Water Public
Architectural Style Other
Structure Type Block,Concrete,Stucco
New Construction No
Others
Senior Community Yes
Tax ID 5208-04-00-2700
Read Less Info
Want to know what your home might be worth? Contact us for a FREE valuation!

Our team is ready to help you sell your home for the highest possible price ASAP
"Molly's job is to find and attract mastery-based agents to the office, protect the culture, and make sure everyone is happy! "






