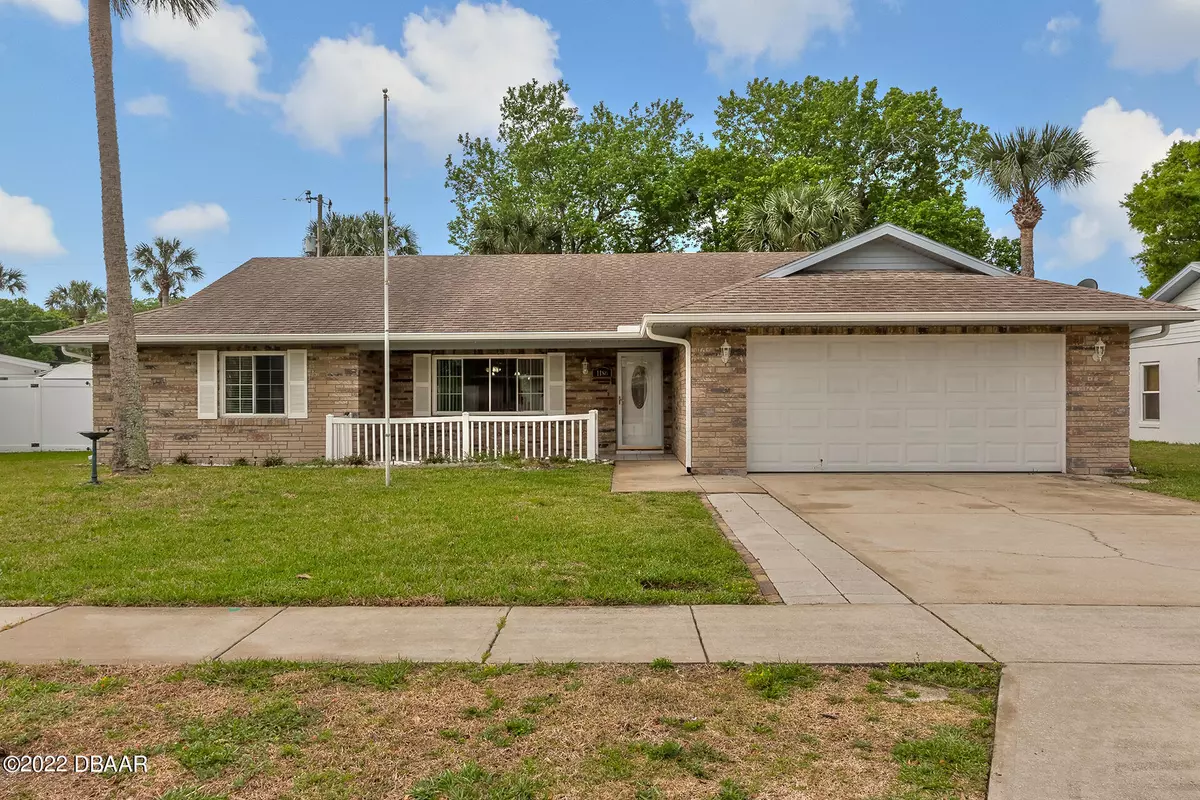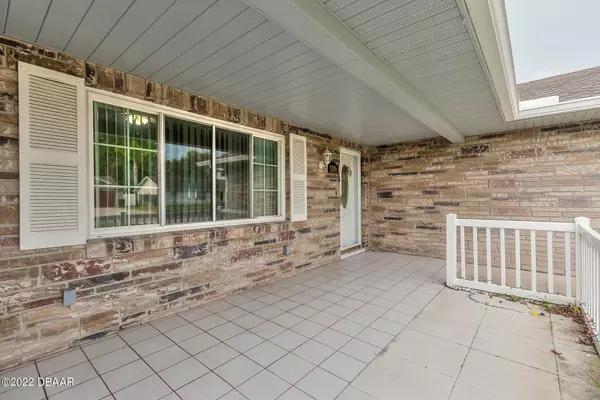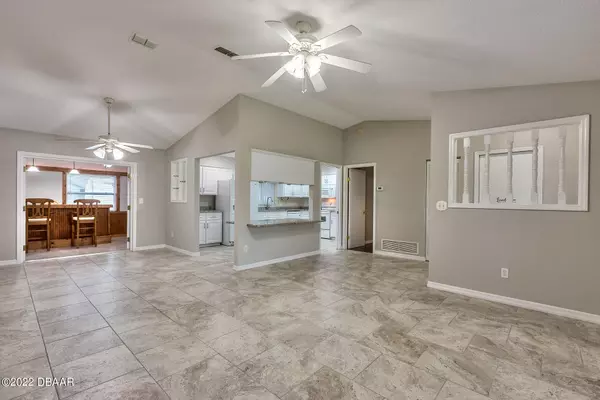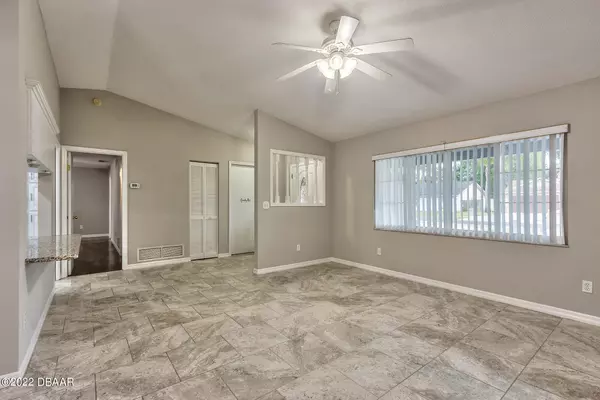$325,000
$339,900
4.4%For more information regarding the value of a property, please contact us for a free consultation.
4 Beds
3 Baths
1,905 SqFt
SOLD DATE : 04/28/2022
Key Details
Sold Price $325,000
Property Type Single Family Home
Sub Type Single Family Residence
Listing Status Sold
Purchase Type For Sale
Square Footage 1,905 sqft
Price per Sqft $170
Subdivision Fairway Estates
MLS Listing ID 1094730
Sold Date 04/28/22
Style Ranch
Bedrooms 4
Full Baths 3
HOA Fees $75
Originating Board Daytona Beach Area Association of REALTORS®
Year Built 1991
Annual Tax Amount $1,665
Lot Size 8,276 Sqft
Lot Dimensions 0.19
Property Description
There's plenty of room for the entire family in this 4 bedroom 3 full bath home in Fairway Estates! Large lot with a covered front porch to relax with your morning coffee. Open floor plan with updated kitchen that includes all newer appliances, granite countertops, backsplash, and refinished cabinet doors with soft close drawers. The windows, garage door, gutters, front door, flooring, & blinds are all newer features of this home. All 4 bedrooms are spacious with walk in closets & ceiling fans. The enclosed Florida room off the dining area is also under heat & air. The fenced backyard features a composite deck and 2 utility sheds. NO FHA OR VA LOANS. This home is in a great neighborhood close to dining, shopping, golfing & so much more. All sizes are approx. All information deemed accurate but cannot be guaranteed, Call for your private showing today!
Location
State FL
County Volusia
Community Fairway Estates
Direction US1, W-Beville Rd., N-Margina Ave., R-Columbine Ave., L-Peachtree Rd., Home on Left
Interior
Interior Features Ceiling Fan(s), Split Bedrooms
Heating Central
Cooling Central Air
Exterior
Parking Features Attached
Garage Spaces 2.0
Roof Type Shingle
Accessibility Common Area
Porch Deck, Front Porch, Patio, Porch, Rear Porch
Total Parking Spaces 2
Garage Yes
Building
Water Public
Architectural Style Ranch
Structure Type Block,Concrete,Stucco
New Construction No
Others
Senior Community No
Tax ID 5340-31-00-0420
Read Less Info
Want to know what your home might be worth? Contact us for a FREE valuation!

Our team is ready to help you sell your home for the highest possible price ASAP
"Molly's job is to find and attract mastery-based agents to the office, protect the culture, and make sure everyone is happy! "






