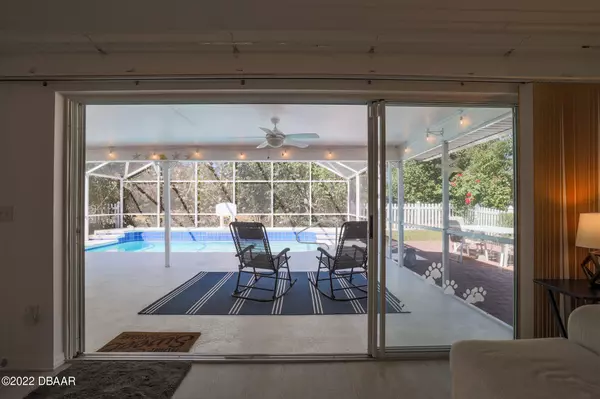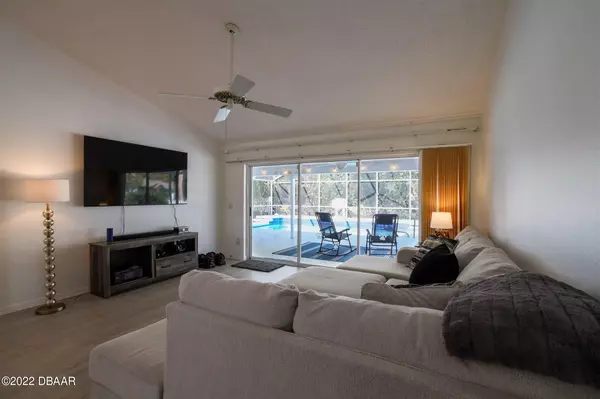$430,000
$410,000
4.9%For more information regarding the value of a property, please contact us for a free consultation.
3 Beds
2 Baths
1,812 SqFt
SOLD DATE : 04/18/2022
Key Details
Sold Price $430,000
Property Type Single Family Home
Sub Type Single Family Residence
Listing Status Sold
Purchase Type For Sale
Square Footage 1,812 sqft
Price per Sqft $237
Subdivision Countryside
MLS Listing ID 1093997
Sold Date 04/18/22
Style Ranch,Traditional,Other
Bedrooms 3
Full Baths 2
HOA Fees $142
Originating Board Daytona Beach Area Association of REALTORS®
Year Built 1990
Annual Tax Amount $4,767
Lot Size 10,454 Sqft
Lot Dimensions 0.24
Property Description
Look no further because the turn-key pool home you have been waiting for has finally hit the market! Located in the heart of Port Orange this beautiful 3 bedroom/2 bathroom home is sure to impress. New A/C system with full covid duct cleaning, new hot water heater, new pool heater, ADT security system and 2021 washer and dryer! The open concept floor plan begins with an impressive entrance into the living room and dining room with a beautiful view of the pool from your triple door slider. The second living area is open to the kitchen, with french doors leading out to the pool. The kitchen boasts shaker cabinets and a butcher block style island offering ease of entertaining while enjoying cooking up your favorite dishes. The oversized patio is the ideal place to enjoy your morning coffee or afternoon cocktail by the pool or if you're in the mood for entertaining you have plenty of space to invite all of your friends. Not only is this home situated in a fabulous neighborhood but it is also located in a fantastic school district. I can promise you that this home will not last long! Why are you still reading this? Call today for a private showing!
Location
State FL
County Volusia
Community Countryside
Direction From Dunlawton Ave- north on Swallow Tail Dr- right on Oak Crest then left to 3906
Interior
Interior Features Ceiling Fan(s), Split Bedrooms
Heating Central
Cooling Central Air
Fireplaces Type Other
Fireplace Yes
Exterior
Exterior Feature Other
Garage Spaces 2.0
Amenities Available Clubhouse, Tennis Court(s)
Roof Type Shingle
Accessibility Common Area
Porch Patio, Porch, Rear Porch, Screened
Total Parking Spaces 2
Garage Yes
Building
Water Public
Architectural Style Ranch, Traditional, Other
Structure Type Block,Concrete,Stucco
Others
Senior Community No
Tax ID 6308-23-00-0040
Acceptable Financing FHA, VA Loan
Listing Terms FHA, VA Loan
Read Less Info
Want to know what your home might be worth? Contact us for a FREE valuation!

Our team is ready to help you sell your home for the highest possible price ASAP
"Molly's job is to find and attract mastery-based agents to the office, protect the culture, and make sure everyone is happy! "






