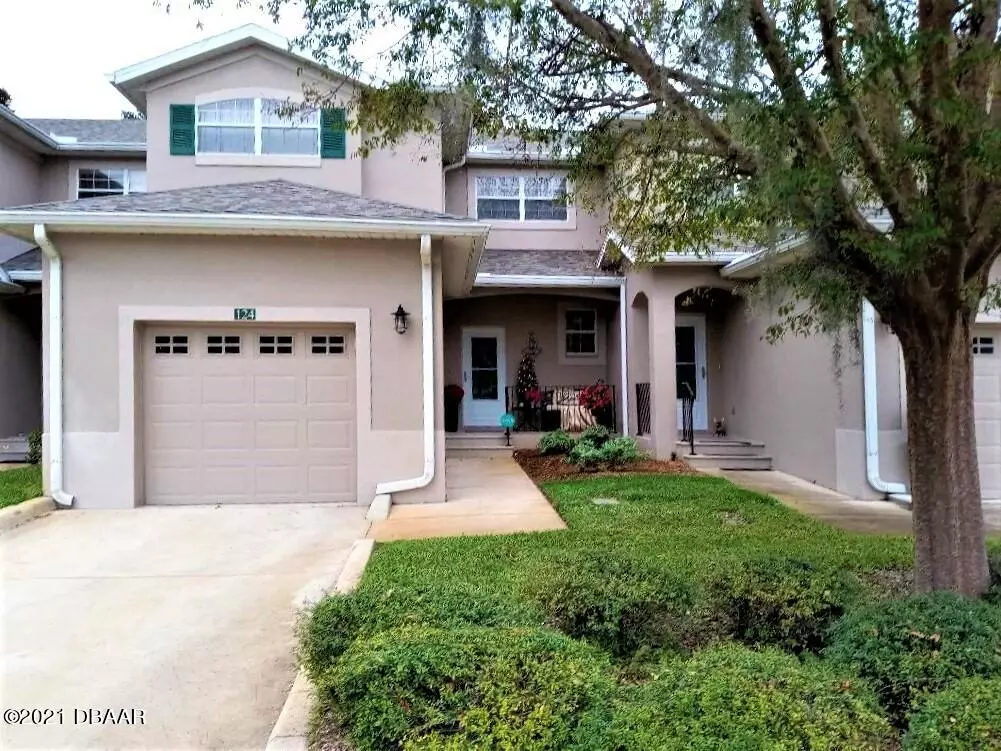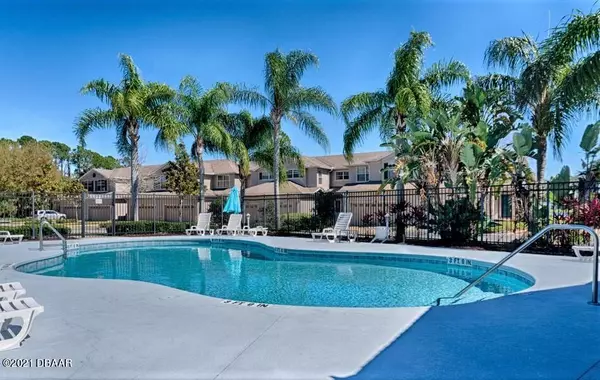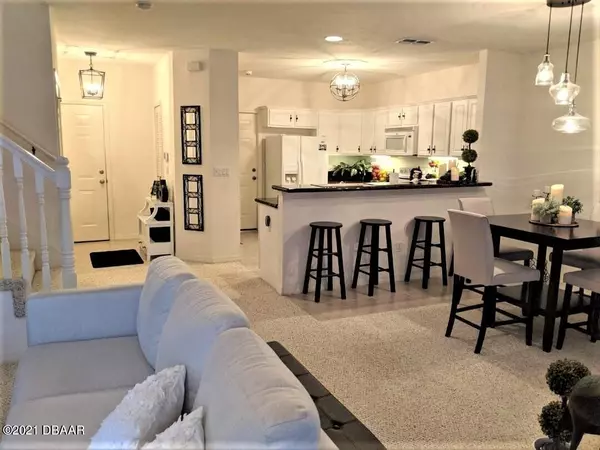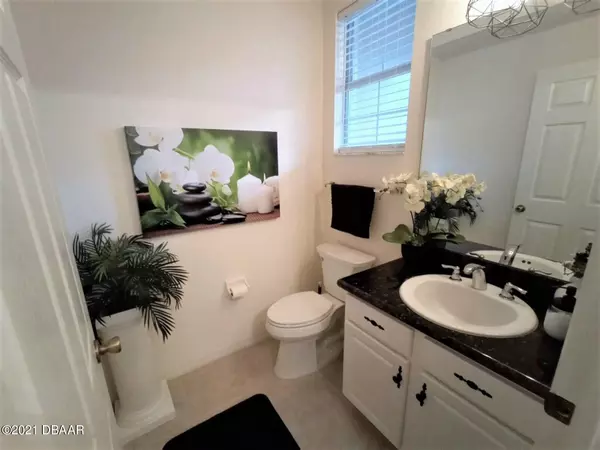$245,000
$262,000
6.5%For more information regarding the value of a property, please contact us for a free consultation.
2 Beds
3 Baths
1,657 SqFt
SOLD DATE : 02/10/2022
Key Details
Sold Price $245,000
Property Type Single Family Home
Sub Type Single Family Residence
Listing Status Sold
Purchase Type For Sale
Square Footage 1,657 sqft
Price per Sqft $147
Subdivision Pelican Bay
MLS Listing ID 1091584
Sold Date 02/10/22
Style Traditional
Bedrooms 2
Full Baths 2
Half Baths 1
HOA Fees $875
Originating Board Daytona Beach Area Association of REALTORS®
Year Built 2006
Annual Tax Amount $1,399
Lot Size 2,178 Sqft
Lot Dimensions 0.05
Property Description
UPGRADES GALORE! Check out this beautifully maintained, modern Townhome in the gated Pelican Bay Golf Community. Includes Granite Counter Tops in kitchen and 3 baths; Kitchen Cabinet Pull Outs with designer knobs; Tall and Vaulted Ceilings; 2021 HVAC System; 2021 Storm Door; 2020 Shingle Roof; 2020 Water Heater; 2020 Kohler Toilets; 2020 Custom Lighting/Dimmers; Electric Fireplace; Double Paned Windows with Marble sills; Beige Berber Carpeting and Ceramic Tile; Large 16' X 16'' Master Bedroom & Bath Suite w/Designer touches, Double Sinks, Spa Jetted Tub, Tiled Shower and Spacious 9' X 7' Walk in Closet w/Chandelier; Laundry Room; Concrete Block / Stucco on Slab Foundation; Includes 1 Car Garage, Front Porch and Enclosure; Situated on a beautiful Cul de Sac with Community Pool & Cabana. The monthly HOA fee is $270 (includes Exterior Building Maintenance, Roof, Paint, Termite Bond, Pest Control, Spectrum Cable TV, DVR, Internet, WIFI, Landscaping, Irrigation, Pool, Community Insurance). The Annual Pelican Bay Fee is $875 (includes 24 hour Security, Common Area Maintenance, Mail Huts, Lakes, Roads, Fountains, etc.). This move-in ready townhome sparkles with trendy decor updates, while still feeling very cozy and inviting!
Location
State FL
County Volusia
Community Pelican Bay
Direction West on Beville from Clyde Morris to east entrance of Pelican Bay. Inside gate, immediate left onto Grey Widgeon
Interior
Interior Features Ceiling Fan(s)
Heating Central, Electric, Heat Pump
Cooling Central Air
Exterior
Parking Features Attached, Garage
Garage Spaces 1.0
Roof Type Shingle
Porch Patio, Porch, Rear Porch, Screened
Total Parking Spaces 1
Garage Yes
Building
Lot Description Cul-De-Sac
Water Public
Architectural Style Traditional
Structure Type Block,Concrete,Stucco
New Construction No
Others
Senior Community No
Tax ID 5236-20-00-0440
Acceptable Financing FHA, VA Loan
Listing Terms FHA, VA Loan
Read Less Info
Want to know what your home might be worth? Contact us for a FREE valuation!

Our team is ready to help you sell your home for the highest possible price ASAP
"Molly's job is to find and attract mastery-based agents to the office, protect the culture, and make sure everyone is happy! "






