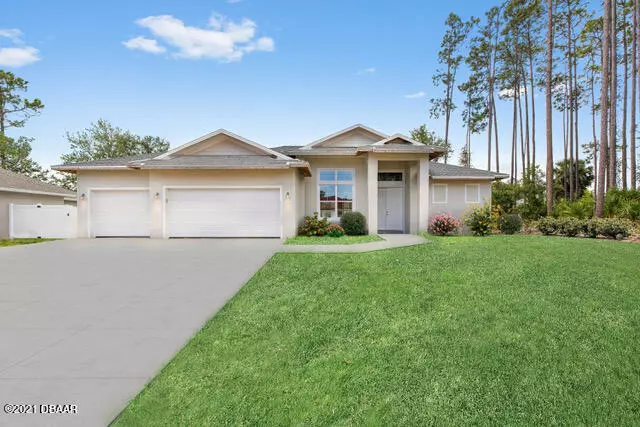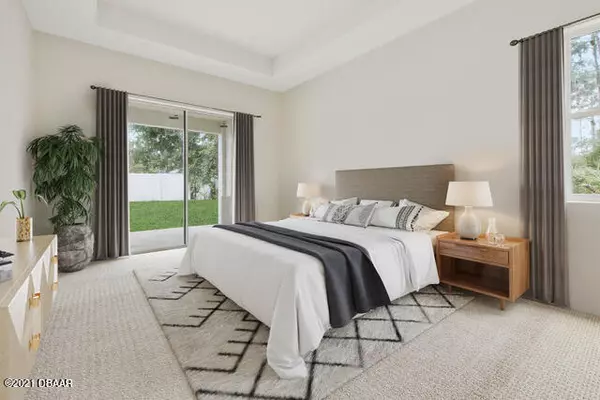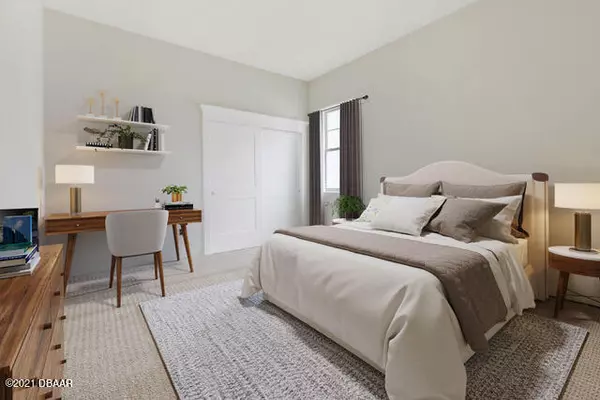$445,000
$450,000
1.1%For more information regarding the value of a property, please contact us for a free consultation.
3 Beds
2 Baths
2,091 SqFt
SOLD DATE : 12/28/2021
Key Details
Sold Price $445,000
Property Type Single Family Home
Sub Type Single Family Residence
Listing Status Sold
Purchase Type For Sale
Square Footage 2,091 sqft
Price per Sqft $212
MLS Listing ID 1089762
Sold Date 12/28/21
Bedrooms 3
Full Baths 2
Originating Board Daytona Beach Area Association of REALTORS®
Year Built 2021
Annual Tax Amount $329
Lot Size 10,018 Sqft
Lot Dimensions 0.23
Property Description
Welcome to the new ''Savannah'' model home designed and built by Michael Mullen, Town & Country Homes. Florida living at its best with many custom features. The ''Savannah'' is an original home with an open floor plan. The great room is adjacent to a formal dining room. The kitchen is designed with over sized wood cabinets for extra storage. An oversized breakfast bar with a unique stone counter completes the custom kitchen. The home is designed with a split floor plan. The Master suite has 2 large walk in closets, and a double vanity along with a walk in shower completes the space. The covered outdoor Lanai features summer kitchen alone with a built in gas grill and a cabinet a great space for entertaining and enjoying outdoor living.. There are 2 other large bedrooms on the opposite side side
of the home with a guest bath/potential pool bath. There features of this home featured interior laundry room with an oversized 3 car garage. The home is under construction and virtually staged.
The home is located in the subdivision of Indian trails. Close to schools and shopping. This home is under construction.
Location
State FL
County Flagler
Community Other
Direction West on Palm Coast Pkwy R BelleTerre Pkwy R Bayside Drive turn left to stay on Bayside, R to Bannbury
Interior
Interior Features Ceiling Fan(s), Split Bedrooms
Heating Heat Pump
Exterior
Garage Spaces 3.0
Roof Type Shingle
Porch Patio, Porch, Rear Porch
Total Parking Spaces 3
Garage Yes
Building
Water Public
Structure Type Block,Concrete,Stucco
New Construction Yes
Others
Senior Community No
Tax ID 07-11-31-7012-00050-0180
Acceptable Financing FHA, VA Loan
Listing Terms FHA, VA Loan
Read Less Info
Want to know what your home might be worth? Contact us for a FREE valuation!

Our team is ready to help you sell your home for the highest possible price ASAP
"Molly's job is to find and attract mastery-based agents to the office, protect the culture, and make sure everyone is happy! "






