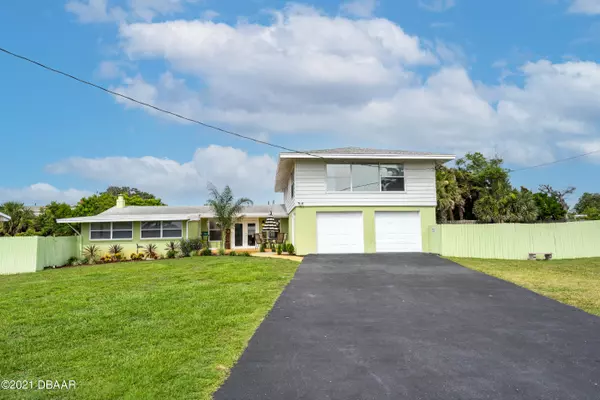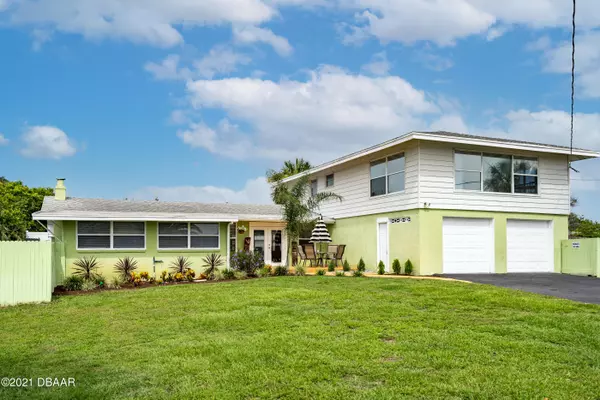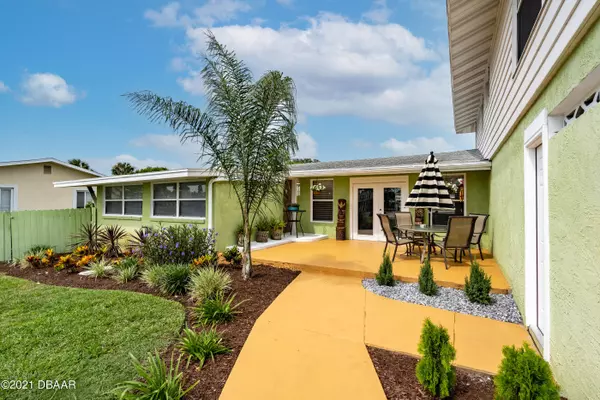$410,000
$449,900
8.9%For more information regarding the value of a property, please contact us for a free consultation.
5 Beds
3 Baths
2,869 SqFt
SOLD DATE : 08/27/2021
Key Details
Sold Price $410,000
Property Type Single Family Home
Sub Type Single Family Residence
Listing Status Sold
Purchase Type For Sale
Square Footage 2,869 sqft
Price per Sqft $142
Subdivision Ormond Beach Park
MLS Listing ID 1085195
Sold Date 08/27/21
Style Other
Bedrooms 5
Full Baths 3
Originating Board Daytona Beach Area Association of REALTORS®
Year Built 1956
Annual Tax Amount $3,141
Lot Size 0.290 Acres
Lot Dimensions 0.29
Property Description
Located just 3 blocks from the ocean, this spacious beachside home offers five bedrooms and three bath plus an in-law suite. The main living area features Terrazzo and hardwood flooring, Pecky Cypress ceilings and a wood burning fireplace. The In-law suite has 2 bedrooms, 1 bath, kitchen and a large living area facing east allowing natural sunlight throughout.. Extra wide staircase through garage area offers easy access.
Square footage received from tax rolls. All information intended to be accurate but cannot be guaranteed. Start your mornings on the east facing front porch and your evenings on the covered deck off the kitchen. The yard is fenced for privacy and plenty of room for kids, pets and pool! Come see all this home has to offer! Two refrigerators, two ranges, two microwaves and two dishwashers will convey with the sale. The fireplace in the in-law suite does not convey.
Location
State FL
County Volusia
Community Ormond Beach Park
Direction Head East on Granada, turn right on S Halifax Dr., left on Rockefeller Dr, right on Cedar Street. House is on the right
Interior
Interior Features Ceiling Fan(s), In-Law Floorplan
Heating Central
Cooling Central Air
Fireplaces Type Other
Fireplace Yes
Exterior
Garage Spaces 2.0
Roof Type Shingle
Porch Porch
Total Parking Spaces 2
Garage Yes
Building
Water Public
Architectural Style Other
Structure Type Block,Concrete,Other
Others
Senior Community No
Tax ID 4223-04-05-0090
Read Less Info
Want to know what your home might be worth? Contact us for a FREE valuation!

Our team is ready to help you sell your home for the highest possible price ASAP
"Molly's job is to find and attract mastery-based agents to the office, protect the culture, and make sure everyone is happy! "






