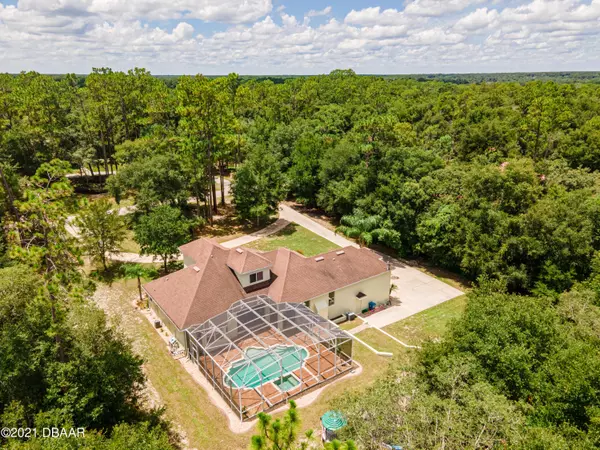$675,000
$675,000
For more information regarding the value of a property, please contact us for a free consultation.
5 Beds
4 Baths
3,268 SqFt
SOLD DATE : 09/01/2021
Key Details
Sold Price $675,000
Property Type Single Family Home
Sub Type Single Family Residence
Listing Status Sold
Purchase Type For Sale
Square Footage 3,268 sqft
Price per Sqft $206
MLS Listing ID 1086515
Sold Date 09/01/21
Bedrooms 5
Full Baths 4
Originating Board Daytona Beach Area Association of REALTORS®
Year Built 2005
Annual Tax Amount $4,350
Lot Size 2.190 Acres
Lot Dimensions 2.19
Property Description
LUXURIOUS Deland Home providing you a country setting in the heart of town! This is a one of kind, custom built, multi-level pool home sits on 2+ acre corner parcel on a private road in the prestigious Deland area. Only minutes to local shopping, historic downtown Deland, and I-4. Just a 30 minute commute to the Metro Orlando Area, or the beaches. Fantastic curb appeal with a circular driveway and a 2-car side-entry garage, mature landscaping and tall trees. This stucco over a block home features high ceilings, 8-ft solid core doors and low E tinted windows with custom treatments. The flooring consist of polished travertine in living areas, oak treads on the stairs, oak hardwood between the upstairs bedrooms, and carpet/ engineered wood in the remaining bedrooms. This house features two front entrances. The main entrance opens to a spacious foyer which offers views of the formal dinning, the second floor balcony and the loving room. the living room is a great space to entertain friends and family as its French doors opens up to one of the three entry points to the covered patio and large screened heated pool and hot tub. The "friends" entrance porch opens to the laundry room, coat closet, breakfast nook and the kitchen. the nook with its bay windows is a great place to start the day. the open concept kitchen allows for great family interaction during meal time as the family room with its custom built brick, gas powered fireplace is just beyond the high granite countertop with room for 3 barstools. The kitchen also features cherry cabinets with granite countertops, stainless steel appliances , walk in pantry closet and a second pantry or office closet. Adjacent to the kitchen is the formal dinning room. With its arched entryways, wainscoting, extra high walls and custom tray ceiling, the dinning room is a perfect place to host those holiday dinners. Off the kitchen you will also find the garage stairs entrance, and stairs to the bonus room/5t bedroom which includes a full bath. In addition to the living area, the 1st floor also includes the master bedroom with separate access to the pool and a set of bay windows. A large walk-in closet can be found just inside the master bath along with the walk-in shower, Jacuzzi tub with jets and two vanities with granite sink tops, linen closet and recently purchased instant hot water heater. Perfectly located across from the Master bedroom is the only other bedroom on the main floor. The bedroom has served as a guest room. The guest bathroom with a walk-in shower is directly next to the bedroom. Upstairs, there are 2 generously sized bedrooms, a full bath with double sinks as well as an abundant sized walk-in unfinished attic store all of your holiday decorations. A home like this is a must see and will not last long, please promptly schedule your private showing.
*All measurements are approximate.
Location
State FL
County Volusia
Direction I-4 exit 118 toward Deland. Turn left on Hill Av and drive to the end of the road end into Geryl Way. First house on R
Interior
Interior Features Ceiling Fan(s), Split Bedrooms
Heating Central, Electric
Cooling Central Air
Fireplaces Type Other
Fireplace Yes
Exterior
Garage Spaces 2.0
Roof Type Shingle
Porch Porch
Total Parking Spaces 2
Garage Yes
Building
Lot Description Corner Lot
Water Well
Structure Type Block,Concrete,Stucco
Others
Senior Community No
Tax ID 7022-00-00-0320
Read Less Info
Want to know what your home might be worth? Contact us for a FREE valuation!

Our team is ready to help you sell your home for the highest possible price ASAP
"Molly's job is to find and attract mastery-based agents to the office, protect the culture, and make sure everyone is happy! "






