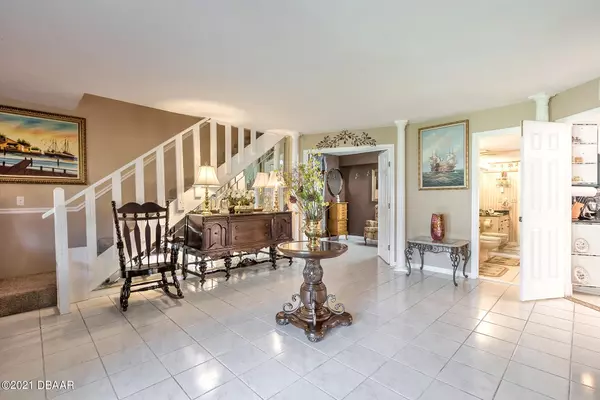$415,000
$445,000
6.7%For more information regarding the value of a property, please contact us for a free consultation.
4 Beds
5 Baths
3,523 SqFt
SOLD DATE : 07/23/2021
Key Details
Sold Price $415,000
Property Type Single Family Home
Sub Type Single Family Residence
Listing Status Sold
Purchase Type For Sale
Square Footage 3,523 sqft
Price per Sqft $117
Subdivision Pelican Bay
MLS Listing ID 1083048
Sold Date 07/23/21
Style Traditional
Bedrooms 4
Full Baths 4
Half Baths 1
HOA Fees $755
Originating Board Daytona Beach Area Association of REALTORS®
Year Built 1980
Annual Tax Amount $4,494
Lot Size 0.460 Acres
Lot Dimensions 0.46
Property Description
Seldom does a home come on the market with so much character and style! Enter the double front doors into a SPECTACULAR 18x16 foyer that anchors the spaces in a stately design. BRAND NEW ROOF offers peace of mind. The kitchen is the heart of this home with stainless appliances, Jenn Air double convection oven, marble counters & opens to a family room with fireplace. The lap pool & jacuzzi bring peaceful privacy & are easily accessed from all the main areas. The 23x15 owner's suite is a true retreat with 10x10 office, polished marble floors, double crystal chandeliers, matching sconces & gas fireplace leading to a majestic bath with jacuzzi tub center stage. A 17x21 game room leads to a perfectly private in-law apartment & sauna; the lifestyle possibilities abound! (see add'l comments) Need space for In-laws, teens, or extended framily? There is a perfectly appointed in-law with living room, full bath, bedroom, closets AND sauna directly behind the game room that offers optimal privacy and separate side entrance and patio. In total, there could be up to 6 separate bedrooms if needed. The side entry garage offers plenty of storage, and a 23x20 patio just beyond the driveway could be easily modified into additional parking, or dress it up and carry the entertainment beyond the pool deck! So much style, SO much presence to this home, so brilliantly designed, and ready for the next chapter of Home SWEET Home! Room sizes are approximate; square footage received from tax rolls; all information intended to be accurate but cannot be guaranteed.
Location
State FL
County Volusia
Community Pelican Bay
Direction From I95, E on Beville to E entrance to Pelican Bay (have DL with you, scanned at gate); Pelican Bay Dr to 537 on L
Interior
Interior Features Ceiling Fan(s), In-Law Floorplan, Split Bedrooms
Heating Central
Cooling Central Air
Fireplaces Type Other
Fireplace Yes
Exterior
Parking Features Additional Parking
Garage Spaces 2.0
Amenities Available Golf Course, Sauna
Roof Type Shingle
Accessibility Common Area
Porch Front Porch, Patio, Porch, Rear Porch, Screened
Total Parking Spaces 2
Garage Yes
Building
Water Public
Architectural Style Traditional
Structure Type Other
New Construction No
Others
Senior Community No
Tax ID 5236-03-00-0260
Read Less Info
Want to know what your home might be worth? Contact us for a FREE valuation!

Our team is ready to help you sell your home for the highest possible price ASAP
"Molly's job is to find and attract mastery-based agents to the office, protect the culture, and make sure everyone is happy! "






