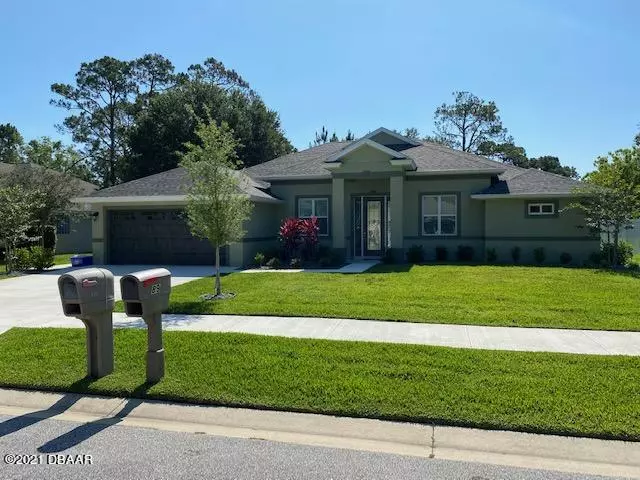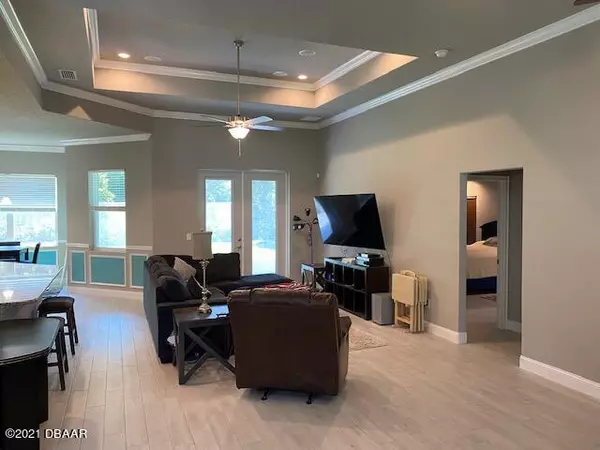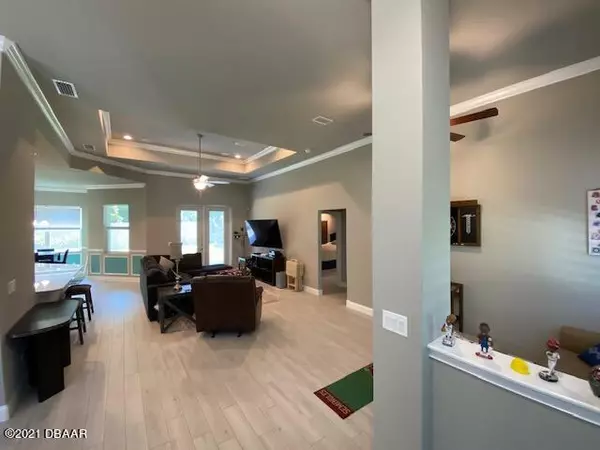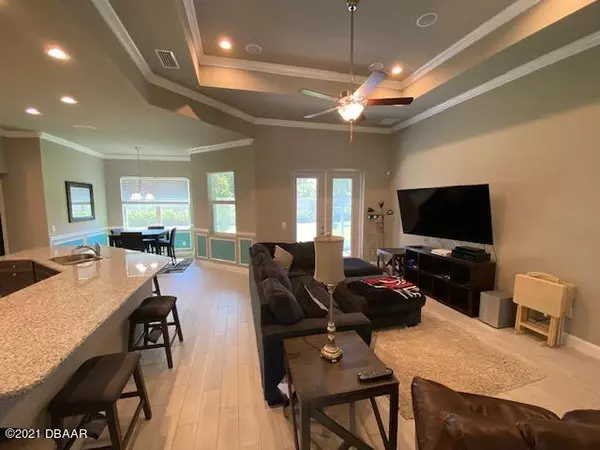$375,000
$380,000
1.3%For more information regarding the value of a property, please contact us for a free consultation.
3 Beds
2 Baths
2,064 SqFt
SOLD DATE : 07/20/2021
Key Details
Sold Price $375,000
Property Type Single Family Home
Sub Type Single Family Residence
Listing Status Sold
Purchase Type For Sale
Square Footage 2,064 sqft
Price per Sqft $181
Subdivision Southern Pines
MLS Listing ID 1085032
Sold Date 07/20/21
Style Traditional
Bedrooms 3
Full Baths 2
HOA Fees $400
Originating Board Daytona Beach Area Association of REALTORS®
Year Built 2020
Annual Tax Amount $860
Lot Size 10,018 Sqft
Lot Dimensions 0.23
Property Description
Custom Built Like Brand New 3 bedroom and 2 bath home loaded with many builder extra's.
You will enjoy this open floor plan with 12-foot soaring ceilings and the large living areas.
Fully equipped kitchen with tons of cabinets, super pantry, and a morning breakfast nook.
Additional Features include Level II floor tile through most of the home, upgraded doors and trim, French exterior doors, solid surface countertops, screened rear lanai, beautifully landscaped lawn with full irrigation system. Garage features 25-foot-deep oversized garage with Epoxy floor finish and a pull-down ladder to access light storage area.
Located in Southern Pines a quiet community close to the beach, restaurants and abundant shopping.
The Community Recreation area includes tennis, basketball and a playground playground
Separate Dining Room, Surround system in Living Area, Wired for Security System.
Location
State FL
County Volusia
Community Southern Pines
Direction FROM I-95 Exit 268 SR 40. West to Tymber Creek Rd. Turn North to Chrysanthemum Dr.
Interior
Interior Features Ceiling Fan(s)
Heating Central, Electric, Heat Pump
Cooling Central Air
Exterior
Parking Features Additional Parking, Attached
Garage Spaces 2.0
Roof Type Shingle
Accessibility Common Area
Porch Rear Porch, Screened
Total Parking Spaces 2
Garage Yes
Building
Water Public
Architectural Style Traditional
Structure Type Block,Concrete
Others
Senior Community No
Tax ID 4113-23-00-0910
Read Less Info
Want to know what your home might be worth? Contact us for a FREE valuation!

Our team is ready to help you sell your home for the highest possible price ASAP
"Molly's job is to find and attract mastery-based agents to the office, protect the culture, and make sure everyone is happy! "






