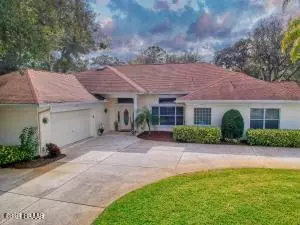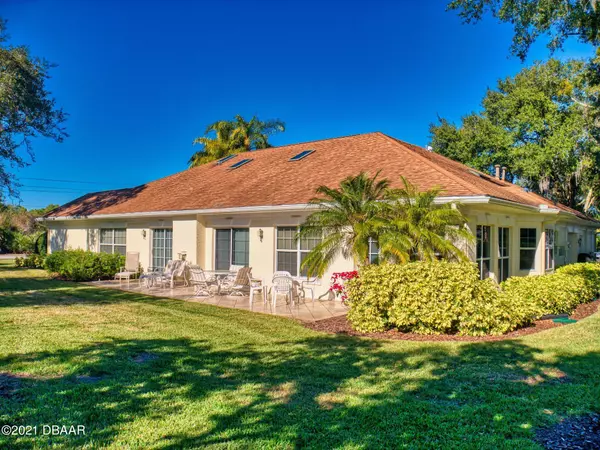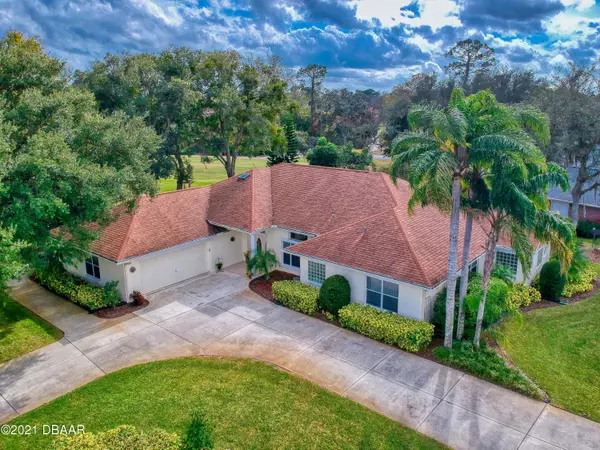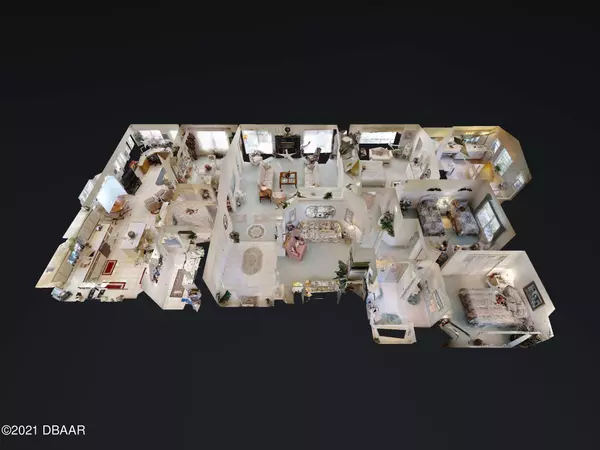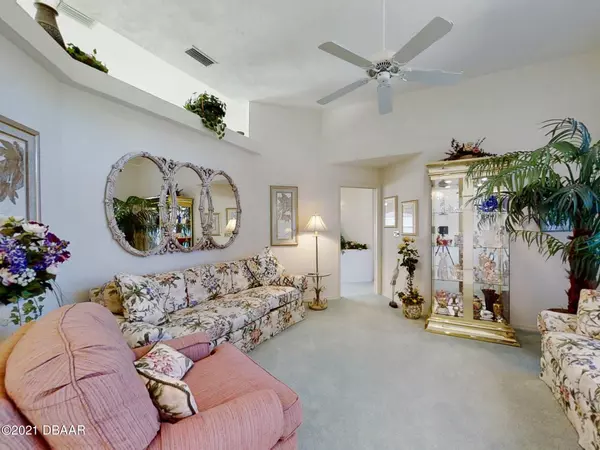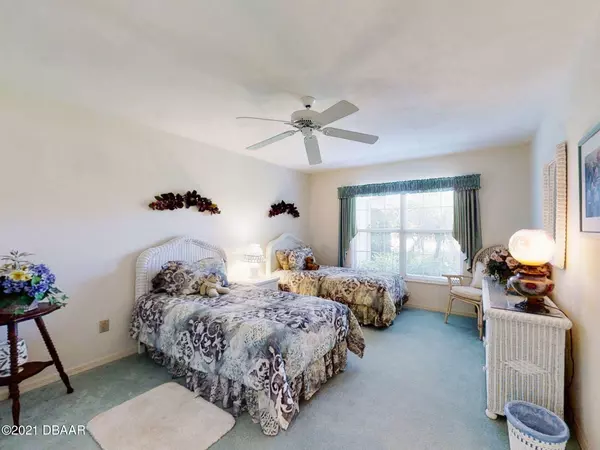$460,000
$499,900
8.0%For more information regarding the value of a property, please contact us for a free consultation.
3 Beds
3 Baths
2,964 SqFt
SOLD DATE : 06/28/2021
Key Details
Sold Price $460,000
Property Type Single Family Home
Sub Type Single Family Residence
Listing Status Sold
Purchase Type For Sale
Square Footage 2,964 sqft
Price per Sqft $155
Subdivision Sugar Mill Country Club
MLS Listing ID 1079742
Sold Date 06/28/21
Style Traditional
Bedrooms 3
Full Baths 2
Half Baths 1
HOA Fees $510
Originating Board Daytona Beach Area Association of REALTORS®
Year Built 1991
Annual Tax Amount $3,223
Lot Size 0.360 Acres
Lot Dimensions 0.36
Property Description
SUPRA-CALL LA FOR APPT....3D virtual tour.
Extravagant room sizes with volume ceilings, sky lights and many large sunny windows. Island kitchen with attached morning room is the perfect place to catch up on TV, email and enjoy your coffee. Front room is either a formal sitting room or could be your home office or easily converted to 4th Bedroom. Family room enjoys many built ins and a natural gas fireplace surrounded by sliders to a huge tiled patio. Master Bedroom is entered through double doors and has a beautiful large window capturing the mature landscaping and many flowering bushes. A walk in closet has built ins and a very large linen closet for additional storage. This home has STORAGE everywhere. The Master Bath has double sinks, a jet tub, walk in shower and water closet closet
Location
State FL
County Volusia
Community Sugar Mill Country Club
Direction Pioneer Trail or SR 44 to Sugar Mill Drive.Go N to manned gate (don't listen to GPS) From gate go straight to address
Interior
Interior Features Ceiling Fan(s), Wet Bar
Heating Central, Heat Pump, Natural Gas
Cooling Central Air, Multi Units, Zoned
Fireplaces Type Other
Fireplace Yes
Exterior
Parking Features Attached
Garage Spaces 2.0
Amenities Available Clubhouse, Golf Course
Roof Type Shingle
Accessibility Common Area
Porch Patio, Porch, Rear Porch
Total Parking Spaces 2
Garage Yes
Building
Lot Description Corner Lot, On Golf Course, Wooded
Water Public
Architectural Style Traditional
Structure Type Block,Concrete,Stucco
New Construction No
Others
Senior Community No
Tax ID 7342-09-00-0020
Read Less Info
Want to know what your home might be worth? Contact us for a FREE valuation!

Our team is ready to help you sell your home for the highest possible price ASAP
"Molly's job is to find and attract mastery-based agents to the office, protect the culture, and make sure everyone is happy! "

