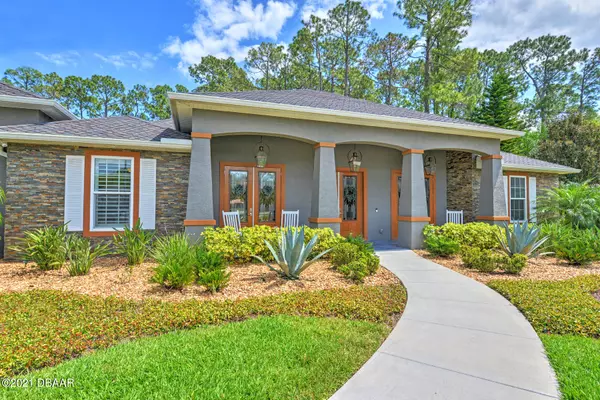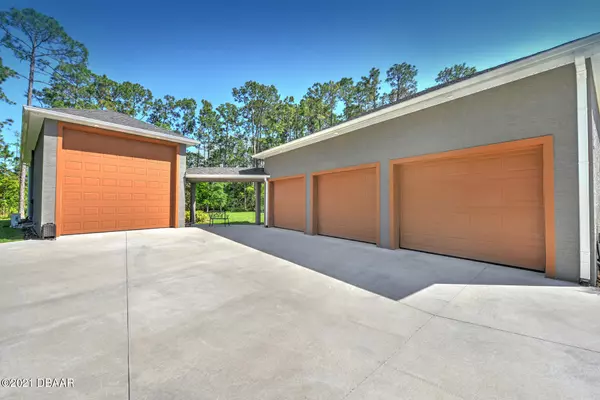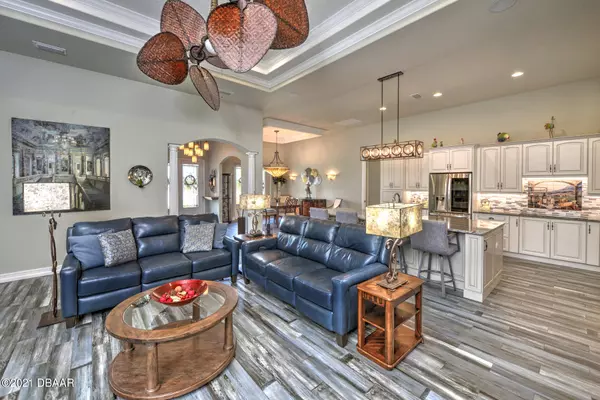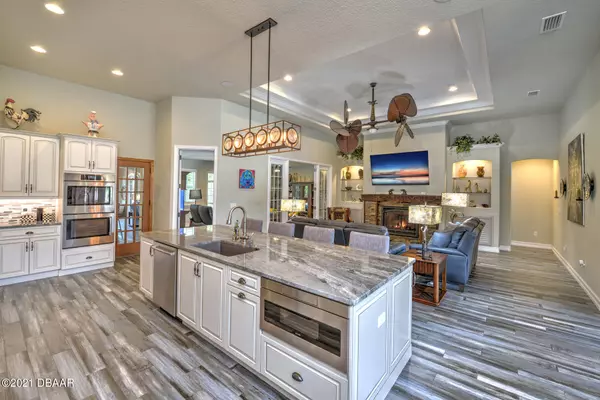$1,275,000
$1,275,000
For more information regarding the value of a property, please contact us for a free consultation.
3 Beds
3 Baths
3,465 SqFt
SOLD DATE : 06/24/2021
Key Details
Sold Price $1,275,000
Property Type Single Family Home
Sub Type Single Family Residence
Listing Status Sold
Purchase Type For Sale
Square Footage 3,465 sqft
Price per Sqft $367
Subdivision Spruce Creek Fly In
MLS Listing ID 1082348
Sold Date 06/24/21
Bedrooms 3
Full Baths 3
HOA Fees $1,625
Originating Board Daytona Beach Area Association of REALTORS®
Year Built 2018
Annual Tax Amount $10,351
Lot Size 0.860 Acres
Lot Dimensions 0.86
Property Description
This custom home has high end finishes, exceptional attention to detail, a 1,000sf 3-car garage and a 53'x17' RV garage, both with mini-split systems for A/C and heating. Located in a 24/7 guard gated community, the open concept flow is thoughtfully designed to allow separation between the great room and family room when preferred. The center island kitchen has all the amenities including a 36''cook-top and double ovens. The spacious owners' suite has marvelous closets with custom inserts, separate vanities and a barrier free walk-in shower. The office, planned for work-at-home, has sound insulation on its interior walls. A heated salt-water pool, paver deck, illuminated bathroom sinks, tank-less water heaters, a generator and plantation shutters are just a few of the many extras. -more- The impressive features of this home start with front porch's gas lanterns and French doors and continue to the great room's hand hewed mantel and stone surround fireplace. The kitchen is not only beautiful, it has a large walk-in pantry, an abundance of countertops and solid wood, soft close cabinets, an induction cooktop with a downdraft pop-up ventilator (piped for gas), a drawer microwave and a Wi-Fi enabled door-in-door refrigerator. The office has access both from the foyer and a private entrance from the porch. The additional bedrooms include one with an ensuite bath; both have generous closet space. This home sits on a just under 1 acre lot with a conservation belt, providing a wonderful backyard environment for the covered patio, lanai and pool. A covered breezeway connects to the RV garage, which has a 14' door, 2 50amp outlets and water and sewer connections. Both garages have durable coated floors. Architectural details, high ceilings, studio quality speakers, a whole house RO water system, an included car-lift and many other details all make this home something really special.
Located in Spruce Creek Fly-In, the community is perfectly located close to shopping, restaurants, schools, interstate highways, recreation areas and renowned beaches. The community features 24 hour security staffing, an on-site public restaurant, hair salon and other business services, plus a private 4,000' paved runway with a GPS approach and paved taxiways. There is a playground and several parks including a community owed dock on Spruce Creek waterway, providing access for fishing or to launch a canoe or kayak. The optional country club offers various levels of membership opportunities and is complete with golf, tennis, pickleball, fitness, pool and a private restaurant/bar.
Most furniture is available but not included in price.
Location
State FL
County Volusia
Community Spruce Creek Fly In
Direction Taylor Rd W 2.3 miles after I-95, entrance on left. Must show driver's license to enter. Stop at gate for map
Interior
Interior Features Ceiling Fan(s), Split Bedrooms, Wet Bar
Heating Central, Heat Pump, Zoned
Cooling Central Air, Multi Units, Zoned
Fireplaces Type Other
Fireplace Yes
Exterior
Parking Features Attached, RV Access/Parking
Garage Spaces 3.0
Amenities Available Golf Course
Roof Type Shingle
Accessibility Common Area
Porch Front Porch, Patio, Rear Porch, Screened
Total Parking Spaces 3
Garage Yes
Building
Lot Description Cul-De-Sac, Wooded
Water Public
Structure Type Block,Concrete,Stucco
Others
Senior Community No
Tax ID 6331-11-00-0550
Read Less Info
Want to know what your home might be worth? Contact us for a FREE valuation!

Our team is ready to help you sell your home for the highest possible price ASAP
"Molly's job is to find and attract mastery-based agents to the office, protect the culture, and make sure everyone is happy! "






