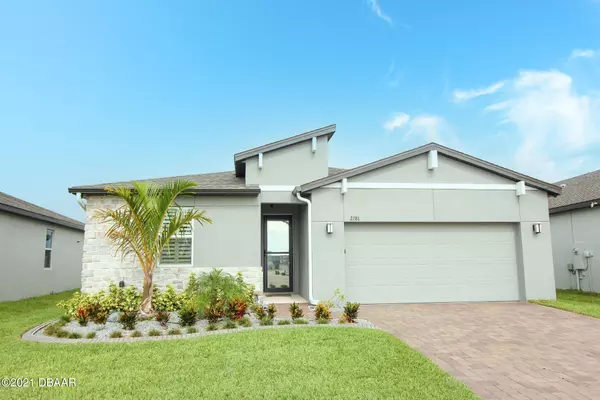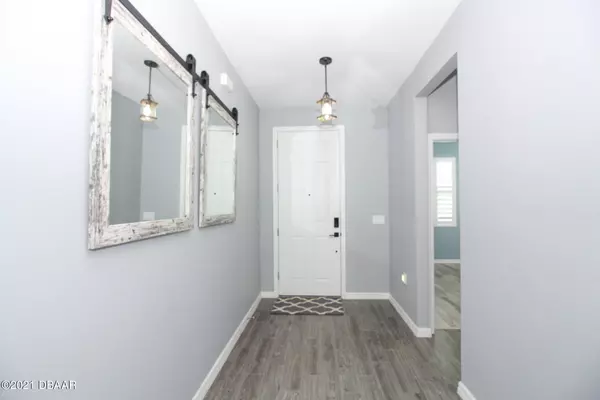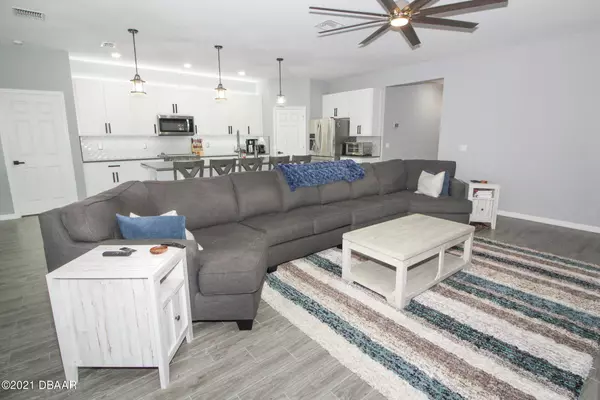$399,900
$399,900
For more information regarding the value of a property, please contact us for a free consultation.
4 Beds
3 Baths
2,194 SqFt
SOLD DATE : 07/14/2021
Key Details
Sold Price $399,900
Property Type Single Family Home
Sub Type Single Family Residence
Listing Status Sold
Purchase Type For Sale
Square Footage 2,194 sqft
Price per Sqft $182
MLS Listing ID 1085269
Sold Date 07/14/21
Bedrooms 4
Full Baths 3
HOA Fees $600
Originating Board Daytona Beach Area Association of REALTORS®
Year Built 2020
Annual Tax Amount $425
Lot Size 6,534 Sqft
Lot Dimensions 0.15
Property Description
Don't wait to build! Available Now is this 2020 home with tons of UPGRADES, custom details and backs up to a CONSERVATION AREA. Stunning 4 bedroom, 3 bathroom Meritage Home in the Coastal Woods community. You will love the Pomelo floor plan which offers a very spacious and open floor plan. Step through the front entrance into the foyer and you can not help but to notice the custom paint, volume ceilings and stylish wood design tile throughout the main areas. Designed for convenience, the gourmet kitchen is open to the living room and dining room making it a breeze to entertain and prepare your favorite meals. Decked out with energy star stainless steel appliances, contemporary Quartz counters, decorative backsplash, lighting above and under the soft close shaker style cabinets, great sized pantry and island with breakfast bar that is accented with pendent lighting. Large, master sanctuary with beautiful laminate flooring, huge CUSTOM walk-in closet and ensuite bathroom. Plenty of room to spread out with three additional bedrooms giving you room for that home office you have been wanting. Indoor laundry room with cabinetry for extra storage. Additional features: Plantation Shutters, Quartz counters in bathrooms, upgraded light fixtures, upgraded faucets, prewired for a generator, CAT6A wiring and 8 wired Lorax security cameras with NVR. Step out onto the screened enclosed lanai that overlooks the vinyl privacy fenced backyard. Enjoy the peaceful setting of the conversation area behind you, NO REAR NEIGHBORS. Great curb appeal with a modern flair, stone accents, manicured lawn and pavers leading up to your two car garage. Meritage Homes builds with energy efficiency in mind such as spray foam insulation, low-e windows, sealed insulated ducts, insulated garage door, high performance toilets, HERS rating 60 and more! Coastal Woods is conveniently located near I4 off 44 that offers a sparkling community pool and park. Just a short drive to enjoy the beach, unique restaurants, entertainment / shops on Flagler Avenue and the charming historic downtown. This home is sure to impress, don't miss out!
Location
State FL
County Volusia
Community Other
Direction I4 North, Exit 44 heading East, L on Sugar Mill Dr, L on Gibraltar, L on Blue Shores Way, L on Neverland Dr, Home on L
Interior
Interior Features Ceiling Fan(s)
Heating Central, Electric
Cooling Central Air
Exterior
Parking Features Attached
Garage Spaces 2.0
Roof Type Shingle
Porch Patio, Screened
Total Parking Spaces 2
Garage Yes
Building
Water Public
Structure Type Block,Concrete,Stucco
New Construction No
Others
Senior Community No
Tax ID 7316-01-00-6420
Read Less Info
Want to know what your home might be worth? Contact us for a FREE valuation!

Our team is ready to help you sell your home for the highest possible price ASAP
"Molly's job is to find and attract mastery-based agents to the office, protect the culture, and make sure everyone is happy! "






