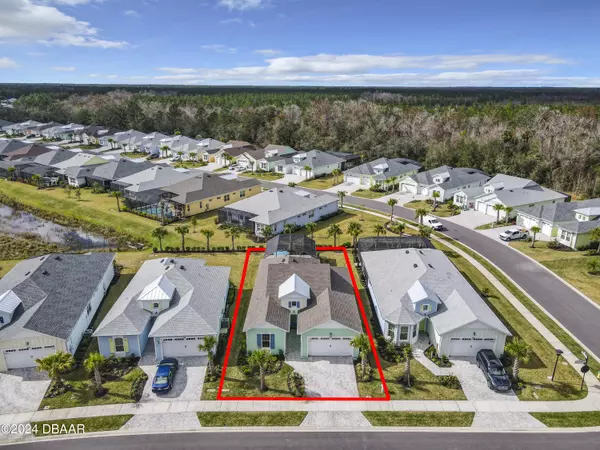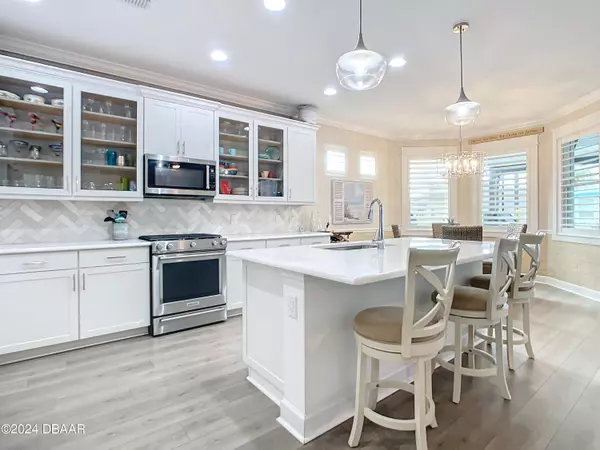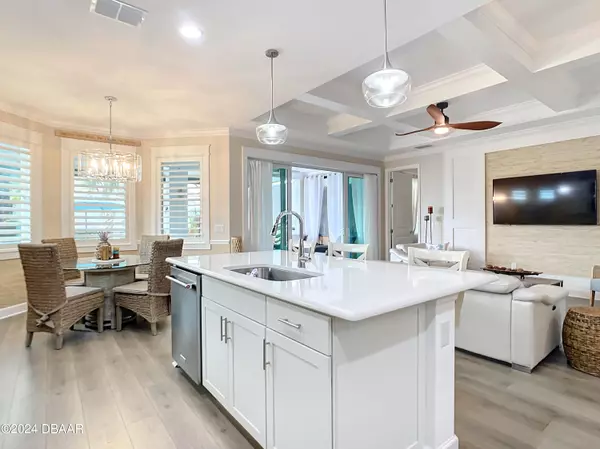$565,000
$575,000
1.7%For more information regarding the value of a property, please contact us for a free consultation.
3 Beds
2 Baths
1,684 SqFt
SOLD DATE : 05/21/2024
Key Details
Sold Price $565,000
Property Type Single Family Home
Sub Type Single Family Residence
Listing Status Sold
Purchase Type For Sale
Square Footage 1,684 sqft
Price per Sqft $335
Subdivision Latitude
MLS Listing ID 1118821
Sold Date 05/21/24
Style Other
Bedrooms 3
Full Baths 2
HOA Fees $315
Originating Board Daytona Beach Area Association of REALTORS®
Year Built 2022
Annual Tax Amount $5,828
Lot Size 6,969 Sqft
Lot Dimensions 0.16
Property Description
UNBELIEVABLE PRICE! ACT NOW FOR THIS GEM!! 3 Bedrooms, 2 Baths w/ the most amazing upgrades & details throughout! AND what a backyard. Open foyer leads to a spacious great room & kitchen w/ bright white crown molded cabinetry, S/S Kitchen-Aid appliances, gas range, quartz counters, beautiful herringbone backsplash & pullouts galore. Great Room ceiling has a coffered tray ceiling with shiplap inlay, plantation shutters w/ upgraded trim & crown molding overlooking a gorgeous extended lanai. Coastal look laminate flooring, tile in wet areas & cozy carpet in guest rooms. The primary suite also has a coffered tray ceiling & accent wall with shiplap & linen wallpaper, huge bathroom & walk-shower. Enjoy 5 Star Amenities, 3 Pools, On site Restaurant, Fitness Center, Pickleball & more!
Location
State FL
County Volusia
Community Latitude
Direction Tymber Creek to end, L at Greeters Gate, R on Blue StarFish, Home on Left
Interior
Interior Features Breakfast Nook, Ceiling Fan(s), Split Bedrooms
Heating Central, Electric
Cooling Central Air
Exterior
Exterior Feature Tennis Court(s)
Parking Features Attached
Garage Spaces 2.0
Amenities Available Clubhouse, Pickleball, Tennis Court(s)
Roof Type Shingle
Accessibility Common Area
Porch Deck, Patio, Rear Porch, Screened
Total Parking Spaces 2
Garage Yes
Building
Water Public
Architectural Style Other
Structure Type Block,Concrete,Stucco
Others
Senior Community Yes
Tax ID 5206-01-00-1932
Read Less Info
Want to know what your home might be worth? Contact us for a FREE valuation!

Our team is ready to help you sell your home for the highest possible price ASAP
"Molly's job is to find and attract mastery-based agents to the office, protect the culture, and make sure everyone is happy! "






