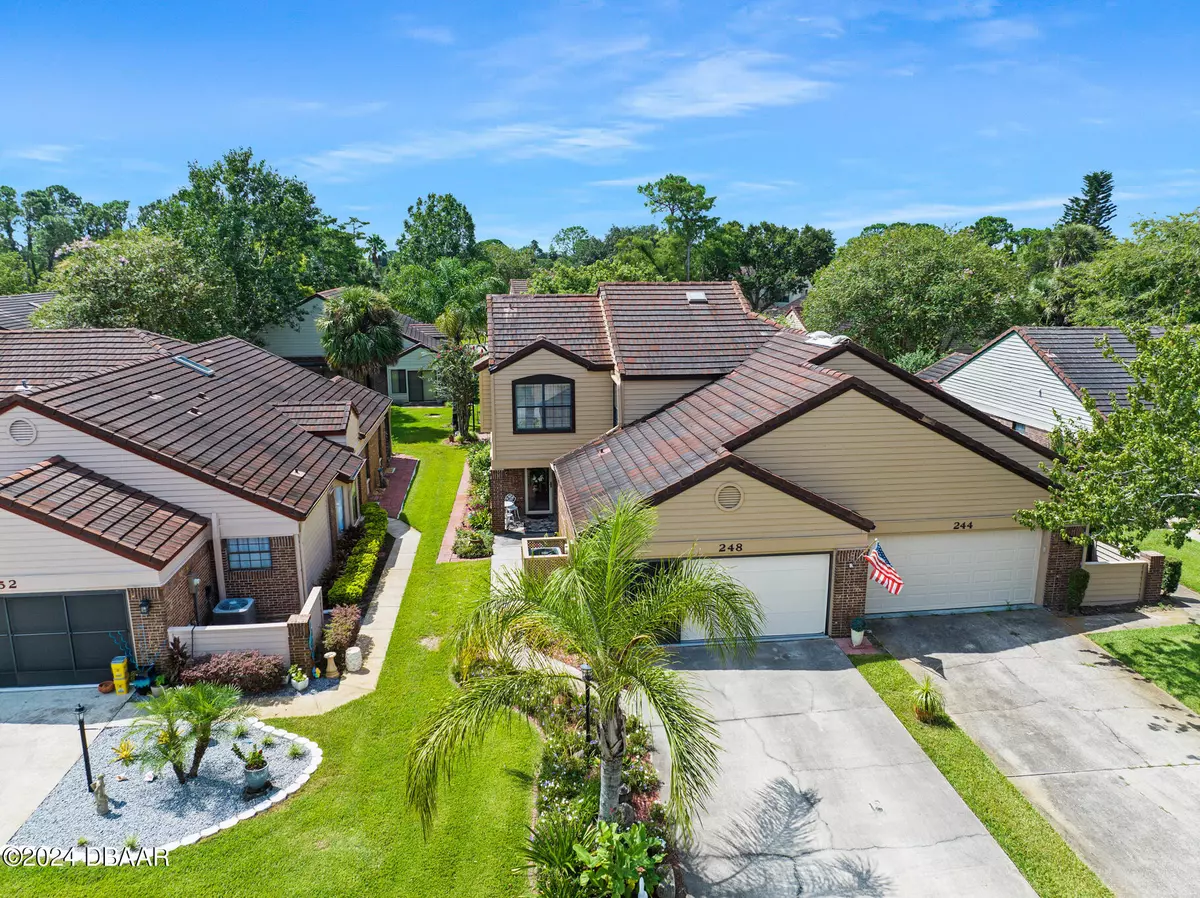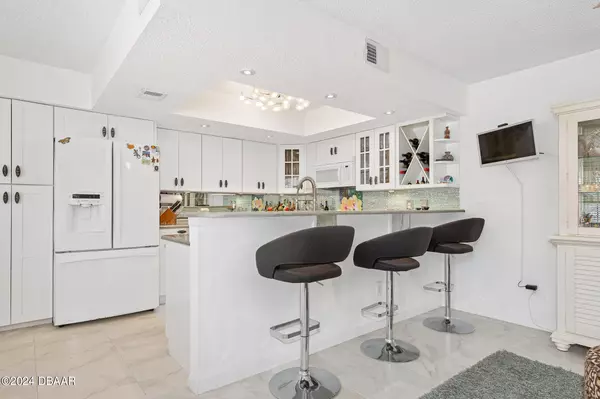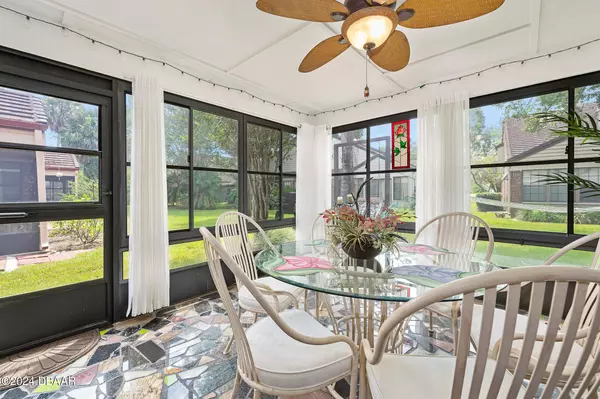$322,000
$339,900
5.3%For more information regarding the value of a property, please contact us for a free consultation.
3 Beds
3 Baths
1,890 SqFt
SOLD DATE : 03/25/2024
Key Details
Sold Price $322,000
Property Type Single Family Home
Sub Type Single Family Residence
Listing Status Sold
Purchase Type For Sale
Square Footage 1,890 sqft
Price per Sqft $170
Subdivision Pelican Bay
MLS Listing ID 1113195
Sold Date 03/25/24
Style Other
Bedrooms 3
Full Baths 2
Half Baths 1
HOA Fees $120
Originating Board Daytona Beach Area Association of REALTORS®
Year Built 1987
Annual Tax Amount $365
Lot Size 3,920 Sqft
Lot Dimensions 0.09
Property Description
Completely remodeled and updated... almost 1900 square feet of class and elegance in beautiful Pelican Bay. Enjoy a gourmet kitchen with spacious premier cabinets and custom quartzsite countertops with unique Italian imported lighting. Modern and tastefully appointed tile and glass bathrooms with large closets and storage throughout the house. Relax in your four-season Florida room and watch the game or kick back with a good book. The downstairs master ensuite and two bedrooms and a bath upstairs provide privacy and quiet regardless of the number of guests. 16 foot ceilings with skylights and unique custom mirrors gives a spacious feeling. Your one of a kind tile garage floor is perfect for impromptu neighborhood gatherings. Pelican Bay is a gated golf course community . Safety, security, elegance, golf, tennis, entertainment and great neighbors...only a couple miles from the ocean and shopping....
Location
State FL
County Volusia
Community Pelican Bay
Direction Pelican Bay East Gate to Brown Pelican Dr., Right to Palm Sparrow, Right to property.
Interior
Interior Features Ceiling Fan(s), Split Bedrooms
Heating Central
Cooling Central Air
Exterior
Exterior Feature Other
Garage Spaces 2.0
Roof Type Tile
Porch Rear Porch
Total Parking Spaces 2
Garage Yes
Building
Lot Description Cul-De-Sac
Water Public
Architectural Style Other
Structure Type Brick,Wood Siding
Others
Senior Community No
Tax ID 5236-16-00-0500
Acceptable Financing FHA, VA Loan
Listing Terms FHA, VA Loan
Read Less Info
Want to know what your home might be worth? Contact us for a FREE valuation!

Our team is ready to help you sell your home for the highest possible price ASAP
"Molly's job is to find and attract mastery-based agents to the office, protect the culture, and make sure everyone is happy! "






