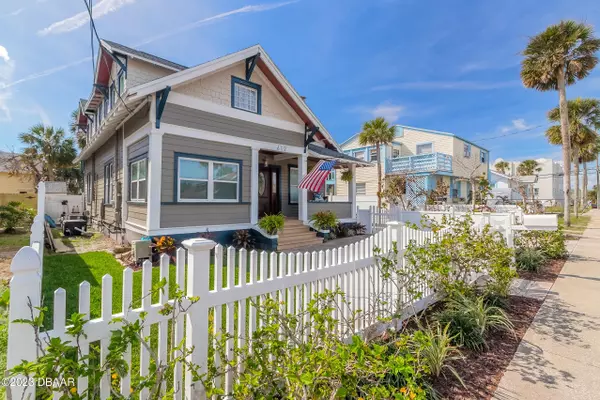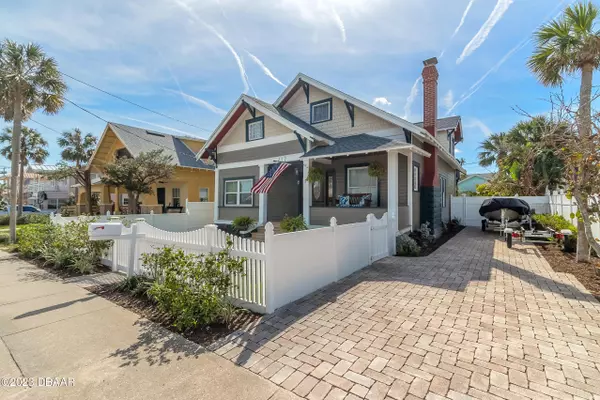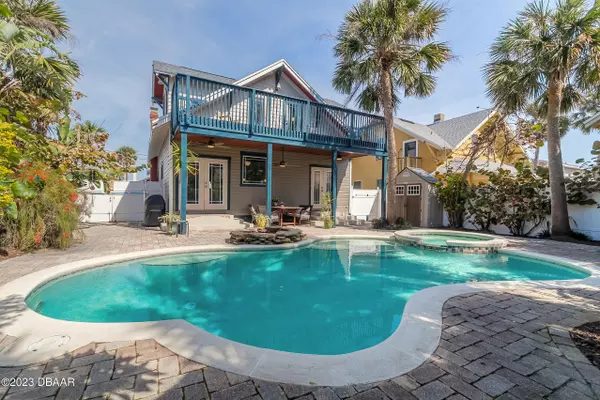$554,000
$554,000
For more information regarding the value of a property, please contact us for a free consultation.
4 Beds
2 Baths
2,116 SqFt
SOLD DATE : 04/25/2023
Key Details
Sold Price $554,000
Property Type Single Family Home
Sub Type Single Family Residence
Listing Status Sold
Purchase Type For Sale
Square Footage 2,116 sqft
Price per Sqft $261
Subdivision Marshall Park
MLS Listing ID 1106221
Sold Date 04/25/23
Style Traditional,Victorian,Other
Bedrooms 4
Full Baths 2
Originating Board Daytona Beach Area Association of REALTORS®
Year Built 1929
Annual Tax Amount $2,172
Lot Size 5,662 Sqft
Lot Dimensions 0.13
Property Description
For Lovers of Craftsman Homes & Ocean Breezes. This home has been conscientiously restored, refined & improved over the past 13 years. The bones of this home afford high 9' first floor ceilings, open central living space & amazing closet space. The original woodwork was restored & embellished with new period crown, repurposed swinging kitchen door moved to the upstairs laundry & dining room built-ins converted to shadow boxes in the parlor. Pervious pavers encircle the property through the front walkway, 3 car driveway & back patio & pool. The 11K gallon saltwater freeform swimming pool and 8 person spa were designed to ensconce the firepit and be viewed from the kitchen in a dazzling display of fire & water. Currently set up as a 5 bedroom home, the layout is versatile & sun-drenched. Full advantage was taken of the natural gas supply in this historic neighborhood. The heater for the pool & spa, downstairs gas furnace, 36" 5 burner Fisher & Paykel double oven range, Rheem water heater, firepit and outdoor grill all utilize this efficient resource. The kitchen features a 4' x 4' picture window overlooking the pool area and expansive peninsula to entertain. Butcher block counters were stained to match the woodwork and epoxied for durability. Ikea cabinetry has multiple drawers and is led backlit. Currently set up as a guest room/den, the original first floor master features a private bath with shower and pool access. The original closet now houses HVAC and water heater. Accessible from the family room, the home has the original 'cigar porch' enclosed to create a small sunny room, currently used as a fifth bedroom, but lends itself as an ideal office or craft room. The French doors to this room retain all of the original hardware. The 6' x 7' solid wood pocket doors between the parlor & dining room glide with ease and lock with the original key, creating a private dining experience when desired. Throughout the home the original copper hinges & hardware gleam. Seven sets of handmade wood shutters were crafted for downstairs privacy. The master bedrooms stretches the width of the home at 20+ ft providing sitting & sleeping areas and has a large windowed closet with storage cubby. An immense walk-through closet provides additional access to the second bedroom. The second story 2nd & 3rd bedrooms were improved by converting south facing windows to doors & access to the addition of an expansive trex deck in the tree tops overlooking the pool. The deck was created using the newest techniques to create a waterproofed outdoor covered area to entertain by the pool beneath. Three LED ceiling fans were integrated for light & airflow and the beadboard ceiling was installed to reflect the original ceiling of the front porch. A true entertaining home with flourishes of architectural appeal, warmth & love, this grand lady beckons her new owners.
And the location! Five homes from A1A, the beach approach across the street invites you down for morning coffee or seaside sunbathing. Two new restaurants with oceanfront seating offer a short stroll to dining. The residential streets in this neighborhood are cordoned off during events and remain quiet, but are close by to join in the festivities! The movie theater, fine dining, shops & pier, with it's weekend fireworks and open air concerts at the bandshell, are a half mile walk down the beach. The international airport, shopping mall, and race track are five miles over the speedway bridge.
$5K Seller Concession toward Closing Costs or Price Reduction for Carpet Replacement Upstairs
*Two large Suncast storage sheds with shelving & one pool storage box
*Mature tropical landscaping
*11 Original Architecturally significant windows
*11 Double-pane Vinyl replacement windows
*4' x 4' Double Pane Picture Window in Kitchen.
*Solid Wood Front door with side lights
*Two outswing doors in southern bedrooms upstairs to access deck
*Two sets of hidden hinge outswing doors downstairs to pool area
*All five sets of exterior doors keyed alike w/ Kwikset
*6' Privacy Vinyl Fencing in backyard & 4' decorative around front yard
*10" Solid Wood baseboards throughout
*3 1/2" Crown in Family Room, *5 1/2" in parlor and 7 1/2" in dining room
*2022 Architectural Shingle Roof
*2022 Three sides of the home were re-sided with hardie-board siding and insulated with foam.
*2022 Entire exterior of home was repainted with Sherwin Williams
*Natural Gas 30 Gal Rheem Water Heater 2021
*Freeform Saltwater Gunite Pool, 8 Person Spa & Natural Gas Firepit 2010
*Natural Gas Pool Heater 12/2021
*HE Stackable Washer & Dryer 2010
*Second Floor HVAC System 2010
*First floor gas furnace -- Condenser 2010
*1 Year American Home Shield / Shield Complete Home Warranty plus coverage for Saltwater Pool & Inground Spa Shared Equipment Included in sale
*Ground termite bond renew date Imperial Pest Control 9/23
*Drywood termite bond renew date Pioneer Pest Control 5/23
*Family owned from 1929 construction until 1991 when youngest family member passed away. Home retained many original details for this reason. Family tree for the original owners the Dressners was researched and available. 1930 Census shows home value at $12K!
*Catch a glimpse of this home & street in the NBC 1962 documentary on Spring Break Daytona "Where the Boys Went": https://www.nbcnews.com/watch/rock-center/from-the-archives-daytona-beach-where-the-boys-went-44570179953
*All information recorded in the MLS intended to be accurate but cannot be guaranteed.
Location
State FL
County Volusia
Community Marshall Park
Direction International Speedway (92) east to end. Right on A1A. Second right onto Vermont Ave. Home on left 5th down.
Interior
Interior Features Ceiling Fan(s), Split Bedrooms
Heating Central, Natural Gas
Cooling Central Air
Fireplaces Type Other
Fireplace Yes
Exterior
Exterior Feature Balcony
Roof Type Shingle
Porch Deck, Front Porch, Patio, Porch, Rear Porch
Garage No
Building
Water Public
Architectural Style Traditional, Victorian, Other
Structure Type Shake Siding,Wood Siding
Others
Senior Community No
Tax ID 5309-13-02-0240
Acceptable Financing Other
Listing Terms Other
Read Less Info
Want to know what your home might be worth? Contact us for a FREE valuation!

Our team is ready to help you sell your home for the highest possible price ASAP
"Molly's job is to find and attract mastery-based agents to the office, protect the culture, and make sure everyone is happy! "






