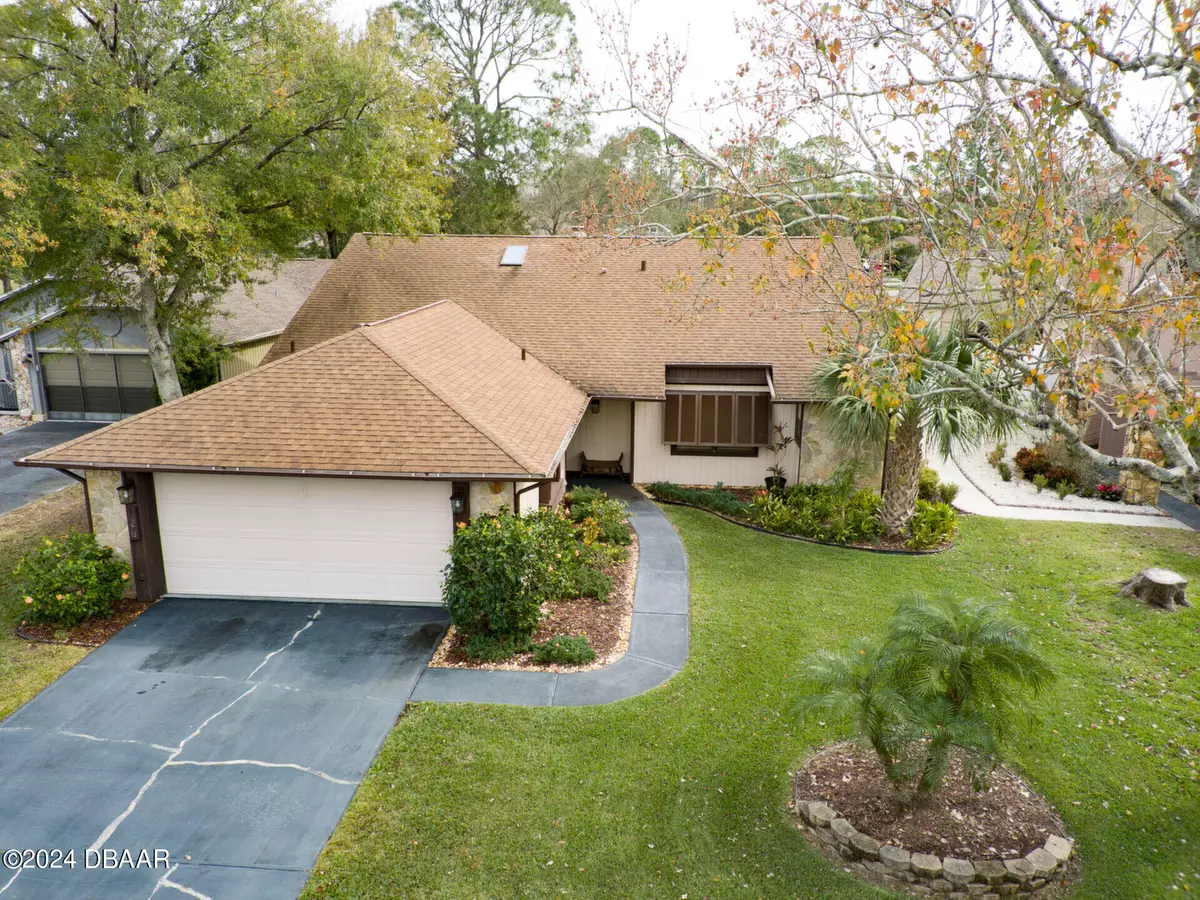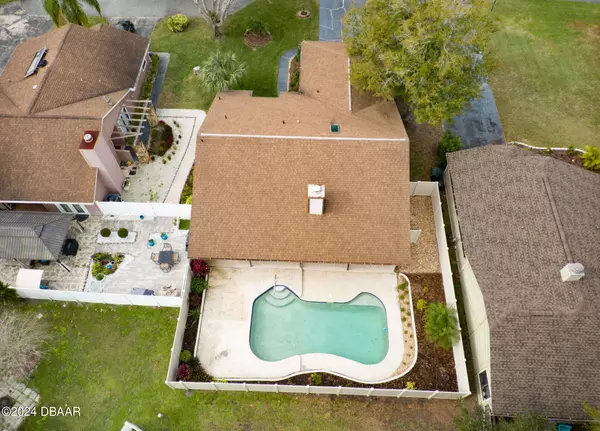$352,000
$369,900
4.8%For more information regarding the value of a property, please contact us for a free consultation.
2 Beds
3 Baths
1,652 SqFt
SOLD DATE : 03/08/2024
Key Details
Sold Price $352,000
Property Type Single Family Home
Sub Type Single Family Residence
Listing Status Sold
Purchase Type For Sale
Square Footage 1,652 sqft
Price per Sqft $213
Subdivision Pelican Bay
MLS Listing ID 1118256
Sold Date 03/08/24
Style Ranch
Bedrooms 2
Full Baths 2
Half Baths 1
HOA Fees $262
Originating Board Daytona Beach Area Association of REALTORS®
Year Built 1981
Annual Tax Amount $2,313
Property Description
**BACK ON MARKET** due to previous buyer not qualifying for financing**BEAUTIFULLY UPDATED (2018/2019) IN-GROUND POOL HOME! If you have been looking for that home with gigantic bedrooms....your search is over with this one!! Not 1...but 2 PRIMARY BEDROOMS each with their own en-suite baths and walk-in closets. Move-in ready and meticulously spotless from entering the front door and continues throughout the home! Open and bright throughout with a gorgeous kitchen that includes a pantry, and large island. Stainless steel appliances. Large open dining, Cozy brick wood burning fireplace in the large living room to enjoy those cooler Florida evenings at home while having all day views of your inground pool and vinyl fenced back yard. Elite roof on the back patio entire width of home. Elite roof runs the entire length of the home to add outdoor living space and barbeques rain or shine! Granite countertops throughout kitchens and baths. Pelican Bay is a gated community conveniently located by the ramp to I95 and I-4 and less than 4 miles from Embry-Riddle Aeronautical University. This home is a must see...as "Pride of Ownership" is an understatement with this one!!
Location
State FL
County Volusia
Community Pelican Bay
Direction I-95 to E on FL-400, Right on Pelican Bay Duck Dr, Left on Sea Duck Circle W, Left on Ibis Court
Interior
Heating Central
Cooling Central Air
Fireplaces Type Other
Fireplace Yes
Exterior
Garage Spaces 2.0
Amenities Available Clubhouse, Golf Course
Roof Type Shingle
Accessibility Common Area
Porch Patio
Total Parking Spaces 2
Garage Yes
Building
Water Public
Architectural Style Ranch
Structure Type Wood Siding
New Construction No
Others
Senior Community No
Tax ID 5236-07-00-0070
Acceptable Financing FHA, VA Loan
Listing Terms FHA, VA Loan
Read Less Info
Want to know what your home might be worth? Contact us for a FREE valuation!

Our team is ready to help you sell your home for the highest possible price ASAP
"Molly's job is to find and attract mastery-based agents to the office, protect the culture, and make sure everyone is happy! "






