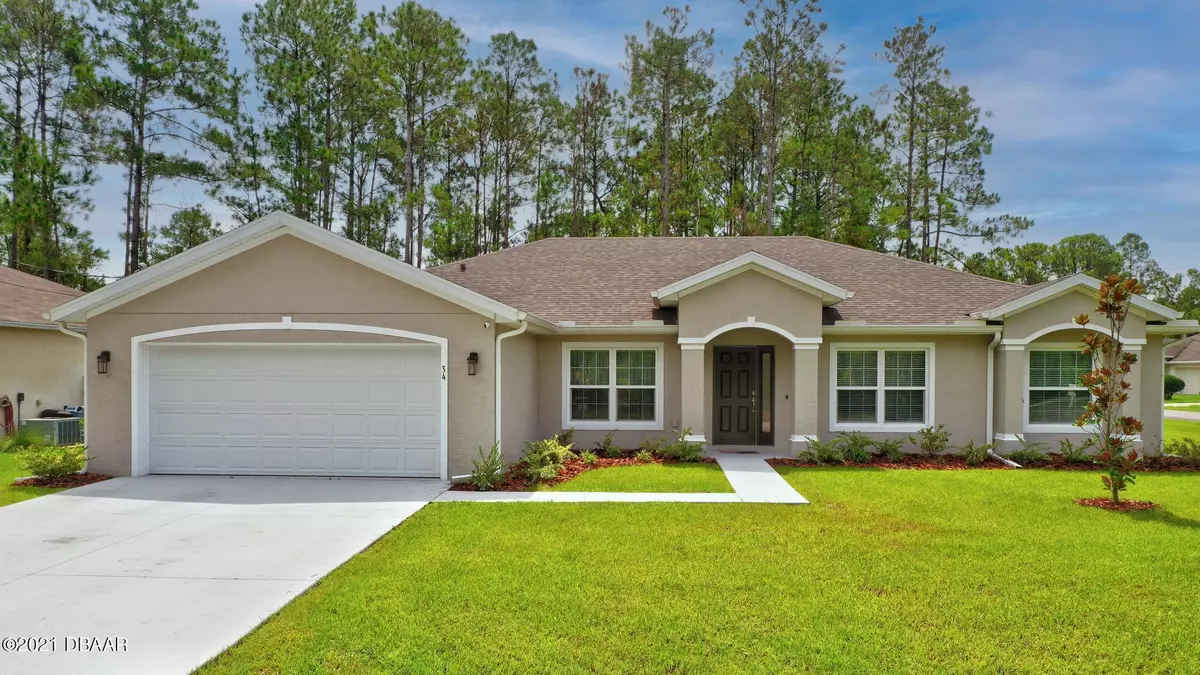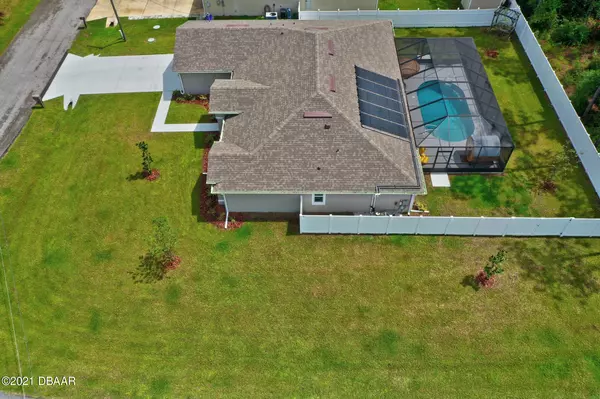$450,000
$449,900
For more information regarding the value of a property, please contact us for a free consultation.
4 Beds
2 Baths
2,208 SqFt
SOLD DATE : 09/30/2021
Key Details
Sold Price $450,000
Property Type Single Family Home
Sub Type Single Family Residence
Listing Status Sold
Purchase Type For Sale
Square Footage 2,208 sqft
Price per Sqft $203
Subdivision Seminole Woods
MLS Listing ID 1087968
Sold Date 09/30/21
Style Ranch
Bedrooms 4
Full Baths 2
Originating Board Daytona Beach Area Association of REALTORS®
Year Built 2019
Annual Tax Amount $4,864
Lot Size 0.290 Acres
Lot Dimensions 0.29
Property Description
Built in 2019, this gorgeous 4 bedroom, 2 bath, 2 car garage, SALT WATER, SOLAR HEATED POOL home is nestled on a quiet street in the up and coming Seminole Woods. Open floor concept with tile flooring flowing seamlessly throughout the main areas and luxury vinyl plank flooring in the bedrooms. The kitchen features white, 42'' staggered depth cabinets, quartz counter tops, and ample counter and storage space. The spacious owner's suite offers two large walk-in closets and an en-suite bathroom with a large walk-in shower and quartz double vanity. Relax on the large screened and tiled patio, while overlooking the sparkling pool and the large, fully fenced back yard. A fully insulated 2 car garage with an insulated garage door and epoxy painted flooring. Other upgrades include seamless gutters and trim around closet doors. The sauna does not convey.
All information in the MLS is intended to be accurate, but is not guaranteed.
Location
State FL
County Flagler
Community Seminole Woods
Direction US-1 N, R on Seminole Woods Blvd, R on Squash Blossom Trail
Interior
Interior Features Ceiling Fan(s)
Heating Central, Electric
Cooling Central Air
Exterior
Parking Features Attached
Garage Spaces 2.0
Roof Type Shingle
Porch Patio, Screened
Total Parking Spaces 2
Garage Yes
Building
Lot Description Corner Lot
Water Public
Architectural Style Ranch
Structure Type Block,Concrete
New Construction No
Others
Senior Community No
Tax ID 07-11-31-7060-00450-0050
Acceptable Financing FHA, VA Loan
Listing Terms FHA, VA Loan
Read Less Info
Want to know what your home might be worth? Contact us for a FREE valuation!

Our team is ready to help you sell your home for the highest possible price ASAP
"Molly's job is to find and attract mastery-based agents to the office, protect the culture, and make sure everyone is happy! "






