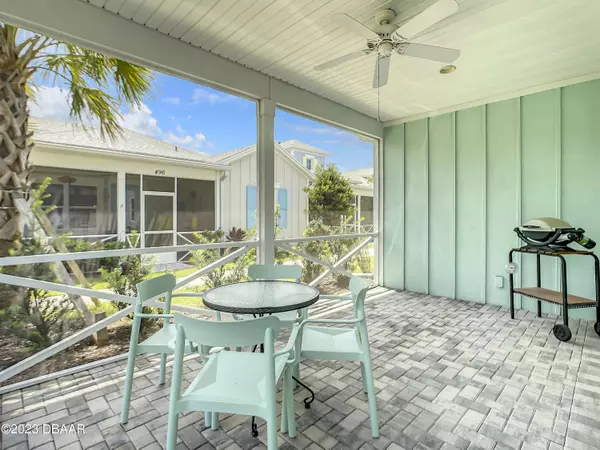$419,000
$419,900
0.2%For more information regarding the value of a property, please contact us for a free consultation.
2 Beds
2 Baths
1,378 SqFt
SOLD DATE : 01/30/2024
Key Details
Sold Price $419,000
Property Type Single Family Home
Sub Type Single Family Residence
Listing Status Sold
Purchase Type For Sale
Square Footage 1,378 sqft
Price per Sqft $304
Subdivision Latitude
MLS Listing ID 1114338
Sold Date 01/30/24
Style Other
Bedrooms 2
Full Baths 2
HOA Fees $306
Originating Board Daytona Beach Area Association of REALTORS®
Year Built 2021
Annual Tax Amount $2,816
Lot Size 3,920 Sqft
Lot Dimensions 0.09
Property Description
PRICE DROP!! Dreams will come true in this sought after Dreamsicle Cottage. Cottage across paseo is for sale too for relatives or friends. Enjoy your large wrap around screened porch year round. Enter the Great Room with recessed lighting in the vaulted ceiling thats giving an amazing cool feel. Flexible Den space. Plantation shutters, gorgeous coastal plank tile flooring, 5 1/4 baseboards & light walls all ready for your personal touch. White 42'' Kitchen cabinets, neutral tile backsplash, S/S Whirlpool appliances, quartz countertops, pull outs, upgraded lighting. Owner's suite & bath has walk in seamless glass shower, pebble detail flooring, dual vanities & large walk in closet. Laundry room has Whirlpool washer and dryer & overhead 42 in cabinetry. to enjoy everyday! Paradise pool, Bar and Chill restaurant.
Location
State FL
County Volusia
Community Latitude
Direction Tymber Creek R at Gate onto Margaritville Ave, R at Stop sign onto Lost Shaker Way, L on Landshark Blvd, Home on Right
Interior
Interior Features Ceiling Fan(s), Split Bedrooms
Heating Central, Electric
Cooling Central Air
Exterior
Exterior Feature Tennis Court(s)
Parking Features Attached
Garage Spaces 2.0
Amenities Available Clubhouse, Pickleball, Tennis Court(s)
Roof Type Shingle
Accessibility Common Area
Porch Deck, Front Porch, Patio, Screened
Total Parking Spaces 2
Garage Yes
Building
Water Public
Architectural Style Other
Structure Type Block,Concrete,Stucco
Others
Senior Community Yes
Tax ID 5205-03-00-1081
Read Less Info
Want to know what your home might be worth? Contact us for a FREE valuation!

Our team is ready to help you sell your home for the highest possible price ASAP
"Molly's job is to find and attract mastery-based agents to the office, protect the culture, and make sure everyone is happy! "






