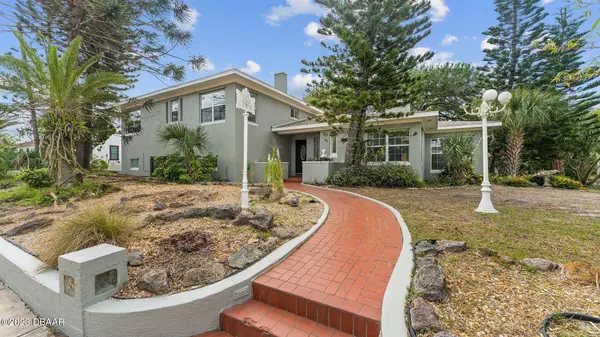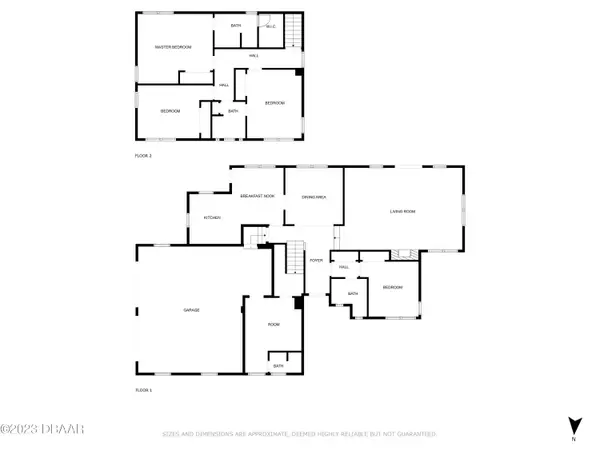$495,000
$499,900
1.0%For more information regarding the value of a property, please contact us for a free consultation.
4 Beds
4 Baths
2,104 SqFt
SOLD DATE : 04/17/2023
Key Details
Sold Price $495,000
Property Type Single Family Home
Sub Type Single Family Residence
Listing Status Sold
Purchase Type For Sale
Square Footage 2,104 sqft
Price per Sqft $235
Subdivision Not In Subdivision
MLS Listing ID 1107453
Sold Date 04/17/23
Bedrooms 4
Full Baths 4
Originating Board Daytona Beach Area Association of REALTORS®
Year Built 1946
Annual Tax Amount $5,482
Lot Size 0.280 Acres
Lot Dimensions 0.28
Property Description
Expect to we WOWED by this gorgeous home, less than 2 blocks from the beach! This lovely house has been completely updated with love and attention to detail. The main floor features a bedroom, a remodeled full bathroom, a spacious living room and a fireplace, a dining room and the kitchen, gorgeous wood floors throughout that have been refinished. The kitchen has white cabinets, quartz countertops and all new stainless-steel appliances. The top floor features 2 bedrooms, a remodeled full bathroom and a master bedroom with its own bathroom and 2 closets. Most closets in the house have cedar paneling to protect your clothes. The bottom floor features an oversized 2-car garage (25x26) with an extra room (could be an office or anything you want!) and a bathroom. The outside features a long gated driveway, a new deck off the kitchen, lovely gazebo, and a gorgeous quaint courtyard. This beauty of a home deserves to be seen, schedule your showing today!
Location
State FL
County Volusia
Community Not In Subdivision
Direction S on Peninsula Dr, house is on the corner of Lenox ave and Peninsula Dr.
Interior
Interior Features In-Law Floorplan
Heating Heat Pump
Cooling Central Air
Exterior
Garage Spaces 2.0
Roof Type Shingle
Porch Deck, Porch, Rear Porch
Total Parking Spaces 2
Garage Yes
Building
Lot Description Corner Lot
Water Public
Structure Type Block,Concrete,Stucco
New Construction No
Others
Senior Community No
Tax ID 5309-26-03-0140
Acceptable Financing FHA, VA Loan
Listing Terms FHA, VA Loan
Read Less Info
Want to know what your home might be worth? Contact us for a FREE valuation!

Our team is ready to help you sell your home for the highest possible price ASAP
"Molly's job is to find and attract mastery-based agents to the office, protect the culture, and make sure everyone is happy! "






