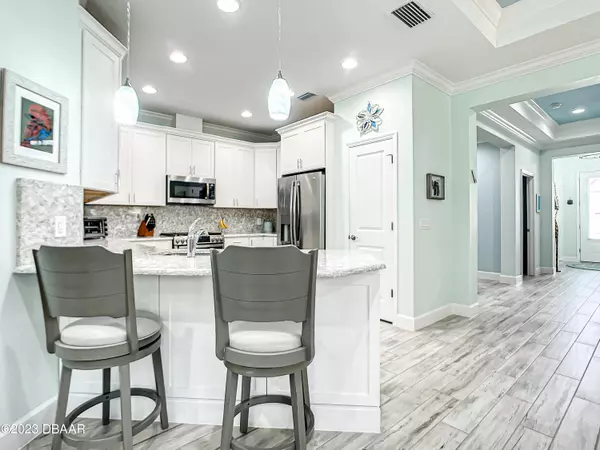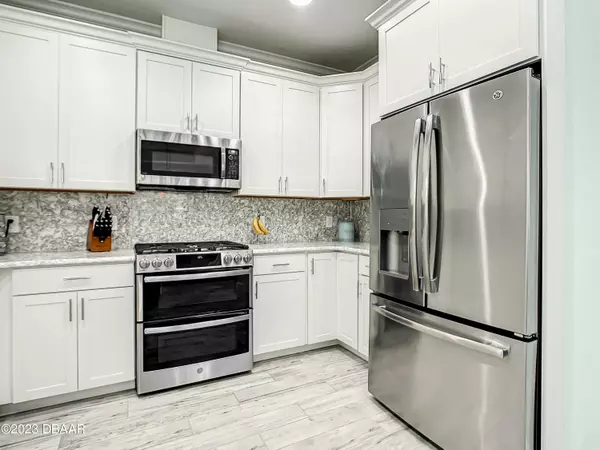$570,000
$599,900
5.0%For more information regarding the value of a property, please contact us for a free consultation.
3 Beds
2 Baths
1,862 SqFt
SOLD DATE : 01/12/2024
Key Details
Sold Price $570,000
Property Type Single Family Home
Sub Type Single Family Residence
Listing Status Sold
Purchase Type For Sale
Square Footage 1,862 sqft
Price per Sqft $306
Subdivision Latitude
MLS Listing ID 1114714
Sold Date 01/12/24
Style Villa,Other
Bedrooms 3
Full Baths 2
HOA Fees $327
Originating Board Daytona Beach Area Association of REALTORS®
Year Built 2020
Annual Tax Amount $4,703
Lot Size 5,227 Sqft
Lot Dimensions 0.12
Property Description
Start living your best life in PARADISE in this attractive Nevis Villa with 3 bedrooms, 2 bathrooms, Den/Office w/ beautiful & functional built ins with solid double doors! The coastal plank tile flooring, plantation shutters & cool paint tones give this home a nice tropical vibe. Bright White 42'' Kitchen crown molded cabinets, quartz counters & backsplash, gas range with a double oven is a cooks dream come true. You'll love the large primary suite & bathroom with double vanities, quartz counters seamless glass walk-in shower & custom mirrors. Crown molding, 51/4 baseboards and so many more upgrades. Enter the extended screened lanai facing the preserve that has shades for privacy & to relax the Florida days away. Award winning amenities are just a golf cart ride away to the Town Square Indoor Lap Pool and Sauna, Bocce Ball, Wood Workshop and Claymation Studio and don't forget the private beach club located in Ormond Beach with shuttle service too!
Location
State FL
County Volusia
Community Latitude
Direction Tymber Creek, R at First Gate, continue straight at Stop Sign, Home on Right
Interior
Interior Features Ceiling Fan(s), Split Bedrooms
Heating Central, Electric
Cooling Central Air
Exterior
Exterior Feature Tennis Court(s)
Parking Features Attached
Garage Spaces 2.0
Amenities Available Clubhouse, Pickleball, Tennis Court(s)
Roof Type Shingle
Accessibility Common Area
Porch Deck, Patio, Rear Porch, Screened
Total Parking Spaces 2
Garage Yes
Building
Water Public
Architectural Style Villa, Other
Structure Type Block,Concrete,Stucco
Others
Senior Community Yes
Tax ID 5205-02-00-1091
Read Less Info
Want to know what your home might be worth? Contact us for a FREE valuation!

Our team is ready to help you sell your home for the highest possible price ASAP
"Molly's job is to find and attract mastery-based agents to the office, protect the culture, and make sure everyone is happy! "






