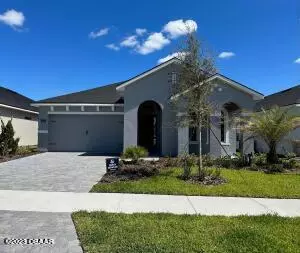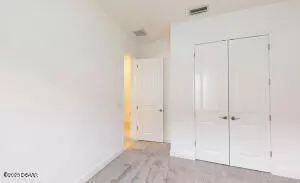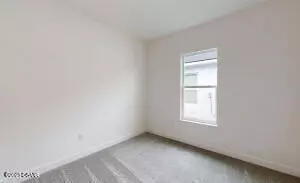$520,000
$534,900
2.8%For more information regarding the value of a property, please contact us for a free consultation.
4 Beds
3 Baths
2,217 SqFt
SOLD DATE : 12/26/2023
Key Details
Sold Price $520,000
Property Type Single Family Home
Sub Type Single Family Residence
Listing Status Sold
Purchase Type For Sale
Square Footage 2,217 sqft
Price per Sqft $234
Subdivision Woodhaven
MLS Listing ID 1115898
Sold Date 12/26/23
Bedrooms 4
Full Baths 3
HOA Fees $300
Originating Board Daytona Beach Area Association of REALTORS®
Year Built 2023
Annual Tax Amount $1,337
Lot Size 6,534 Sqft
Lot Dimensions 0.15
Property Description
Beautiful Move-In Ready ICI Home-Serena floorplan in GATED community located in Port Orange. Solid concrete block construction with brick paver driveway & walkway. Home features include 4 bedrooms, 3 Full Bathrooms + a flex room great for arts/craft room, workout room or 2nd TV room. TWO CAR GARAGE with paver driveway. Beautiful ceramic tile throughout all living areas. Some upgrades include 12' CEILINGS in the foyer, living, dining and kitchen area, 42'' KITCHEN CABINETS w/ under cabinet lighting, crown molding and soft close drawers/doors, custom backsplash and QUARTZ countertops throughout. Split floorplan gives the master suite privacy and beautiful views of the large backyard with water/fountain view. This home is perfect for a retirement retreat or for a young family seeking the highly desirable Spruce Creek schools. This home is equipped with many Smart Home and Energy Saving Features including wi-fi enabled garage door opener, (2) wi-fi rocker switches, wi-fi Nest thermostat, double pane low-e windows, R-30 blown insulation and many, many more. Gated community with community pool, cabana and tot lot. Conveniently located near the Port Orange Pavilion, shopping, restaurants, and world famous beaches. Up to $30,000 towards closing cost or rate buy down with preferred lender.
Location
State FL
County Volusia
Community Woodhaven
Direction S on Williamson past Airport Rd, then L at entrance on Woodhaven Village Dr., continue on Woodhaven Village Dr. to home
Interior
Interior Features Split Bedrooms
Heating Central
Cooling Central Air
Exterior
Garage Spaces 2.0
Amenities Available Clubhouse
Roof Type Shingle
Accessibility Common Area
Porch Deck, Front Porch, Patio, Rear Porch
Total Parking Spaces 2
Garage Yes
Building
Water Public
Structure Type Block,Concrete
New Construction Yes
Others
Senior Community No
Tax ID 6332-08-00-0420
Read Less Info
Want to know what your home might be worth? Contact us for a FREE valuation!

Our team is ready to help you sell your home for the highest possible price ASAP
"Molly's job is to find and attract mastery-based agents to the office, protect the culture, and make sure everyone is happy! "






