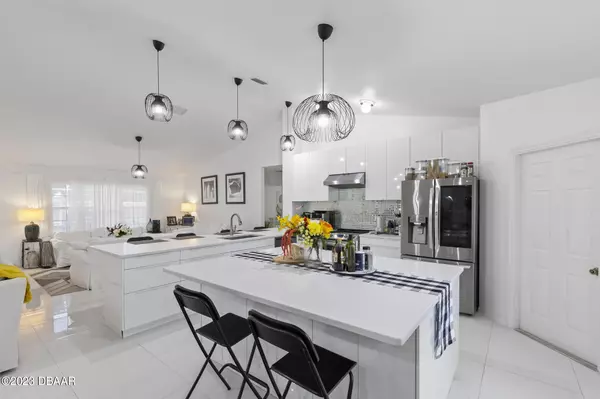$420,000
$429,900
2.3%For more information regarding the value of a property, please contact us for a free consultation.
3 Beds
2 Baths
1,657 SqFt
SOLD DATE : 12/14/2023
Key Details
Sold Price $420,000
Property Type Single Family Home
Sub Type Single Family Residence
Listing Status Sold
Purchase Type For Sale
Square Footage 1,657 sqft
Price per Sqft $253
Subdivision Palm Harbor
MLS Listing ID 1113713
Sold Date 12/14/23
Style Ranch
Bedrooms 3
Full Baths 2
Originating Board Daytona Beach Area Association of REALTORS®
Year Built 1996
Annual Tax Amount $3,230
Lot Size 10,454 Sqft
Lot Dimensions 0.24
Property Description
Welcome to your dream pool home in the heart of the coveted C Section! Nestled near the end of a peaceful cul-de-sac, this stunning home is a rare gem on a oversized lot. As you step inside, you'll be greeted by the impeccable design of this beautifully redone home. The entire home boasts modern porcelain tile flooring, creating a seamless flow from room to room. Natural light flows throughout, accentuating the modern light fixtures that add a touch of sophistication to every corner. The heart of this home is undoubtedly the chef's kitchen, where culinary dreams come true. Luxurious quartz countertops, a charming farm sink, the large cooking island and plenty of countertop / cabinet space make this kitchen a masterpiece. Sliding glass doors invite you to the huge lanai with plenty of room for enjoying the pool. Enjoy sitting under the covered lanai overlooking the waterfall feature flowing into the pool. The roof is only 7 years old, giving you peace of mind and added value. Don't miss the opportunity to make this exceptional property your forever home. Schedule a showing today and experience the allure of this pool home in the desirable C Section. "SELLER WILL PROVIDE 10K FOR RATE BUY DOWN W/ FULL PRICE OFFER"
Location
State FL
County Flagler
Community Palm Harbor
Direction Florida Park R on Palm Harbor Parkway, L on Cimmaron, L onto Central Place. Home is on the right near end of cul-de-sac
Interior
Interior Features Ceiling Fan(s)
Heating Central, Electric
Cooling Central Air
Exterior
Parking Features Attached
Garage Spaces 2.0
Roof Type Shingle
Total Parking Spaces 2
Garage Yes
Building
Water Public
Architectural Style Ranch
Structure Type Block,Concrete,Stucco
Others
Senior Community No
Tax ID 07-11-31-7014-00030-0140
Read Less Info
Want to know what your home might be worth? Contact us for a FREE valuation!

Our team is ready to help you sell your home for the highest possible price ASAP
"Molly's job is to find and attract mastery-based agents to the office, protect the culture, and make sure everyone is happy! "






