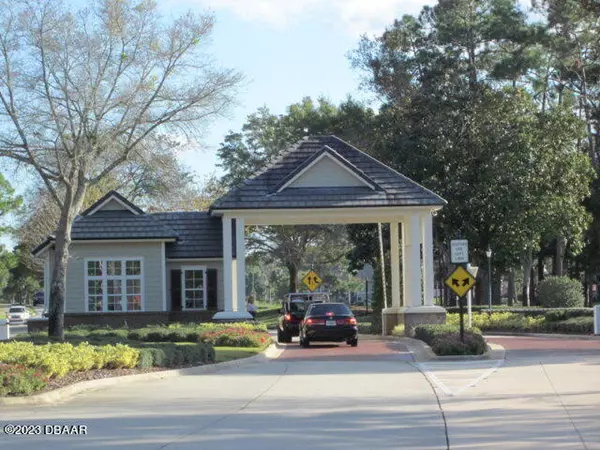$1,266,960
$1,266,960
For more information regarding the value of a property, please contact us for a free consultation.
3 Beds
3 Baths
2,969 SqFt
SOLD DATE : 11/30/2023
Key Details
Sold Price $1,266,960
Property Type Single Family Home
Sub Type Single Family Residence
Listing Status Sold
Purchase Type For Sale
Square Footage 2,969 sqft
Price per Sqft $426
Subdivision Plantation Bay
MLS Listing ID 1113747
Sold Date 11/30/23
Style Other
Bedrooms 3
Full Baths 3
HOA Fees $234
Originating Board Daytona Beach Area Association of REALTORS®
Year Built 2023
Annual Tax Amount $3,324
Lot Size 10,454 Sqft
Lot Dimensions 0.24
Property Description
BRAND NEW CONSTRUCTION-ESTATE HOME IN GATED COMMUNITY! Luxury at its best. For those who want to bring the outside in and have a large second living area outdoors, this is the home for you. Enter this home through a grand gallery style foyer that provides an immediate view into the open living room, covered lanai, and backyard. The living room is perfect for both a large group or an intimate gathering. The gourmet kitchen has a view to both the lanai and oversized nook. The master suite features a huge bedroom, his and her walk-in closets and a sumptuous bath. Upgraded options include gourmet deluxe kitchen, 16' sliding glass door, tray ceilings, crown molding, massive covered lanai, tile roof, paver driveway & more! Nicely appointed throughout. LISTING IS FOR STATISTICAL PURPOSES ONLY
Location
State FL
County Flagler
Community Plantation Bay
Direction I-95 to exit 278. West on Old Dixie Hwy. Plantation Bay is on left. Sales Center is the 1st bldg. to the left of gate
Interior
Interior Features Split Bedrooms
Heating Central, Electric, Heat Pump
Cooling Central Air
Exterior
Garage Spaces 3.0
Amenities Available Golf Course
Roof Type Tile
Accessibility Common Area
Porch Deck, Patio, Rear Porch, Screened
Total Parking Spaces 3
Garage Yes
Building
Water Public
Architectural Style Other
Structure Type Block,Concrete,Stucco
Others
Senior Community No
Tax ID 10-13-31-5120-2AF06-0200
Read Less Info
Want to know what your home might be worth? Contact us for a FREE valuation!

Our team is ready to help you sell your home for the highest possible price ASAP
"Molly's job is to find and attract mastery-based agents to the office, protect the culture, and make sure everyone is happy! "






