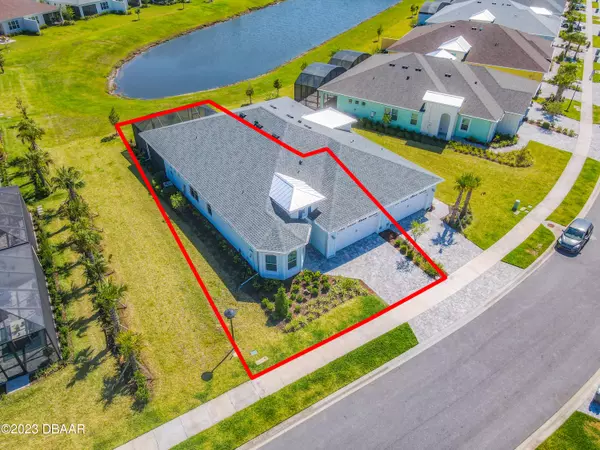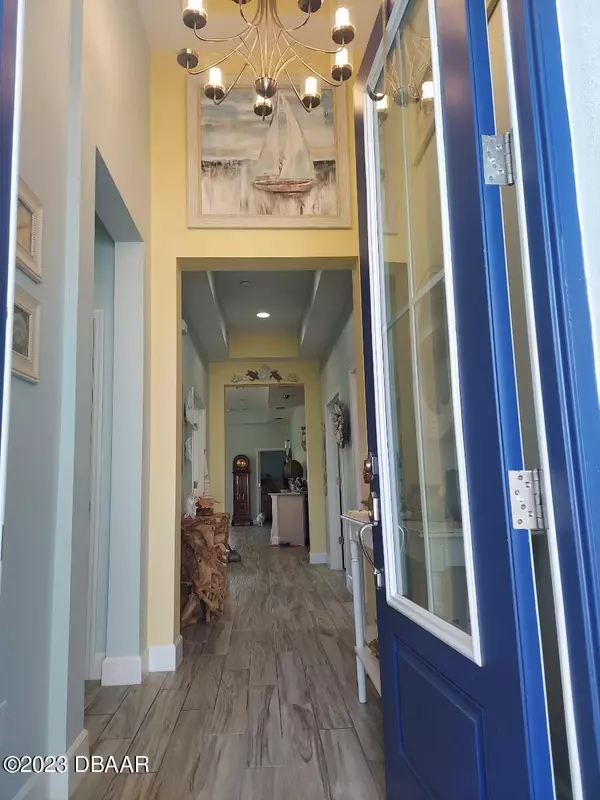$585,000
$624,990
6.4%For more information regarding the value of a property, please contact us for a free consultation.
3 Beds
2 Baths
1,862 SqFt
SOLD DATE : 11/30/2023
Key Details
Sold Price $585,000
Property Type Single Family Home
Sub Type Single Family Residence
Listing Status Sold
Purchase Type For Sale
Square Footage 1,862 sqft
Price per Sqft $314
Subdivision Latitude
MLS Listing ID 1108194
Sold Date 11/30/23
Style Other
Bedrooms 3
Full Baths 2
HOA Fees $327
Originating Board Daytona Beach Area Association of REALTORS®
Year Built 2021
Annual Tax Amount $4,921
Lot Size 5,662 Sqft
Lot Dimensions 0.13
Property Description
Welcome to Paradise where you just don't buy a Home, you Buy a Lifestyle! This wildly popular Nevis model has 3 Bedrooms, 2 Bathrooms, a Den/Hobby Room with Glass French doors. Enter the 14' tray ceiling foyer w/ soothing coastal paint colors, plank tile throughout & into the Great Room with ceiling speakers & recessed lighting. Bright kitchen, 42'' Upper Cabinets, 2 are glass front, Quartz counters, backsplash to match, S/S appliances, gas range. Large Primary Suite, seamless walk-in shower, decorator mirrors & double vanities. So many upgrades. Enjoy the extended screened lanai w/ views of the pond. 2 car garage with tons of built in shelving for storage. Quiet Location All this plus amazing amenities like pickleball, bocce ball, theater, 3 pools & private beach club with shuttle service service
Location
State FL
County Volusia
Community Latitude
Direction Tymber Creek, R at Greeters Gate, Right on Lost Shaker Way, L on Weekend Dr, R onto Salt Shaker St, Home on L
Interior
Interior Features Ceiling Fan(s), Split Bedrooms
Heating Central, Electric
Cooling Central Air
Exterior
Exterior Feature Tennis Court(s)
Parking Features Attached
Garage Spaces 2.0
Amenities Available Clubhouse, Pickleball, Tennis Court(s)
Waterfront Description Lake Front,Pond
Roof Type Shingle
Accessibility Common Area
Porch Deck, Patio, Rear Porch, Screened
Total Parking Spaces 2
Garage Yes
Building
Water Public
Architectural Style Other
Structure Type Block,Concrete
Others
Senior Community Yes
Tax ID 5205-03-00-9810
Read Less Info
Want to know what your home might be worth? Contact us for a FREE valuation!

Our team is ready to help you sell your home for the highest possible price ASAP
"Molly's job is to find and attract mastery-based agents to the office, protect the culture, and make sure everyone is happy! "






